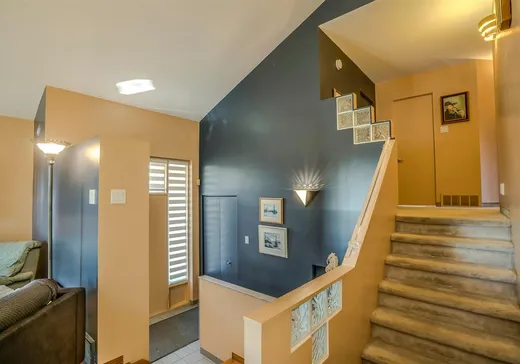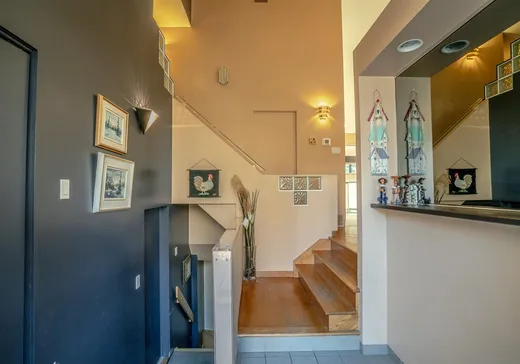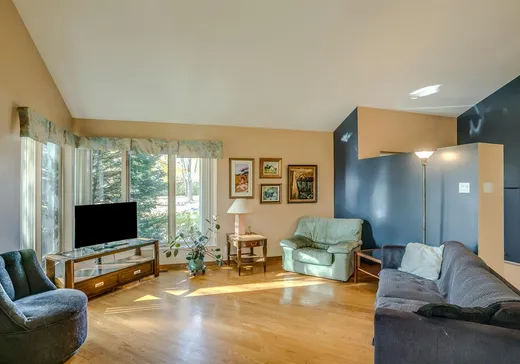Les Rivieres House For Sale - $649,900
7230 Rue Le Mesnil, G2K 1Y7 | Split-level for sale Québec | VID#: 7230
Située dans un secteur central et recherché, cette propriété 4 côtés briques signée André Rousseau se distingue par sa construction solide et réputée. Elle offre quatre chambres spacieuses, beaucoup de rangement et un garage intégré, le tout sur un emplacement stratégique à l'entrée du quartier, à proximité d'un parc boisé. La maison demande un peu d'amour cuisine et salles de bain à rajeunir, tapis à remplacer, mais son potentiel est immense. Sans compter son boudoir et son terrain intime. Une occasion unique de créer votre décor à votre image dans un secteur de choix
Addendum:
Incusions:
Lustres, stores, porte de garage électrique, balayeuse centrale, thermopompe.
Exclusions:
Addendum:
Incusions:
Lustres, stores, porte de garage électrique, balayeuse centrale, thermopompe.
Exclusions:
Key Details
General Info
Property Type:Split-level
Essential Information
Asking Price:$649,900
Year Built:1989
Number of Bedrooms:5
Number of Bathrooms:2
Number of Half Bathrooms:1
Total Number of Rooms:13
Listing Number (MLS):16526498
Intergeneration:No
Evaluations, Fees and Taxes
Building Municipal Assessment:$303,000
Lot Municipal Assessment:$217,000
Municipal Evaluation Total:$520,000
Year of Assessment:2025
Municipal Tax:$4,500
School Tax:$380
Building, Dimensions, Zoning
Total Lot Area:7,487 ft²
Topography:Flat
Interior Characteristics
Energy/Heating:Forced Air
Fireplace/Stove:Wood fireplace
Exterior Characteristics
Type of Roofing:Asphalt shingles
Garage:Built-in
Driveway:Asphalt
Parking:Driveway, Garage
Water Supply:Municipality
Sewage System:Municipality
Additional Information
Property Link (ENG):View more - House for sale - $649,900
Unit(s) Room Configuration
Room Type
Floor
Floor Type
Dimensions
Unit #: 1
Hall
Ground Floor
Unspecified
7' 2" x 6' 3"
Basement
Ground Floor
Unspecified
15' 0" x 13' 5"
Dining room
Ground Floor
Unspecified
15' 5" x 8' 4"
Kitchen
Ground Floor
Unspecified
8' 7" x 11' 9"
Room
Ground Floor
Unspecified
16' 8" x 16' 6"
Powder room
Ground Floor
Unspecified
11' 7" x 6' 5"
Master bedroom
2
Unspecified
12' 0" x 15' 6"
Bedroom
2
Unspecified
9' 8" x 9' 10"
Master bedroom
2
Unspecified
9' 7" x 11' 5"
Bathroom
2
Unspecified
11' 10" x 9' 2"
Powder room
Ground Floor
Unspecified
6' 10" x 7' 0"
Family room
Ground Floor
Unspecified
18' 11" x 16' 8"
Bedroom
Ground Floor
Unspecified
8' 11" x 12' 11"
Room
Ground Floor
Unspecified
16' 8" x 16' 6"
Mortgage Calculator
—
—
Estimated Mortgage Amount
Down Payment
Property Value
—
Down Payment
—
Estimated Mortgage Amount
—
Estimated Mortgage Payments
—
Transfer Duties*
—
* Indicative amount; varies by municipality in Québec.




