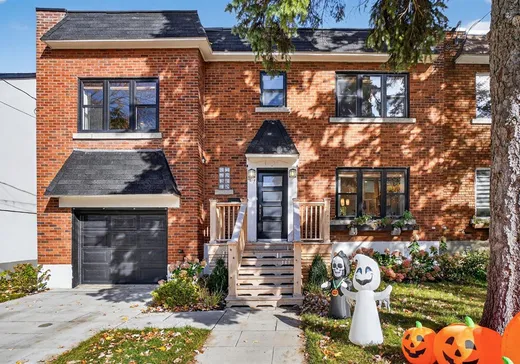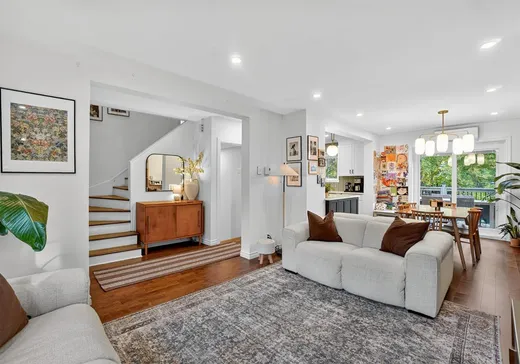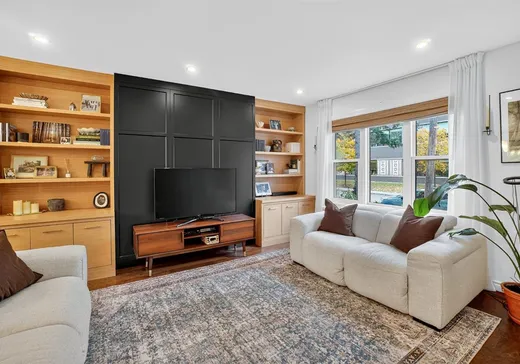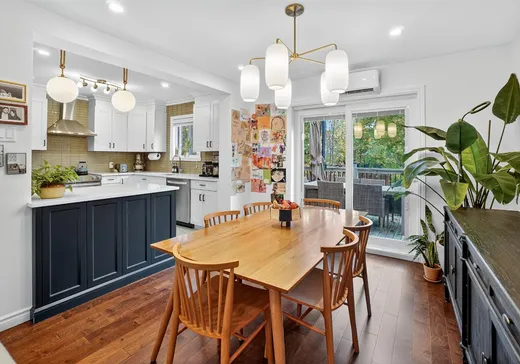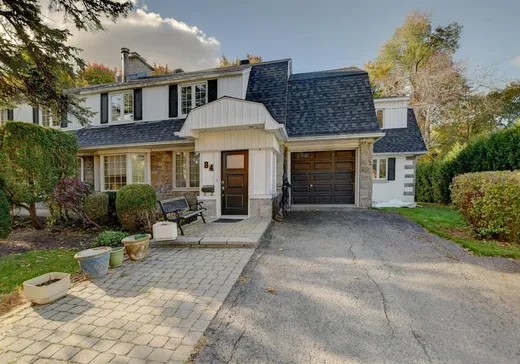Notre-Dame-de-Grâce (Montreal Island) House For Sale - $1,350,000
4617 Av. Rosedale, H4B 2H1 | Two-storey for sale Montreal | VID#: 4617a
Une maison rénovée la cuisine, salles de bain, sous-sol ,revetement sol dans un super quartier. 4 chambres a l'étage et une au sous-sol. 3 salles de bains dont une ensuite dans la chambre principale. salon salle a manger cuisine a aire ouverte.3 climatiseurs mural. patio terrain de 4,606 p.c. garage Pres des ecoles parcs, transports, pres de Monkland pour les magasins restaurants . Une visite vous charmera de cette maison pres a y vivre sans travaux
Addendum:
Incusions:
refrigérateur, poele,lave-vaisselle,washer, dryer, kitchen pendants,luminaires dans la cuisine stores dans la cuisine. rideaux, armoire built in dans le salon, armoire built in dans les garde-robe organizer dans le bureau dans le walk-in , jeux d'enfant a l'extérieur
Exclusions:
fixture dans la salle a manger Parasol sur le patio arriere
Addendum:
Incusions:
refrigérateur, poele,lave-vaisselle,washer, dryer, kitchen pendants,luminaires dans la cuisine stores dans la cuisine. rideaux, armoire built in dans le salon, armoire built in dans les garde-robe organizer dans le bureau dans le walk-in , jeux d'enfant a l'extérieur
Exclusions:
fixture dans la salle a manger Parasol sur le patio arriere
Key Details
General Info
Property Type:Two or more stories
Essential Information
Asking Price:$1,350,000
Year Built:1950
Number of Bedrooms:5
Number of Bathrooms:3
Total Number of Rooms:9
Listing Number (MLS):11241556
Intergeneration:No
Evaluations, Fees and Taxes
Building Municipal Assessment:$728,200
Lot Municipal Assessment:$492,200
Municipal Evaluation Total:$1,220,400
Year of Assessment:2025
Municipal Tax:$7,701
School Tax:$997
Building, Dimensions, Zoning
Total Lot Area:4,607 ft²
Topography:Flat
Interior Characteristics
Energy/Heating:Electric
Exterior Characteristics
Garage:Built-in, Single Width
Driveway:Asphalt
Parking:Driveway, Garage
Water Supply:Municipality
Sewage System:Municipality
Additional Information
Property Link (ENG):View more - House for sale - $1,350,000
Unit(s) Room Configuration
Room Type
Floor
Floor Type
Dimensions
Unit #: 1
Basement
Ground Floor
Unspecified
12' 9" x 14' 5"
Dining room
Ground Floor
Unspecified
10' 10" x 11' 8"
Kitchen
Ground Floor
Unspecified
10' 8" x 11' 4"
Hall
Ground Floor
Unspecified
10' 8" x 5' 9"
Master bedroom
2
Unspecified
12' 0" x 17' 8"
Bathroom
2
Unspecified
5' 0" x 7' 6"
Bedroom
2
Unspecified
8' 0" x 10' 3"
Bedroom
2
Unspecified
11' 10" x 11' 0"
Bedroom
2
Unspecified
11' 10" x 12' 4"
Bathroom
2
Unspecified
8' 6" x 7' 3"
Family room
Ground Floor
Unspecified
13' 8" x 14' 8"
Bedroom
Ground Floor
Unspecified
10' 3" x 10' 6"
Bathroom
Ground Floor
Unspecified
10' 3" x 7' 5"
Mortgage Calculator
—
—
Estimated Mortgage Amount
Down Payment
Property Value
—
Down Payment
—
Estimated Mortgage Amount
—
Estimated Mortgage Payments
—
Transfer Duties*
—
* Indicative amount; varies by municipality in Québec.
Properties for sale within proximity:
New Listing
TWO OR MORE STORIES
MONTREAL
MONTREAL
$2,350,000
84 Rue Thurlow,
Notre-Dame-de-Grâce (Montreal Island), H3X 3G9
5
3
1
Login or register to save this listing.

