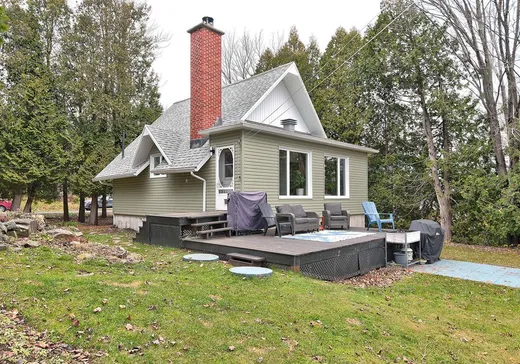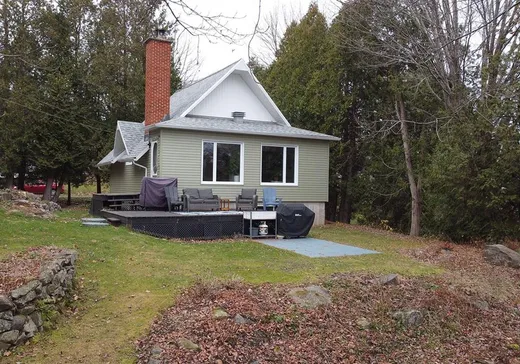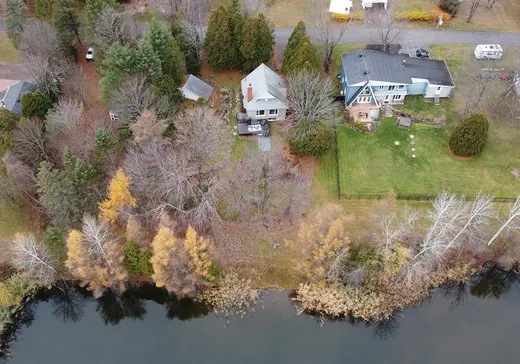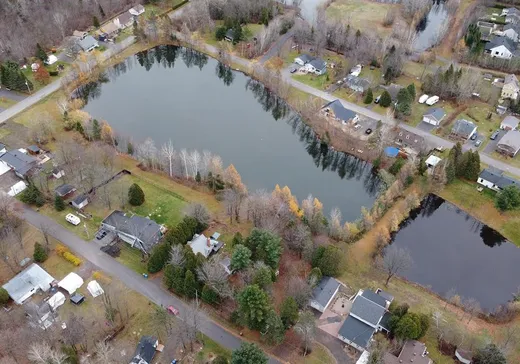St-Apollinaire House For Sale - $349,900
11 Rue Martineau, G0S 2E0 | One Half Storey for sale Chaudière-Appalaches | VID#: 11ec
Maison chaleureuse offrant une aire ouverte lumineuse avec foyer au bois dans le salon. La chambre principale se trouve sur la mezzanine, ajoutant un bel espace privé. Le sous-sol est entièrement fini, idéal pour une salle familiale ou un bureau. Profitez d'une superbe vue sur le lac et d'un accès direct pour la nage, faire du paddleboard ou simplement vous détendre au bord de l'eau. Le grand terrain intime comprend un poulailler et offre un cadre paisible, parfait pour la vie en plein air.
Addendum:
Incusions:
Luminaires, Poulailler, Thermopompe murale, Aspirateur central et ses accessoires, Bois de chauffage restant
Exclusions:
Tablettes en bois dans la cuisine
Addendum:
Incusions:
Luminaires, Poulailler, Thermopompe murale, Aspirateur central et ses accessoires, Bois de chauffage restant
Exclusions:
Tablettes en bois dans la cuisine
Key Details
General Info
Property Type:1 1/2 Storey
Essential Information
Asking Price:$349,900
Year Built:1973
Number of Bedrooms:2
Number of Bathrooms:1
Total Number of Rooms:10
Listing Number (MLS):13397263
Intergeneration:No
Evaluations, Fees and Taxes
Building Municipal Assessment:$182,100
Lot Municipal Assessment:$92,500
Municipal Evaluation Total:$274,600
Year of Assessment:2025
Municipal Tax:$2,157
School Tax:$184
Building, Dimensions, Zoning
Total Lot Area:2,053 m²
Interior Characteristics
Energy/Heating:Electric
Fireplace/Stove:Wood fireplace
Windows:PVC
Exterior Characteristics
Type of Roofing:Asphalt shingles
Driveway:Not Paved
Parking:Driveway
Water Supply:Artesian Well
Sewage System:Disposal Field, Septic Tank
Additional Information
Property Link (ENG):View more - House for sale - $349,900
Unit(s) Room Configuration
Room Type
Floor
Floor Type
Dimensions
Unit #: 1
Hall
Ground Floor
Unspecified
21' 9" x 5' 11"
Basement
Ground Floor
Unspecified
15' 5" x 13' 11"
Dining room
Ground Floor
Unspecified
9' 11" x 8' 10"
Kitchen
Ground Floor
Unspecified
8' 11" x 9' 9"
Bathroom
Ground Floor
Unspecified
5' 3" x 13' 8"
Master bedroom
2
Unspecified
9' 11" x 17' 2"
Family room
Ground Floor
Unspecified
22' 11" x 17' 4"
Bedroom
Ground Floor
Unspecified
8' 7" x 10' 9"
Workshop
Ground Floor
Unspecified
9' 0" x 9' 9"
Room
Ground Floor
Unspecified
4' 2" x 6' 0"
Mortgage Calculator
—
—
Estimated Mortgage Amount
Down Payment
Property Value
—
Down Payment
—
Estimated Mortgage Amount
—
Estimated Mortgage Payments
—
Transfer Duties*
—
* Indicative amount; varies by municipality in Québec.




