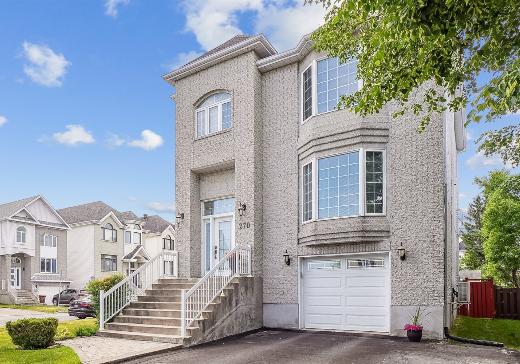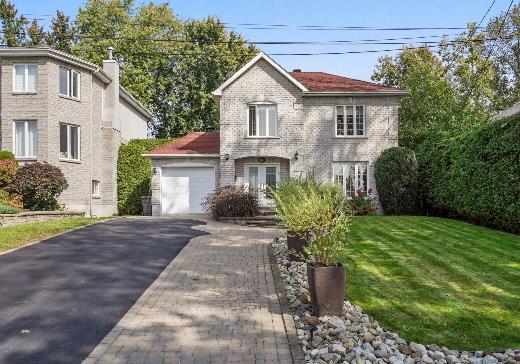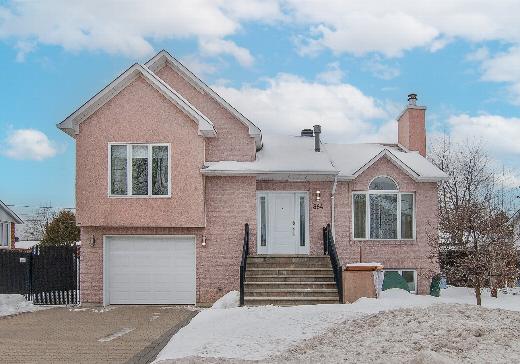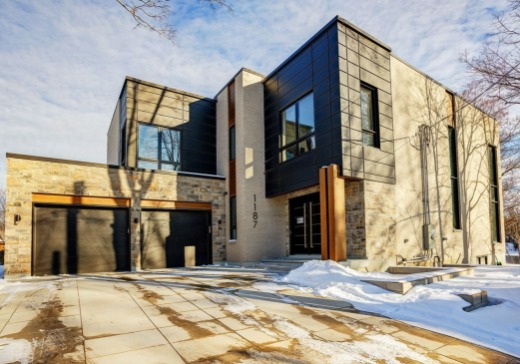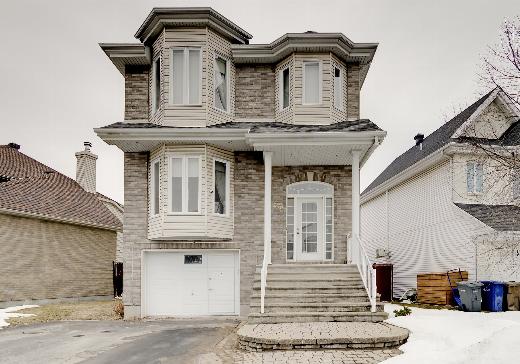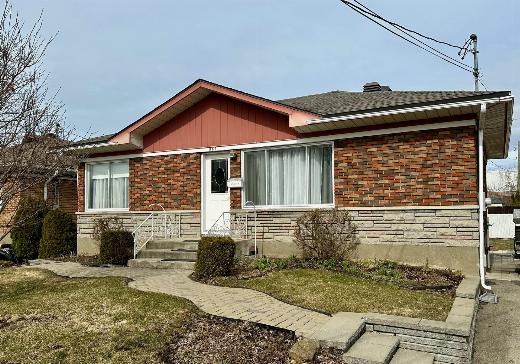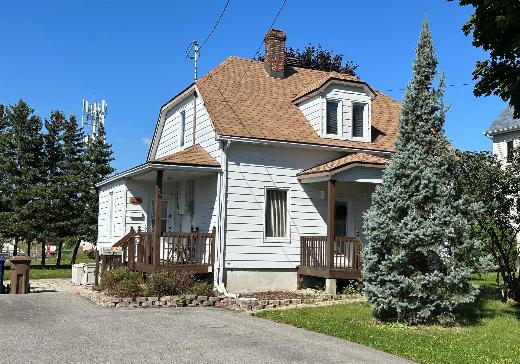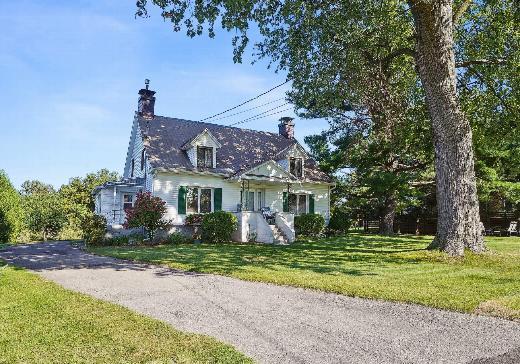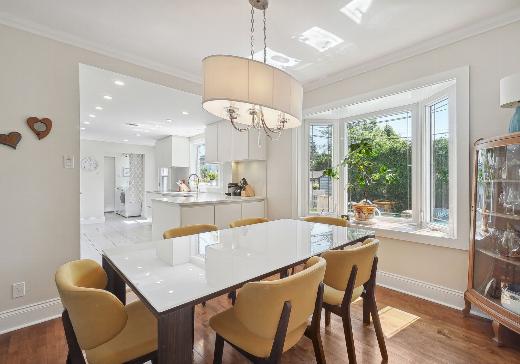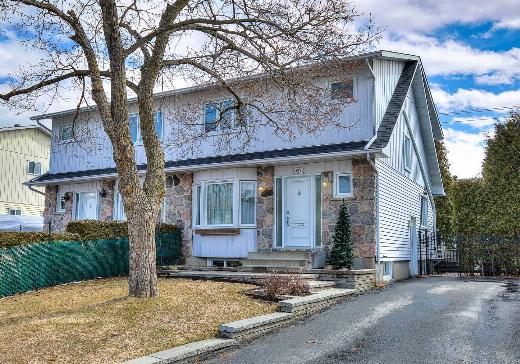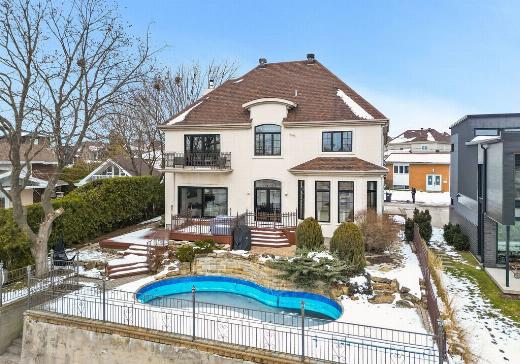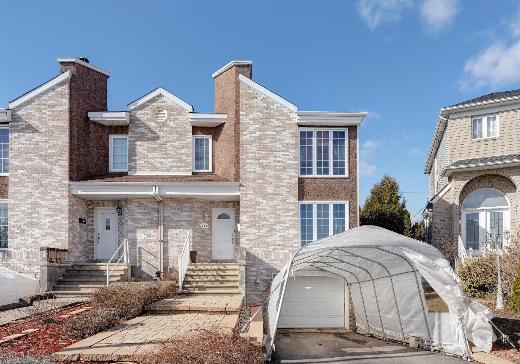Houses for sale - Ste-Dorothee
Viewing 1-12 of 12 results
TWO OR MORE STORIES
$714,000
270 Rue Malouin, Ste-Dorothee, H7X 3N4
3
1
1
TWO OR MORE STORIES
$925,000
1299 Rue Gobeil, Ste-Dorothee, H7Y 1P9
3
2
1
TWO OR MORE STORIES
$2,351,885
1187 rue Jeanne-d'Arc, Ste-Dorothee, H7Y 1N4
6
3
1
TWO OR MORE STORIES
$849,000
279 Rue Malouin, Ste-Dorothee, H7X 3N4
3
2
TWO OR MORE STORIES
$569,000
1141 Rue Bastien, Ste-Dorothee, H7X 1C1
3
1
TWO OR MORE STORIES
$699,000
1131 Rue Bastien, Ste-Dorothee, H7X 1C1
2
2
TWO OR MORE STORIES
$799,000
621 Rue Diane, Ste-Dorothee, H7X 2P3
4
2
1
TWO OR MORE STORIES
$529,000
598 Rue Lauzon, Ste-Dorothee, H7X 2Y6
3
1
1
TWO OR MORE STORIES
$1,499,000
434 Rue Diane, Ste-Dorothee, H7X 2P5
4
2
TWO OR MORE STORIES
$624,500
523 Rue Lavergne, Ste-Dorothee, H7X 3L7
3
1
1
1,335 SF
Houses for sale in in the Laval-North-Shore region:
»Houses for sale in Auteuil»Houses for sale in Chomedey»Houses for sale in Duvernay»Houses for sale in Fabreville»Houses for sale in Laval»Houses for sale in Laval-West»Houses for sale in Laval-des-Rapides»Houses for sale in Laval-sur-le-lac»Houses for sale in Pont-Viau»Houses for sale in Saint-Vincent-de-Paul»Houses for sale in Ste-Dorothee»Houses for sale in Ste-Rose»Houses for sale in Ste. François»Houses for sale in Vimont
Connect with real estate brokers in your region:
»Real Estate Brokers Abitibi-Témiscamingue
»Real Estate Brokers Bas-Saint-Laurent
»Real Estate Brokers Center of Quebec
»Real Estate Brokers Charlevoix
»Real Estate Brokers Chaudière-Appalaches
»Real Estate Brokers Eastern Townships
»Real Estate Brokers Gaspésie–Îles-de-la-Madeleine
»Real Estate Brokers Lanaudière
»Real Estate Brokers Laurentians
»Real Estate Brokers Laval-North-Shore
»Real Estate Brokers Lower North-Shore
»Real Estate Brokers Mauricie
»Real Estate Brokers Montérégie
»Real Estate Brokers Montreal
»Real Estate Brokers North of Québec
»Real Estate Brokers Outaouais
»Real Estate Brokers Québec
»Real Estate Brokers Saguenay-Lac-Saint-Jean
