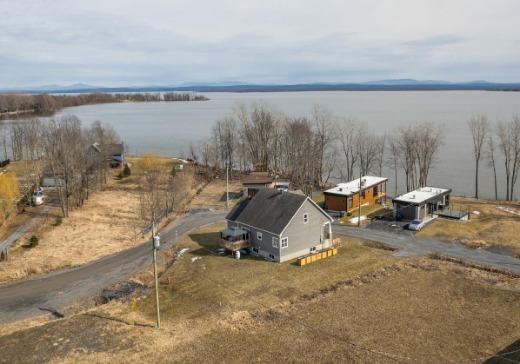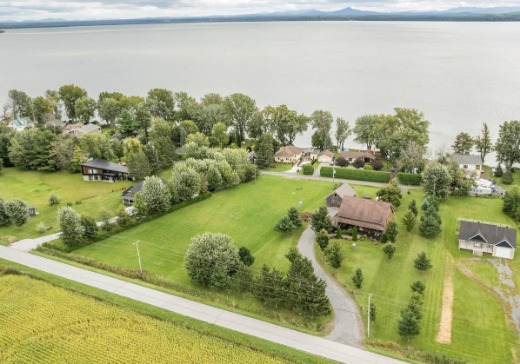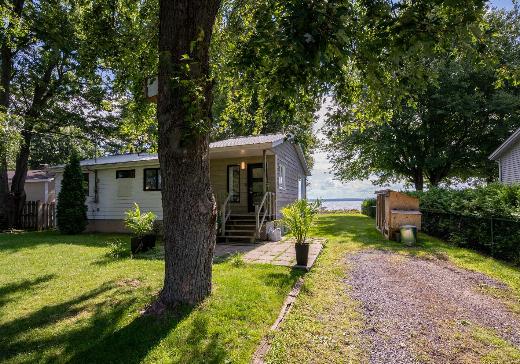Houses for sale - Saint-Georges-de-Clarenceville
Viewing 1-3 of 3 results
ONE STOREY
$675,000
2460 Crois. De Mons, Saint-Georges-de-Clarenceville, J0J 1B0
3
3
1
TWO OR MORE STORIES
$595,000
2048 Ch. Lakeshore, Saint-Georges-de-Clarenceville, J0J 1B0
3
2
TWO OR MORE STORIES
$599,000
1548 Rue McKimmie, Saint-Georges-de-Clarenceville, J0J 1B0
2
1
1
960 SF
Houses for sale in in the Montérégie region:
»Houses for sale in Acton Vale»Houses for sale in Ange-Gardien»Houses for sale in Beauharnois»Houses for sale in Beloeil»Houses for sale in Boucherville»Houses for sale in Brigham»Houses for sale in Brossard»Houses for sale in Calixa-Lavallée»Houses for sale in Candiac»Houses for sale in Carignan»Houses for sale in Chambly»Houses for sale in Châteauguay»Houses for sale in Coteau-du-Lac»Houses for sale in Cowansville»Houses for sale in Delson»Houses for sale in Dewittville»Houses for sale in Dunham»Houses for sale in Farnham»Houses for sale in Franklin»Houses for sale in Frelighsburg»Houses for sale in Granby»Houses for sale in Greenfield Park»Houses for sale in Havelock»Houses for sale in Hemmingford»Houses for sale in Henryville»Houses for sale in Hinchinbrooke»Houses for sale in Howick»Houses for sale in Hudson»Houses for sale in Huntingdon»Houses for sale in Knowlton»Houses for sale in L'Île-Cadieux»Houses for sale in L'Île-Perrot»Houses for sale in La Prairie»Houses for sale in La Présentation»Houses for sale in Lac-aux-Sables»Houses for sale in Lemoyne Longueuil»Houses for sale in Les Cedres»Houses for sale in Les Coteaux»Houses for sale in Longueuil»Houses for sale in Léry»Houses for sale in Marieville»Houses for sale in Massueville»Houses for sale in McMasterville»Houses for sale in Mercier»Houses for sale in Mont-Saint-Grégoire»Houses for sale in Mont-Saint-Hilaire»Houses for sale in Notre-Dame-de-l'Île-Perrot»Houses for sale in Ormstown»Houses for sale in Other - Montérégie»Houses for sale in Otterburn Park»Houses for sale in Pierreville»Houses for sale in Pincourt»Houses for sale in Pointe-Fortune»Houses for sale in Port Lewis»Houses for sale in Richelieu»Houses for sale in Rivière-Beaudette»Houses for sale in Roxton Pond»Houses for sale in Saint-Alexandre»Houses for sale in Saint-Amable»Houses for sale in Saint-Anicet»Houses for sale in Saint-Antoine-Abbé»Houses for sale in Saint-Barnabé-Sud»Houses for sale in Saint-Basile-le-Grand»Houses for sale in Saint-Blaise-sur-Richelieu»Houses for sale in Saint-Bruno-de-Montarville»Houses for sale in Saint-Charles-sur-Richelieu»Houses for sale in Saint-Constant»Houses for sale in Saint-Cyprien-de-Napierville»Houses for sale in Saint-Césaire»Houses for sale in Saint-Georges-de-Clarenceville»Houses for sale in Saint-Gérard-Majella»Houses for sale in Saint-Hyacinthe»Houses for sale in Saint-Jacques-le-Mineur»Houses for sale in Saint-Jean-Baptiste»Houses for sale in Saint-Jean-sur-Richelieu»Houses for sale in Saint-Joseph-de-Sorel»Houses for sale in Saint-Jude»Houses for sale in Saint-Lambert»Houses for sale in Saint-Lazare»Houses for sale in Saint-Liboire»Houses for sale in Saint-Mathias-sur-Richelieu»Houses for sale in Saint-Mathieu»Houses for sale in Saint-Mathieu-de-Beloeil»Houses for sale in Saint-Michel»Houses for sale in Saint-Ours»Houses for sale in Saint-Patrice-de-Sherrington»Houses for sale in Saint-Paul-d'Abbotsford»Houses for sale in Saint-Paul-de-L'Île-aux-Noix»Houses for sale in Saint-Philippe»Houses for sale in Saint-Pie»Houses for sale in Saint-Polycarpe»Houses for sale in Saint-Roch-de-Richelieu»Houses for sale in Saint-Rémi»Houses for sale in Saint-Stanislas-de-Kostka»Houses for sale in Saint-Urbain-Premier»Houses for sale in Saint-Valérien-de-Milton»Houses for sale in Saint-Zotique»Houses for sale in Saint-Édouard-de-Napierville»Houses for sale in Saint-Étienne-de-Beauharnois»Houses for sale in Sainte-Agnès-de-Dundee»Houses for sale in Sainte-Angèle-de-Monnoir»Houses for sale in Sainte-Barbe»Houses for sale in Sainte-Catherine»Houses for sale in Sainte-Christine»Houses for sale in Sainte-Clotilde-de-Châteauguay»Houses for sale in Sainte-Isidore-de-la-Prairie»Houses for sale in Sainte-Julie»Houses for sale in Sainte-Justine-De-Newton»Houses for sale in Sainte-Madeleine»Houses for sale in Sainte-Martine»Houses for sale in Sainte-Sabine»Houses for sale in Sainte-Victoire-de-Sorel»Houses for sale in Salaberry-de-Valleyfield»Houses for sale in Sorel-Tracy»Houses for sale in St-Armand»Houses for sale in St-Blaise»Houses for sale in St-Damase»Houses for sale in St-Denis-Sur-Richelieu»Houses for sale in St-Dominique»Houses for sale in St-Hubert»Houses for sale in St-Luc»Houses for sale in St-Marc-sur-Richelieu»Houses for sale in St-Marcel-De-Richelieu»Houses for sale in St-Simon-De-Bagot»Houses for sale in Ste-Anne-De-Sorel»Houses for sale in Upton»Houses for sale in Valleyfield»Houses for sale in Varennes»Houses for sale in Vaudreuil-Dorion»Houses for sale in Vercheres»Houses for sale in Warden»Houses for sale in Waterloo»Houses for sale in Yamaska
Connect with real estate brokers in your region:
»Real Estate Brokers Abitibi-Témiscamingue
»Real Estate Brokers Bas-Saint-Laurent
»Real Estate Brokers Center of Quebec
»Real Estate Brokers Charlevoix
»Real Estate Brokers Chaudière-Appalaches
»Real Estate Brokers Eastern Townships
»Real Estate Brokers Gaspésie–Îles-de-la-Madeleine
»Real Estate Brokers Lanaudière
»Real Estate Brokers Laurentians
»Real Estate Brokers Laval-North-Shore
»Real Estate Brokers Lower North-Shore
»Real Estate Brokers Mauricie
»Real Estate Brokers Montérégie
»Real Estate Brokers Montreal
»Real Estate Brokers North of Québec
»Real Estate Brokers Outaouais
»Real Estate Brokers Québec
»Real Estate Brokers Saguenay-Lac-Saint-Jean


