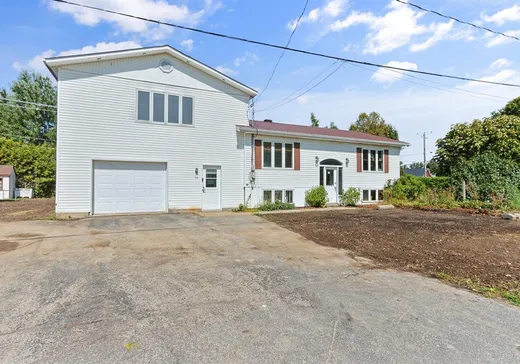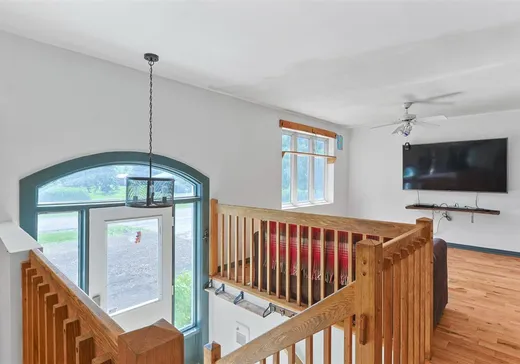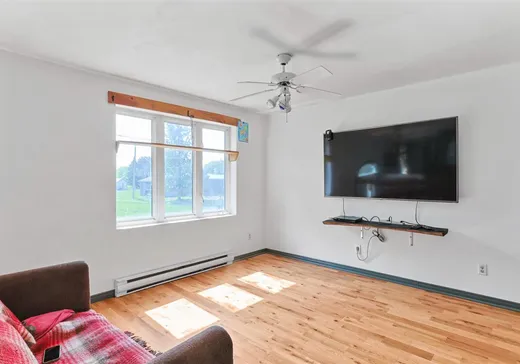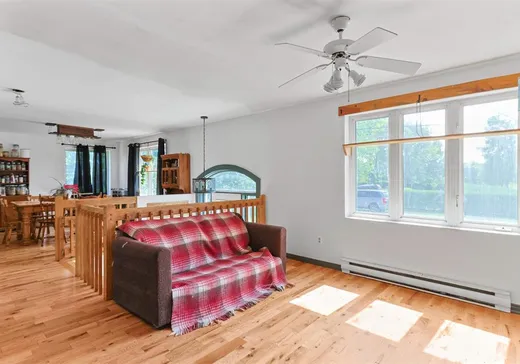St-Jean-Chrysostome House For Sale - $399,900
19 Rue Rodrigue, J0S 1R0 | Two-storey for sale Center of Quebec | VID#: 19cr
Découvrez cette grande propriété située au 19 rue Rodrigue à Saint-Chrysostome,idéale pour les familles ou les passionnés de projets résidentiels! Cette maison offre tout l'espace dont vous avez besoin, avec 4 chambres à coucher,2 salles de bain complètes, et un immense garage parfait pour les bricoleurs, les amateurs de voitures ou pour du rangement supplémentaire.Établie sur un grand terrain, la propriété vous offre un vaste potentiel, que ce soit pour aménager un jardin, ou simplement profiter d'un grand espace extérieur paisible.parfait pour ceux qui souhaitent personnaliser leur demeure à leur goût dans un secteur tranquille et familiale
Addendum:
Incusions:
support TV,Foyer Propane,Réfrigérateur sous-sol, Ouvre-porte de garage, Bibliothèque Sous-Sol, Hotte de poêle, Climatiseur (2), piscine et accesoires, tabourets de bar
Exclusions:
Biens et effets personnels des vendeurs
Addendum:
Incusions:
support TV,Foyer Propane,Réfrigérateur sous-sol, Ouvre-porte de garage, Bibliothèque Sous-Sol, Hotte de poêle, Climatiseur (2), piscine et accesoires, tabourets de bar
Exclusions:
Biens et effets personnels des vendeurs
Key Details
General Info
Property Type:Two or more stories
Essential Information
Asking Price:$399,900
Year Built:1991
Number of Bedrooms:4
Number of Bathrooms:2
Total Number of Rooms:13
Listing Number (MLS):27030871
Intergeneration:No
Evaluations, Fees and Taxes
Building Municipal Assessment:$261,400
Lot Municipal Assessment:$59,500
Municipal Evaluation Total:$320,900
Year of Assessment:2025
Municipal Tax:$3,085
School Tax:$300
Building, Dimensions, Zoning
Total Lot Area:930 m²
Interior Characteristics
Energy/Heating:Electric
Windows:Aluminum, PVC
Exterior Characteristics
Type of Roofing:11
Garage:Attached
Driveway:Asphalt
Parking:Driveway, Garage
Pool:Above-ground
Water Supply:Municipality
Sewage System:Municipality
Additional Information
Property Link (ENG):View more - House for sale - $399,900
Unit(s) Room Configuration
Room Type
Floor
Floor Type
Dimensions
Unit #: 1
Hall
Ground Floor
Unspecified
6' 4" x 4' 1"
Dining room
Ground Floor
Unspecified
11' 1" x 13' 3"
Kitchen
Ground Floor
Unspecified
11' 0" x 16' 1"
Basement
Ground Floor
Unspecified
14' 8" x 11' 2"
Room
Ground Floor
Unspecified
8' 0" x 7' 4"
Bathroom
Ground Floor
Unspecified
8' 6" x 7' 6"
Master bedroom
2
Unspecified
14' 3" x 16' 7"
Bathroom
2
Unspecified
8' 1" x 7' 4"
Bedroom
2
Unspecified
14' 0" x 13' 3"
Bedroom
2
Unspecified
9' 0" x 19' 6"
Family room
Ground Floor
Unspecified
18' 2" x 21' 6"
Bedroom
Ground Floor
Unspecified
10' 8" x 10' 3"
Storage
Ground Floor
Unspecified
13' 5" x 11' 6"
Mortgage Calculator
—
—
Estimated Mortgage Amount
Down Payment
Property Value
—
Down Payment
—
Estimated Mortgage Amount
—
Estimated Mortgage Payments
—
Transfer Duties*
—
* Indicative amount; varies by municipality in Québec.




