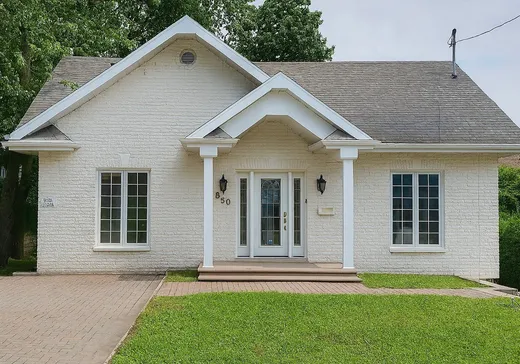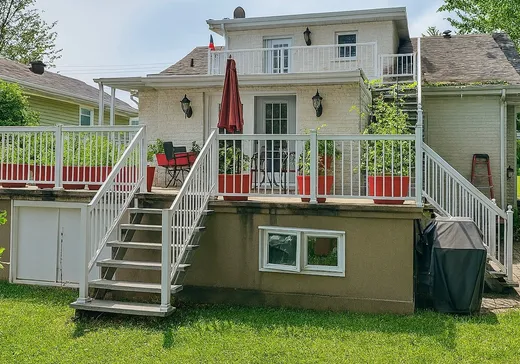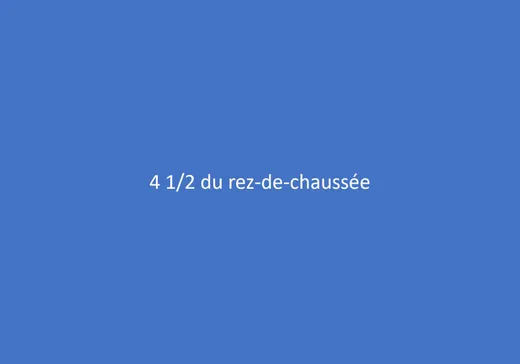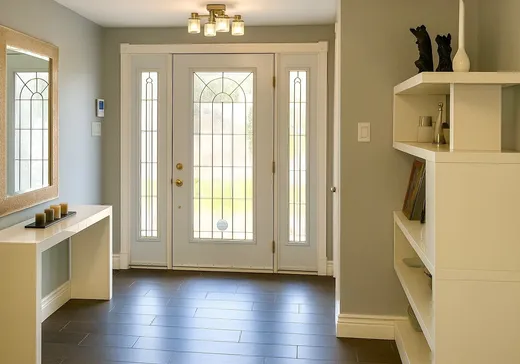Beauport Multilogement à vendre - 599,000 $
828-830 Boul. des Chutes, G1E 2C4 | Duplex à vendre Capitale-Nationale - VID : 828a
À vendre - 8 ½ - 599 000 $ - Beauport
Superb duplex. Expanded and renovated over the years, it stands out for the use of noble materials: brick, marble, granite, hardwood. Four brick sides, concrete and fiberglass patios with aluminum ramps, two driveways, paved sidewalks and terraces, large heated and lit shed on a concrete slab, built-in generator. The ground floor and 3 1/2 of the 2nd floor are up to date (except for the ground floor bathroom). The basement is currently used for storage. It was long rented as a 3rd unit but the building is officially authorized as a duplex only.Visits with 24h notice. A new certificate of location has been ordered.
Buyers, please note that the broker is under a brokerage agreement with the seller and, as such, is obliged to protect and promote their client's interests. However, the broker will provide you with fair treatment throughout the process. Additionally, you have the option to be represented by a licensed professional of your choice.
INCLUSIONS
22 kV generator, ground floor alarm system (not connected), window blinds and light fixtures in all apartments, canvas garage (2 cars one after the other) communicating with front portico, 2 ground floor heat pumps, window air conditioner on the 2nd floor.
EXCLUSIONS
Personal effects of the occupants.
Détails clés
Essentiels
Type de propriété :Duplex
Prix demandé :599,000 $
Caractéristiques du bâtiment
Année de construction :1950
Information additionnelle
Lien vers la propriété (FRA) :Voir plus - Duplex à vendre - 599,000 $
Configuration des pièces de l'unité
Type de chambre
Étage
Type de sol
Dimensions
Unité n° : 1
Hall d'entrée
Rez-de-chaussée
Autre
6' 6" x 5' 0"
Cuisine
Rez-de-chaussée
Autre
19' 6" x 14' 0"
Salon
Rez-de-chaussée
Autre
14' 1" x 12' 8"
Chambre
Rez-de-chaussée
Autre
16' 4" x 11' 11"
Chambre à coucher
Rez-de-chaussée
Autre
12' 7" x 10' 2"
Salle de bains
Rez-de-chaussée
Autre
13' 7" x 12' 10"
Atelier
Rez-de-chaussée
Autre
16' 3" x 11' 11"
Hall d'entrée
Rez-de-chaussée
Autre
9' 5" x 3' 4"
Salon
Rez-de-chaussée
Autre
18' 11" x 10' 10"
Cuisine
Rez-de-chaussée
Autre
17' 9" x 11' 8"
Chambre à coucher
Rez-de-chaussée
Autre
13' 0" x 12' 0"
Salle de bains
Rez-de-chaussée
Autre
11' 10" x 6' 10"
Cuisine
2
Autre
9' 11" x 9' 2"
Salle à manger
2
Autre
9' 10" x 9' 4"
Salon
2
Autre
9' 7" x 9' 2"
Chambre
2
Autre
13' 0" x 12' 2"
Salle de bains
2
Autre
9' 1" x 4' 10"
Calculateur Hypothécaire
—
—
Montant Hypothécaire Estimé
Mise de Fonds
Valeur de la Propriété
—
Mise de Fonds
—
Montant Hypothécaire Estimé
—
Versement Hypothécaire Estimé
—
Droits de Mutation*
—
* Montant indicatif; varie selon la municipalité au Québec.




