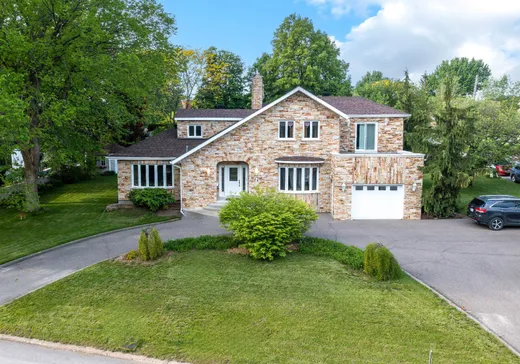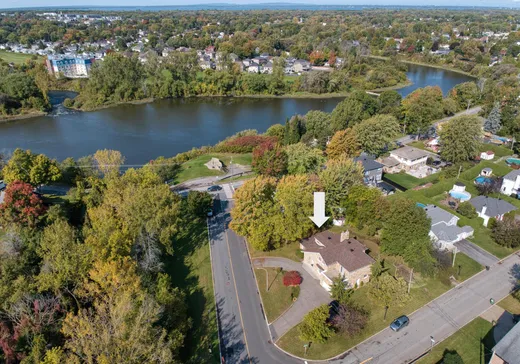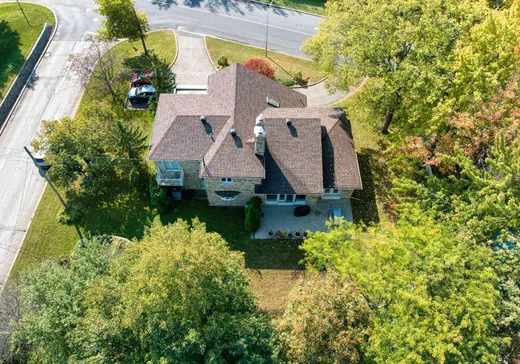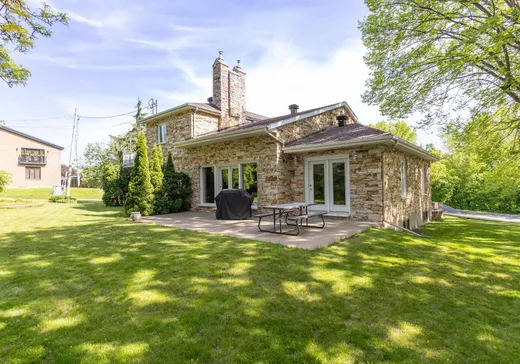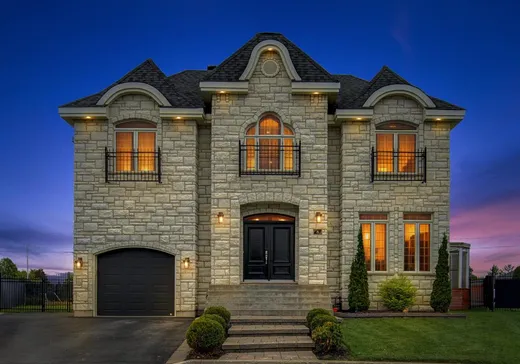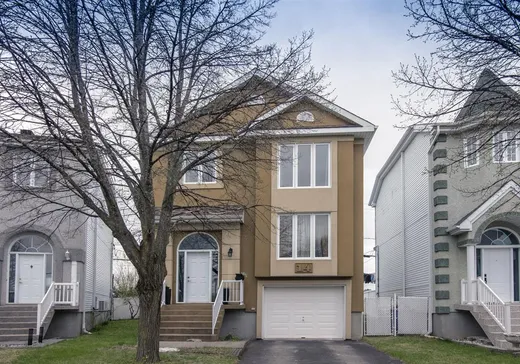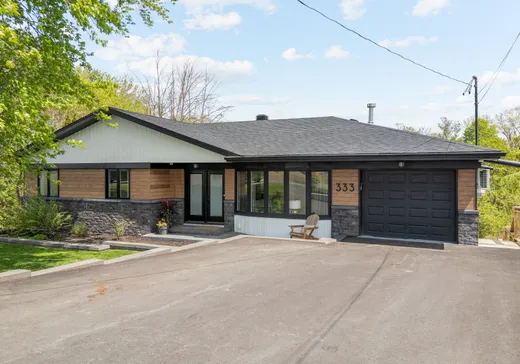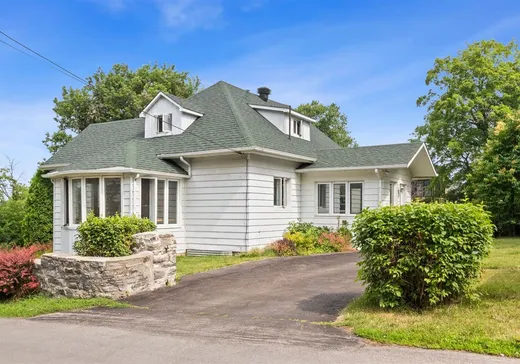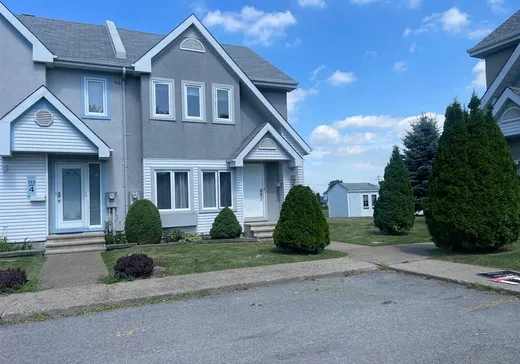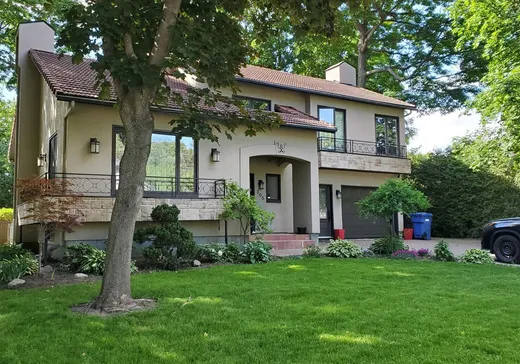Châteauguay Maison à vendre - 829,000 $
64 Rue St-Eugene, J6K 1Y6 | Deux étages à vendre Montérégie | #VID : 64y
À vendre - 20 ½ - 829 000 $ - Châteauguay
Exceptional stone property with integrated garage nestled on 15,976 sf of land. Its meticulous maintenance and its noble materials such as wooden floors, ash doors and frames, black granite wall highlighting one of the 2 fireplaces and Italian marble give it a timeless character. Its large, bright rooms offer an elegant and warm atmosphere. It includes 3 bedrooms upstairs, a mezzanine, 2 bathrooms, a shower room and a large finished basement. Close to parks, the bike path, schools, Les Lutins daycare, the CLSC, the river and the city center, it combines luxury and convenience with easy access to transportation.INCLUSIONS:
Dishwasher, microwave, blinds, curtains and rods, lighting fixtures and ceiling fans, small storage unit and refrigerator in the garage, white shelf and two yellow shelves in the cold room, two gray shelves and all the wood in the workshop, large table with folding legs in the vacuum room, small storage unit in the basement bathroom, untuned piano, cactus, two entrance mats, central vacuum and accessories, alarm system, two carbon monoxide detectors, electric garage door opener with two levers AS well as all movable property and objects left on site after the signing of the deed of sale. The irrigation system was functional during the last season of use.
However, it is sold without legal warranty of quality, at the buyer's risk and peril, and without guarantee of operation at the time of delivery of the building.
-Not located in a flood zone.
Improvements:
December 2024: Central heat pump.
2024: Replacement of 6 window thermopanes in the front-facing bedroom and mezzanine.
2019: Roof covering.
2019: Water heater.
2005-2007: Windows (except those in the basement).
***The seller's broker informs the buyer that he or she cannot represent them or defend their interests. He or she reminds the buyer that they may be represented by another broker of their choice. If the buyer still chooses to communicate directly with the seller's broker, the latter will treat the buyer fairly and provide objective information relevant to the purchase.***
INCLUSIONS
See Addendum.
EXCLUSIONS
The stained glass located between the living room and the dining room, propane tank rented.
Détails clés
Informations générales
Type de propriété :Maison à étages
Informations essentielles
Prix demandé :829,000 $
Année de construction :1985
Nombre de chambres à coucher :3
Nombre de salles de bains :2
Nombre de salle d'eau :1
Nombre total de pièces :20
Évaluations, frais et taxes
Taxes municipales :7,209 $
Taxes scolaires :606 $
Informations additionnelles
Lien de propriété (FR) :Voir plus - Maison à vendre - 829,000 $
Configuration des pièces de l'unité
Type de chambre
Étage
Type de sol
Dimensions
Unité n° : 1
Hall d'entrée
Rez-de-chaussée
Autre
16' 1" x 6' 3"
Salon
Rez-de-chaussée
Autre
16' 6" x 14' 8"
Chambre
Rez-de-chaussée
Autre
13' 6" x 11' 3"
Salle à manger
Rez-de-chaussée
Autre
18' 3" x 16' 3"
Cuisine
Rez-de-chaussée
Autre
13' 3" x 17' 2"
Bureau
Rez-de-chaussée
Autre
11' 4" x 17' 0"
Salle de lavage
Rez-de-chaussée
Autre
5' 3" x 4' 7"
Salle de lavage
Rez-de-chaussée
Autre
7' 6" x 6' 10"
Chambre
Rez-de-chaussée
Autre
11' 3" x 8' 4"
Mezzanine
2
Autre
17' 0" x 7' 3"
Chambre
2
Autre
22' 8" x 15' 6"
Chambre à coucher
2
Autre
11' 2" x 13' 2"
Chambre à coucher
2
Autre
10' 9" x 13' 4"
Salle de bains
2
Autre
13' 4" x 10' 11"
Salle familiale
Rez-de-chaussée
Autre
20' 11" x 31' 0"
Chambre
Rez-de-chaussée
Autre
10' 6" x 12' 1"
Salle de bains
Rez-de-chaussée
Autre
7' 4" x 5' 7"
Atelier
Rez-de-chaussée
Autre
10' 9" x 17' 3"
Chambre
Rez-de-chaussée
Autre
20' 7" x 12' 4"
Chambre
Rez-de-chaussée
Autre
6' 7" x 6' 2"
Propriétés à vendre à proximité :
MAISON À ÉTAGES
MONTÉRÉGIE
MONTÉRÉGIE
1,299,000 $
8 Place André-Mathieu,
Châteauguay, J6K 0E5
6
3
1
MAISON À ÉTAGES
MONTÉRÉGIE
MONTÉRÉGIE
565,000 $
14 Place des Machamins,
Châteauguay, J6K 5E5
4
1
1
MAISON À ÉTAGES
MONTÉRÉGIE
MONTÉRÉGIE
995,000 $
333 Ch. de la Haute-Rivière,
Châteauguay, J6J 5W6
3
3
1
Nouvelle annonce
MAISON À ÉTAGES
MONTÉRÉGIE
MONTÉRÉGIE
499,000 $
42A Boul. Salaberry N.,
Châteauguay, J6J 4J4
3
2
Nouvelle annonce
MAISON À ÉTAGES
MONTÉRÉGIE
MONTÉRÉGIE
450,000 $
149 Boul. Primeau, App. 5,
Châteauguay, J6K 5C8
2
1
1
Nouvelle annonce
Connectez-vous ou inscrivez-vous pour sauvegarder cette annonce.

