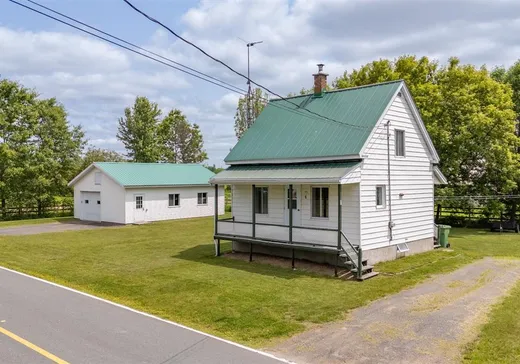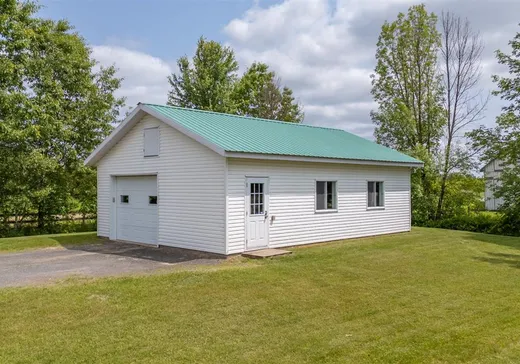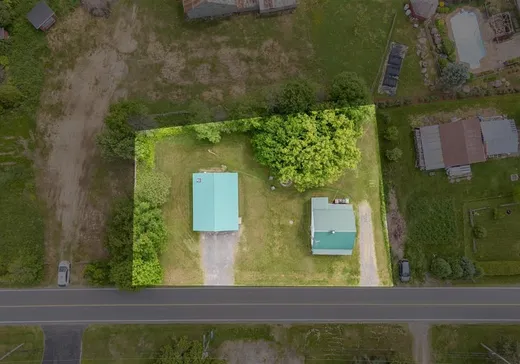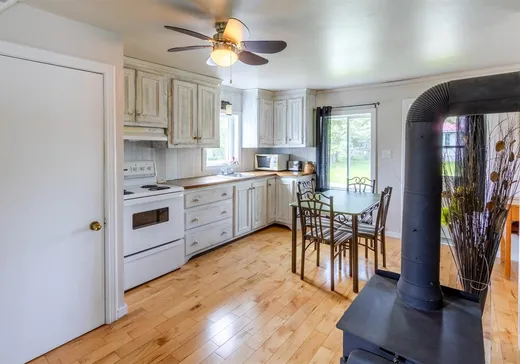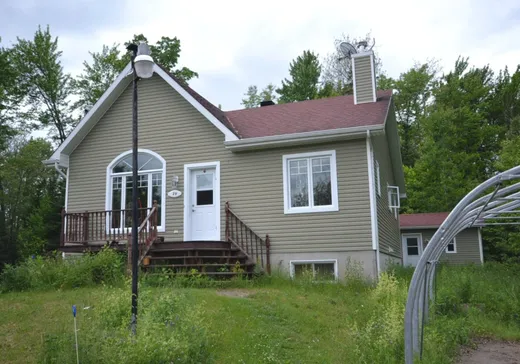st-rosaire Maison à vendre - 235,000 $
6 Route de l'Église, G0Z 1K0 | Deux étages à vendre Centre-du-Québec | #VID : 6bv
Propriété à étages située à St-Rosaire, à seulement 20 minutes de Victoriaville. Érigée sur un terrain de plus de 12 850 pieds carrés, elle se distingue par son entretien irréprochable et son ambiance chaleureuse. Le garage détaché offre un espace pratique pour vos besoins de rangement ou de bricolage. Un cadre de vie paisible dans une municipalité accueillante, parfait pour ceux cherchant confort et tranquillité à proximité des services.
Addenda :
Autres informations : - Rénovations de la cuisine, des couvre planchers et de la salle de bains en 2015. - Ajout du garage en 2009.
Inclusions :
Certificat de localisation 2025, possibilité de vendre meublé.
Exclusions :
Meubles et effets personnels
Addenda :
Autres informations : - Rénovations de la cuisine, des couvre planchers et de la salle de bains en 2015. - Ajout du garage en 2009.
Inclusions :
Certificat de localisation 2025, possibilité de vendre meublé.
Exclusions :
Meubles et effets personnels
Détails clés
Informations générales
Type de propriété :Maison à étages
Informations essentielles
Prix demandé :235,000 $
Année de construction :1940
Nombre de chambres à coucher :2
Nombre de salles de bains :1
Nombre total de pièces :7
Numéro d'inscription (ULS) :25328871
Intergénération :Non
Évaluations, frais et taxes
Évaluation municipale du bâtiment :72,600 $
Évaluation municipale du terrain :11,900 $
Total évaluation municipale :84,500 $
Année d'évaluation :2025
Taxes municipales :1,610 $
Taxes scolaires :44 $
Bâtiment, dimensions, zonage
Superficie du terrain :1,194 m²
Topographie :Plat
Caractéristiques intérieures
Foyers/poêles :Poêle au bois
Caractéristiques extérieures
Type de toiture :10
Garage :Détaché, Simple largeur
Stationnement :Garage
Approvisionnement en eau :Municipalité
Système d'égoûts :Champ d'épuration, Fosse septique
Informations additionnelles
Lien de propriété (FR) :Voir plus - Maison à vendre - 235,000 $
Configuration des pièces de l'unité
Type de chambre
Étage
Type de sol
Dimensions
Unité n° : 1
Cuisine
Rez-de-chaussée
Non spécifié
18' 11" x 11' 3"
Sous-sol
Rez-de-chaussée
Non spécifié
9' 0" x 10' 4"
Salle de bains
Rez-de-chaussée
Non spécifié
9' 0" x 8' 0"
Rangement
Rez-de-chaussée
Non spécifié
7' 0" x 6' 8"
Chambre à coucher
2
Non spécifié
10' 10" x 12' 10"
Chambre à coucher
2
Non spécifié
15' 1" x 10' 1"
Cave / Chambre froide
Rez-de-chaussée
Non spécifié
16' 4" x 19' 2"
Propriétés à vendre à proximité :
Nouvelle annonce
MAISON À ÉTAGES
CENTRE-DU-QUÉBEC
CENTRE-DU-QUÉBEC
339,000 $
29 8e Rang,
st-rosaire, G0Z 1K0
3
1
1
1,140 pi²
Connectez-vous ou inscrivez-vous pour sauvegarder cette annonce.

