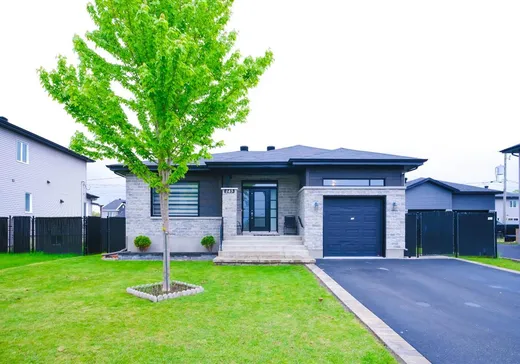Les Cedres Maison à vendre - 695,000 $
143 Rue St-François, J7T 0N4 | Bungalow à vendre Montérégie | #VID : 143x
Very nice recent bungalow offering 3 bedrooms with possibility of adding 4rth in the basement. Central air system with heat pump, propane fireplace, 2nd kitchen in garage and an entirely finished backyard, this property is also located in a recent residential development, near a park, golf course, canal, near to hwy 20, hwy 30 and 40. it is perfect for the family. Must see!
Addenda :
Motivated seller. It's an amazing bungalow in the area.
Inclusions :
Appliances in the second kitchen in garage. Light fixture. Windows blinds. Security Camera system. Garage door opener. Dishwasher.
Exclusions :
Addenda :
Motivated seller. It's an amazing bungalow in the area.
Inclusions :
Appliances in the second kitchen in garage. Light fixture. Windows blinds. Security Camera system. Garage door opener. Dishwasher.
Exclusions :
Détails clés
Informations générales
Type de propriété :Bungalow
Informations essentielles
Prix demandé :695,000 $
Année de construction :2018
Nombre de chambres à coucher :3
Nombre de salles de bains :2
Nombre total de pièces :3
Numéro d'inscription (ULS) :21485905
Intergénération :Non
Évaluations, frais et taxes
Évaluation municipale du bâtiment :376,400 $
Évaluation municipale du terrain :178,200 $
Total évaluation municipale :554,600 $
Année d'évaluation :2025
Taxes municipales :4,428 $
Taxes scolaires :421 $
Bâtiment, dimensions, zonage
Superficie du terrain :540 m²
Caractéristiques extérieures
Garage :Intégré
Stationnement :Allée, Garage
Approvisionnement en eau :Municipalité
Système d'égoûts :Municipalité
Informations additionnelles
Lien de propriété (FR) :Voir plus - Maison à vendre - 695,000 $
Configuration des pièces de l'unité
Type de chambre
Étage
Type de sol
Dimensions
Unité n° : 1
Chambre à coucher principale
Rez-de-chaussée
Non spécifié
12' 1" x 12' 4"
Chambre à coucher
Rez-de-chaussée
Non spécifié
12' 3" x 12' 0"
Salle de bains
Rez-de-chaussée
Non spécifié
8' 7" x 8' 5"
Cuisine
Rez-de-chaussée
Non spécifié
8' 2" x 9' 0"
Salle à manger
Rez-de-chaussée
Non spécifié
11' 3" x 10' 4"
Hall d'entrée
Rez-de-chaussée
Non spécifié
7' 4" x 5' 0"
Rangement
Rez-de-chaussée
Non spécifié
3' 1" x 7' 7"
Sous-sol
Rez-de-chaussée
Non spécifié
13' 3" x 17' 8"
Salle de bains
Rez-de-chaussée
Non spécifié
11' 1" x 6' 9"
Chambre à coucher
Rez-de-chaussée
Non spécifié
8' 10" x 10' 8"
Salle familiale
Rez-de-chaussée
Non spécifié
19' 8" x 12' 2"
Salle de jeux
Rez-de-chaussée
Non spécifié
25' 8" x 13' 0"
Rangement
Rez-de-chaussée
Non spécifié
9' 3" x 11' 0"
Atelier
Rez-de-chaussée
Non spécifié
6' 9" x 11' 8"




