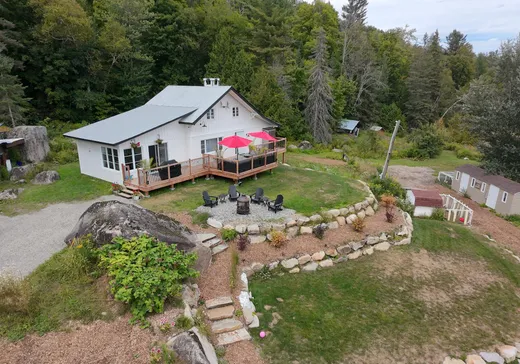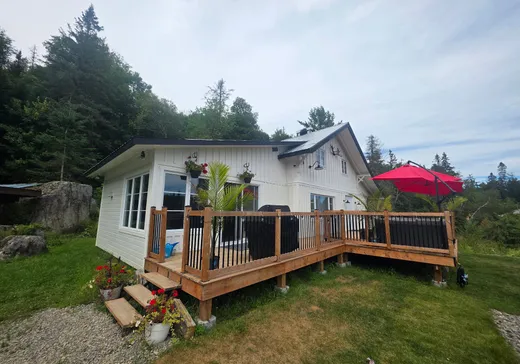Morin-Heights Fermette à vendre - 1,279,500 $
1299 Ch. du Village, J0R 1H0 | Fermette à vendre Laurentides | #VID : 1299c
À vendre - 9 ½ - 1 279 500 $ - Morin-Heights
Just 8 minutes from the village of Saint-Sauveur, discover this cozy farmhouse set on a large wooded lot of 10 acres. The main building and the outbuildings have been designed to accommodate animals and equipment. A heated stable, equipped with 4 stalls, a mezzanine, and 4 paddocks, allows for the housing of horses. The site has an acquired right for 18 animal units. A detached garage provides protected parking and potential for a workshop. Located near ski centers and cycling paths. The 10-acre wooded lot offers privacy, grazing areas, and private trails. Request your visit now.Work: Septic tank and 850-gallon treatment field designed for 5 bedrooms redone in 2024
Membrane on the foundation and drain redone in 2014
Building: Stable
Garage
*Acquired rights for 18 animal units
**Zoning RV-6 residential and Resort
Note: The kitchen cabinets will be changed by the current owner.
INCLUSIONS
Stores, curtains, light fixtures, refrigerator, stove, 2 washers and dryers.
EXCLUSIONS
Furniture and personal belongings of the owners, tractors, various tools, marquee, inflatable modules, patio set, BBQ, outdoor storage unit.
Détails clés
Informations générales
Type de propriété :Fermette
Informations essentielles
Prix demandé :1,279,500 $
Année de construction :1952
Nombre de chambres à coucher :3
Nombre de salles de bains :2
Nombre de salle d'eau :1
Nombre total de pièces :9
Évaluations, frais et taxes
Taxes municipales :2,637 $
Taxes scolaires :294 $
Bâtiment, dimensions, zonage
Superficie habitable :170.36
Informations additionnelles
Lien de propriété (FR) :Voir plus - Fermette à vendre - 1,279,500 $
Configuration des pièces de l'unité
Type de chambre
Étage
Type de sol
Dimensions
Unité n° : 1
Cuisine
Rez-de-chaussée
Autre
2m 58cm x 4m 87cm
Salle à manger
Rez-de-chaussée
Autre
3m 62cm x 2m 67cm
Salon
Rez-de-chaussée
Autre
5m 71cm x 4m 5cm
Chambre
Rez-de-chaussée
Autre
4m 22cm x 2m 95cm
Hall d'entrée
Rez-de-chaussée
Autre
1m 80cm x 1m 47cm
Salle de bains
Rez-de-chaussée
Autre
2m 85cm x 3m 9cm
Chambre à coucher
2
Autre
2m 80cm x 3m 9cm
Chambre à coucher
2
Autre
4m 5cm x 2m 83cm
Salle de bains
2
Autre
2m 23cm x 4m 8cm
Francois Beausoleil
COURTIER IMMOBILIER RÉSIDENTIEL ET COMMERCIAL
(819) 321-5574
Afficher Mon Profil >>
Calculateur Hypothécaire
—
—
Montant Hypothécaire Estimé
Mise de Fonds
Valeur de la Propriété
—
Mise de Fonds
—
Montant Hypothécaire Estimé
—
Versement Hypothécaire Estimé
—
Droits de Mutation*
—
* Montant indicatif; varie selon la municipalité au Québec.




