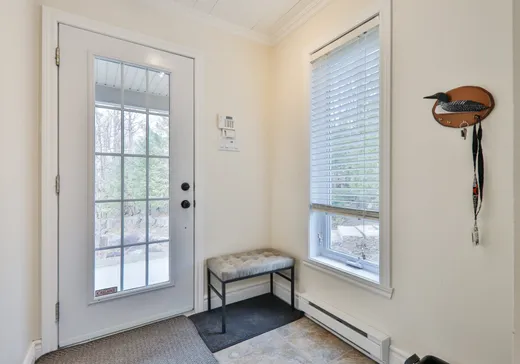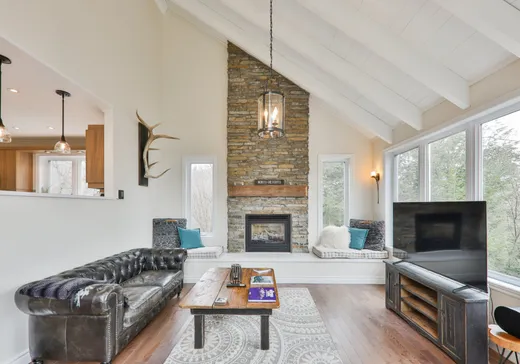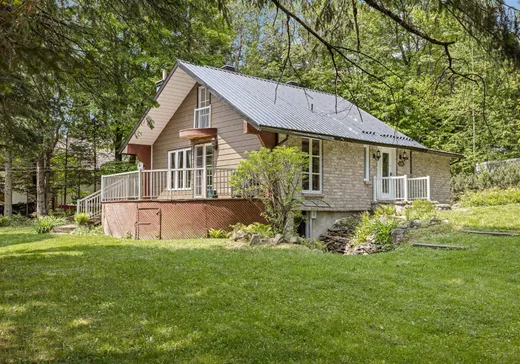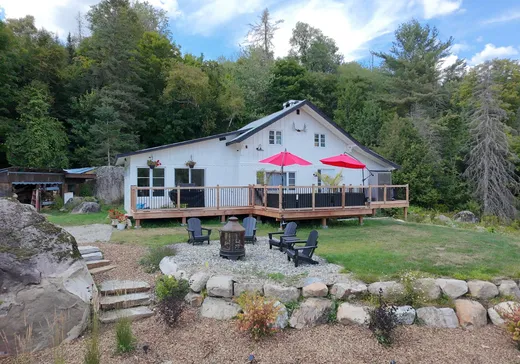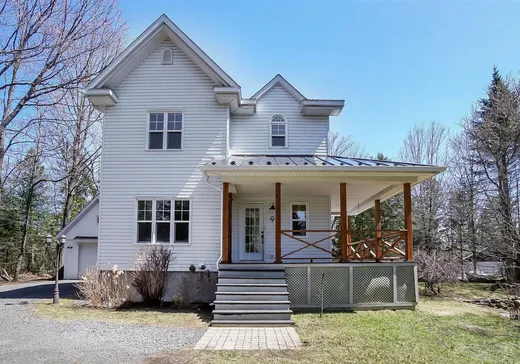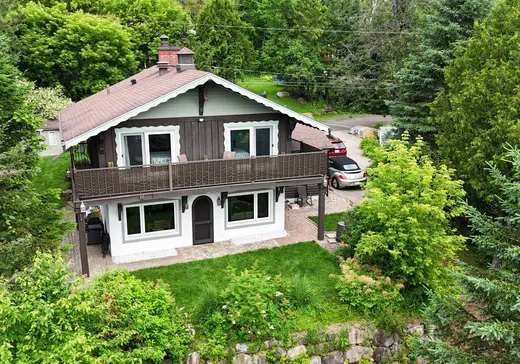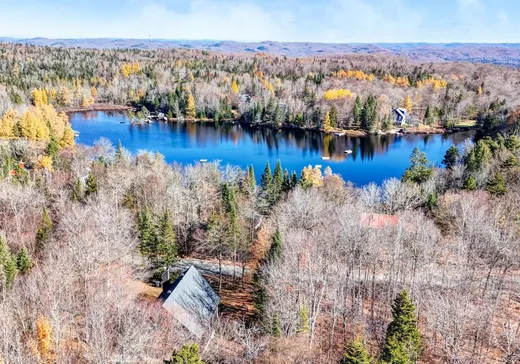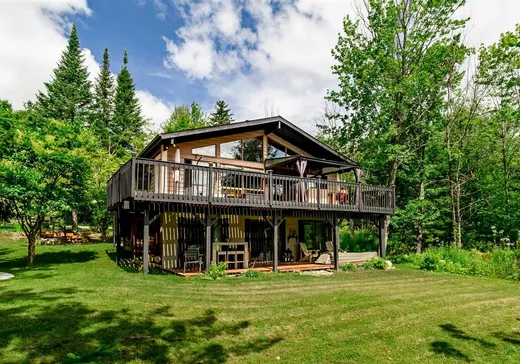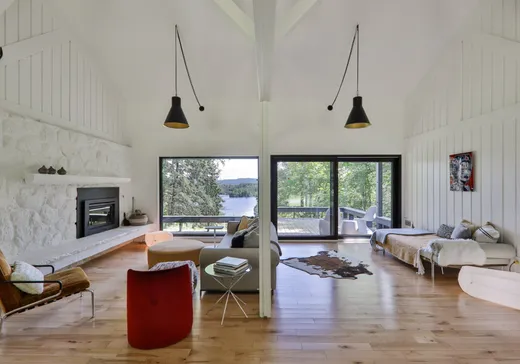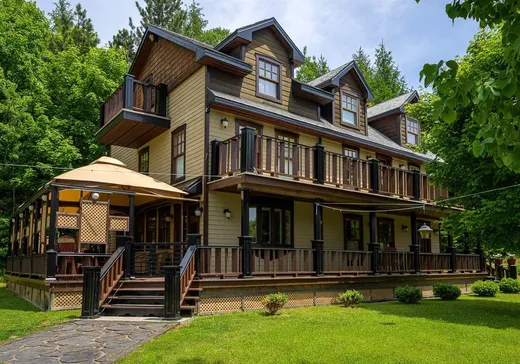Morin-Heights Maison à vendre - 724,000 $
1021 Rue de la Corniche, J0R 1H0 | Deux étages à vendre Laurentides | #VID : 1021d
À vendre - 15 ½ - 724 000 $ - Morin-Heights
Nestled in one of Morin-Heights' most desirable areas, this exceptional lakefront property offers a rare mix of tranquility, natural beauty & year-round lifestyle. Located on a quiet private road, it boasts stunning south-facing lake views & is just a short walk from the village. Perfect for outdoor lovers or those seeking peace and privacy, it borders an extensive trail network for hiking, biking, skiing & snowshoeing, including the Aerobic Corridor. This well-built & beautifully maintained 4-bedroom home spans three spacious, light-filled levels, offering comfort throughout. A unique opportunity -- see the addendum for more details.Welcome to 1021 rue de la Corniche. A home you are guaranteed to fall in love with.
The bright and welcoming open-concept main living area is the heart of this home, featuring a charming propane fireplace and large windows that frame breathtaking views of the lake and surrounding mountains. Natural light floods the space, creating a warm and tranquil ambiance year-round.
The adjoining kitchen is both functional and well-appointed, opening to a generous dining area ideal for hosting friends and family. From here, step into the delightful screened-in porch -- your private summer retreat, perfect for al fresco dining, morning coffee or simply unwinding in nature.
Also on the main floor is a versatile room that can serve as a guest bedroom or office, a convenient powder room, and a spacious entryway with a walk-in closet for added practicality.
Upstairs, the expansive primary bedroom offers a peaceful sanctuary with a walk-in closet and serene views of the surrounding forest. A second bedroom and a full bathroom complete this floor, making it ideal for families or hosting guests.
The walk-out lower level extends the living space with a cozy family room featuring two large patio doors that open directly onto the beautifully landscaped gardens and private spa area--perfect for year-round relaxation.
A spacious additional bedroom, full bathroom and separate laundry room round out this level.
With its thoughtful layout, abundant natural light and close proximity to a wide variety of local activities and services, this property offers an exceptional lifestyle in an idyllic lakeside setting.
Beside the spa, which is located on the lower balcony is a large (14' by 12') storage room ideal for storing sporting equipment, tires, outdoor furniture etc...
Truly a must-see for those seeking a perfect blend of comfort, elegance, and nature.
Septic classed for 3 bedrooms.
INCLUSIONS
Appliances, light fixtures, the spa and car charger.
EXCLUSIONS
Furniture and personal possessions.
Détails clés
Informations générales
Type de propriété :Maison à étages
Informations essentielles
Prix demandé :724,000 $
Année de construction :2007
Nombre de chambres à coucher :4
Nombre de salles de bains :2
Nombre de salle d'eau :1
Nombre total de pièces :15
Évaluations, frais et taxes
Taxes municipales :3,583 $
Taxes scolaires :353 $
Informations additionnelles
Lien de propriété (FR) :Voir plus - Maison à vendre - 724,000 $
Configuration des pièces de l'unité
Type de chambre
Étage
Type de sol
Dimensions
Unité n° : 1
Hall d'entrée
Rez-de-chaussée
Autre
5' 9" x 6' 2"
Chambre
Rez-de-chaussée
Autre
5' 9" x 4' 11"
Salon
Rez-de-chaussée
Autre
18' 11" x 14' 3"
Salle à manger
Rez-de-chaussée
Autre
12' 3" x 12' 1"
Cuisine
Rez-de-chaussée
Autre
11' 11" x 11' 9"
Bureau
Rez-de-chaussée
Autre
11' 8" x 7' 10"
Salle de lavage
Rez-de-chaussée
Autre
4' 11" x 4' 11"
Chambre
2
Autre
20' 3" x 11' 9"
Salle de bains
2
Autre
10' 7" x 9' 3"
Chambre à coucher
2
Autre
13' 0" x 8' 9"
Salle familiale
Rez-de-chaussée
Autre
18' 4" x 14' 5"
Chambre à coucher
Rez-de-chaussée
Autre
17' 11" x 7' 11"
Chambre à coucher
Rez-de-chaussée
Autre
13' 4" x 9' 4"
Salle de bains
Rez-de-chaussée
Autre
7' 11" x 5' 9"
Salle de lavage
Rez-de-chaussée
Autre
10' 9" x 6' 0"
Propriétés à vendre à proximité :
MAISON À ÉTAGES
LAURENTIDES
LAURENTIDES
449,000 $
139 Rue Beaulieu,
Morin-Heights, J0R 1H0
1
2
1
1,200 pi²
Nouvelle annonce
MAISON À ÉTAGES
LAURENTIDES
LAURENTIDES
1,279,500 $
1299Z Ch. du Village,
Morin-Heights, J0R 1H0
3
2
1
1,834 pi²
MAISON À ÉTAGES
LAURENTIDES
LAURENTIDES
475,000 $
48 Rue Beaulieu,
Morin-Heights, J0R 1H0
3
1
1
1,624 pi²
Nouvelle annonce
MAISON À ÉTAGES
LAURENTIDES
LAURENTIDES
1,750,000 $
49 Rue Maple Hill,
Morin-Heights, J0R 1H0
4
3
1
MAISON À ÉTAGES
LAURENTIDES
LAURENTIDES
879,000 $
425 Ch. du Village,
Morin-Heights, J0R 1M0
3
1
1
Connectez-vous ou inscrivez-vous pour sauvegarder cette annonce.



