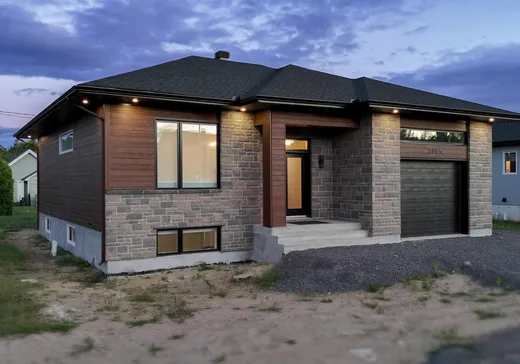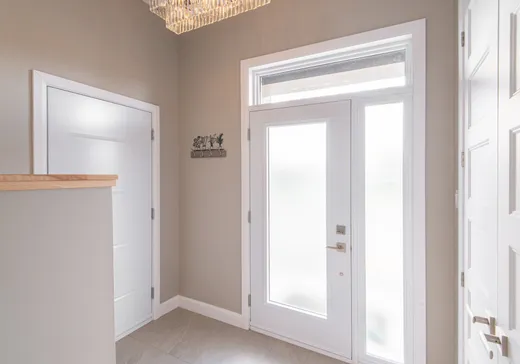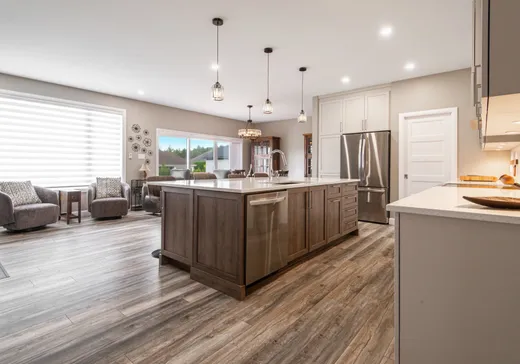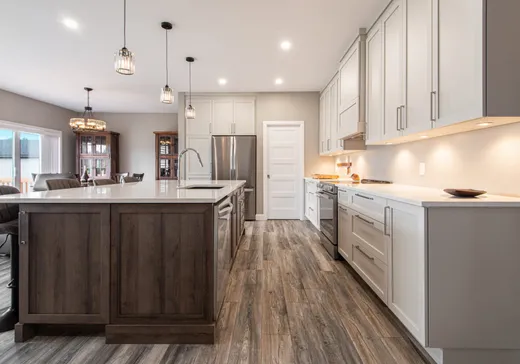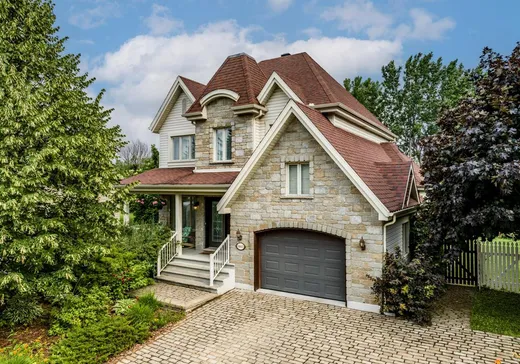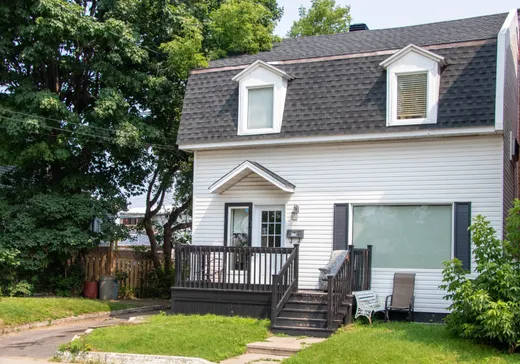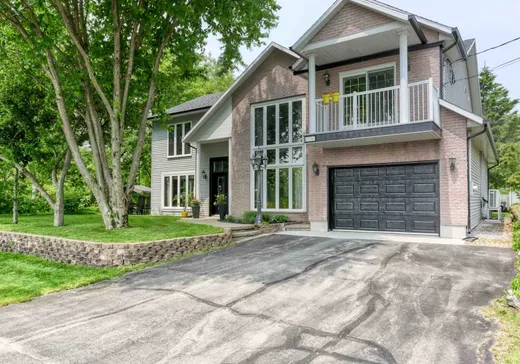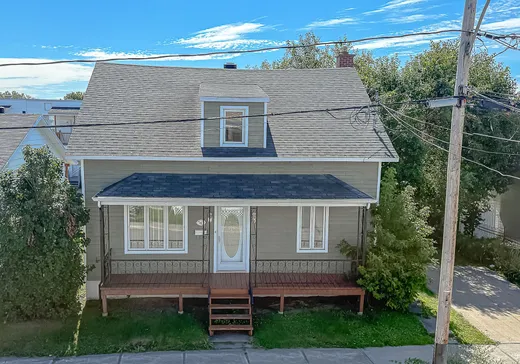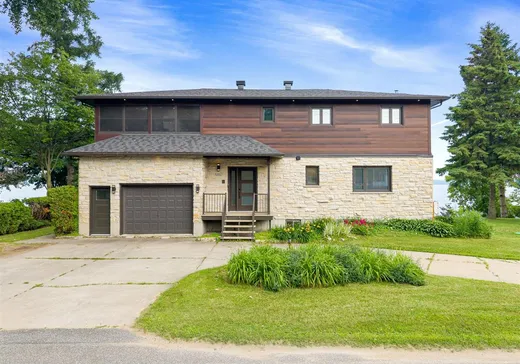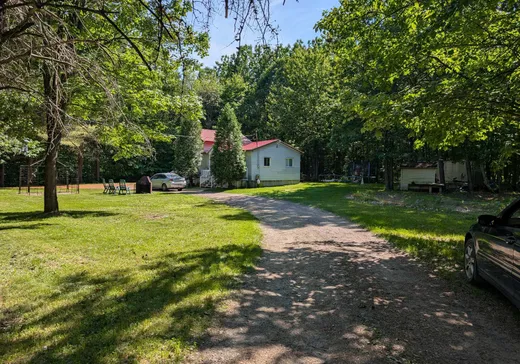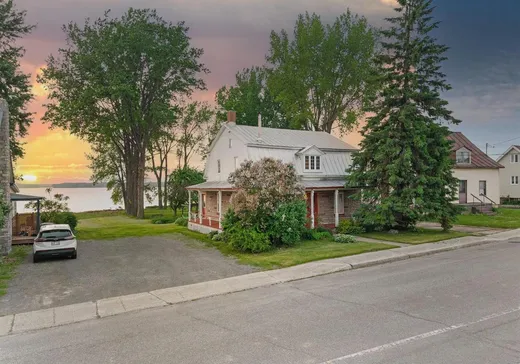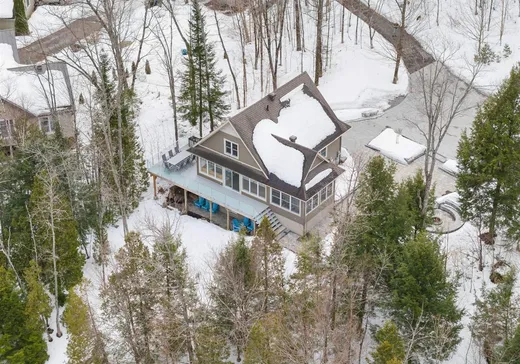Trois-Rivières Maison à vendre - 684,900 $
2065 Rue de l'Aubergiste, G8Y 0L2 | Deux étages à vendre Mauricie | #VID : 2065b
À vendre - 16 ½ - 684 900 $ - Trois-Rivières
Welcome to 2065 rue de l'Aubergiste in Trois-Rivières. This high quality construction is by Construction Marc Beaulieu et Fils, located in the new real estate project La Cité du Golf les Vieilles Forges!As you enter, you will immediately notice the tranquility brought by the choice of colors, and you will be delighted by the brightness coming from the large windows. Comfort is the hallmark of this home with its central heating and air conditioning system, ensuring a uniform temperature.
The focal point of this magnificent house is the kitchen with its huge island measuring 5 feet by 9 feet. You will have all the space you need to cook with family and host all your guests. There is no shortage of storage in this kitchen with all the cabinets reaching up to the ceiling.
The beautiful dining room includes a large patio door that lets in all the light to accompany the meals.
The living room is also a key room in this house, with its wood burning fireplace providing a cozy atmosphere that you will love on autumn and winter days! Moreover, the slate and wood-colored mantel adds character to this room.
The large master bedroom is located directly on the first floor. Once again, this room is very bright thanks to its large window, and the spacious walk-in will provide privacy and all the convenience for you.
In addition to extra storage, you will find on the first floor the beautiful bathroom with impeccable finishes in light shades that will brighten your daily routine.
Need more space for the little family? A beautiful maple wood staircase will take you to the basement where two more bedrooms and a large family room await you. In addition, a second full bathroom, a laundry room, and extra storage are also available.
The large garage ready to accommodate an electric charging station will allow you to park your vehicle sheltered from the winter weather and will provide you with additional storage space.
Please note that the leveling of the land and the laying of the sod are scheduled for September 2025 at the seller's expense! All you will have to do is to enjoy the property.
Here is a list of extras, included in the construction chosen to be highlighted by the sellers:
- Central heating and air conditioning with a heat pump.
- Maple wood stairs.
- Wood fireplace.
- Coffee counter in the pantry, in addition to kitchen cabinet expansion, reaching up to the ceiling.
- Finished basement.
- Mezzanine in the garage for additional storage.
INCLUSIONS
window coverings, light fixture, dishwasher,
EXCLUSIONS
owner's furniture,
Détails clés
Informations générales
Type de propriété :Maison à étages
Informations essentielles
Prix demandé :684,900 $
Année de construction :2024
Nombre de chambres à coucher :3
Nombre de salles de bains :2
Nombre de salle d'eau :1
Nombre total de pièces :16
Bâtiment, dimensions, zonage
Superficie habitable :128.02
Informations additionnelles
Lien de propriété (FR) :Voir plus - Maison à vendre - 684,900 $
Configuration des pièces de l'unité
Type de chambre
Étage
Type de sol
Dimensions
Unité n° : 1
Hall d'entrée
Rez-de-chaussée
Autre
8' 0" x 6' 0"
Chambre
Rez-de-chaussée
Autre
6' 6" x 19' 7"
Cuisine
Rez-de-chaussée
Autre
11' 0" x 13' 0"
Chambre
Rez-de-chaussée
Autre
10' 6" x 6' 6"
Salle à manger
Rez-de-chaussée
Autre
10' 6" x 11' 6"
Salon
Rez-de-chaussée
Autre
16' 0" x 11' 0"
Chambre
Rez-de-chaussée
Autre
16' 0" x 12' 3"
Chambre
Rez-de-chaussée
Autre
11' 9" x 8' 7"
Salle de bains
Rez-de-chaussée
Autre
12' 3" x 11' 4"
Salle familiale
Rez-de-chaussée
Autre
21' 7" x 15' 8"
Chambre à coucher
Rez-de-chaussée
Autre
16' 6" x 15' 2"
Chambre à coucher
Rez-de-chaussée
Autre
11' 3" x 10' 8"
Salle de bains
Rez-de-chaussée
Autre
12' 1" x 8' 2"
Salle de lavage
Rez-de-chaussée
Autre
7' 4" x 6' 5"
Rangement
Rez-de-chaussée
Autre
10' 9" x 6' 0"
Chambre
Rez-de-chaussée
Autre
7' 6" x 7' 0"
Propriétés à vendre à proximité :
MAISON À ÉTAGES
MAURICIE
MAURICIE
729,000 $
1460 Rue René-Gagnier,
Trois-Rivières, G9C 0A5
4
1
1
MAISON À ÉTAGES
MAURICIE
MAURICIE
229,000 $
179 Rue Notre-Dame E.,
Trois-Rivières, G8T 4C4
3
1
1
MAISON À ÉTAGES
MAURICIE
MAURICIE
595,000 $
3061 Rue du Valley-Inn,
Trois-Rivières, G8V 2C3
5
2
1
Nouvelle annonce
MAISON À ÉTAGES
MAURICIE
MAURICIE
989,000 $
3510 Rue Notre-Dame E.,
Trois-Rivières, G8V 1Z2
3
1
2
MAISON À ÉTAGES
MAURICIE
MAURICIE
295,000 $
131 Ch. Liliane,
Trois-Rivières, G8W 2K2
3
1
1
780 pi²
Nouvelle annonce
MAISON À ÉTAGES
MAURICIE
MAURICIE
325,000 $
14080 Boul. Bécancour,
Trois-Rivières, G9H 2J4
5
1
1
MAISON À ÉTAGES
MAURICIE
MAURICIE
1,599,999 $
3411 Ch. Éphrem-Poudrier,
Trois-Rivières, G9B 2N3
3
2
1
Connectez-vous ou inscrivez-vous pour sauvegarder cette annonce.

