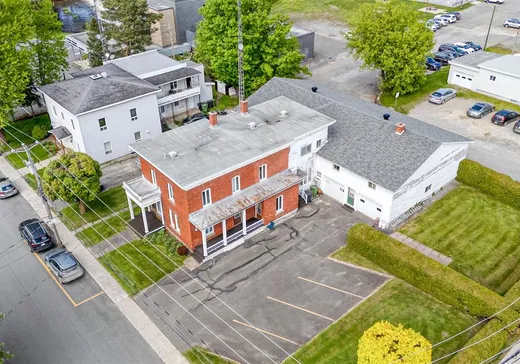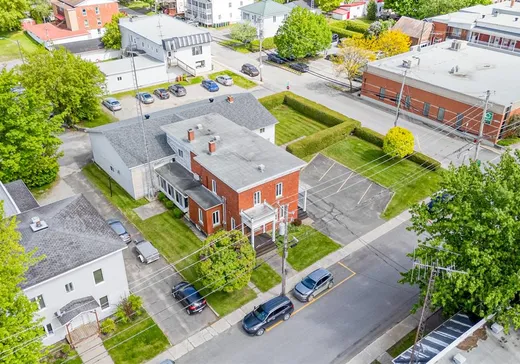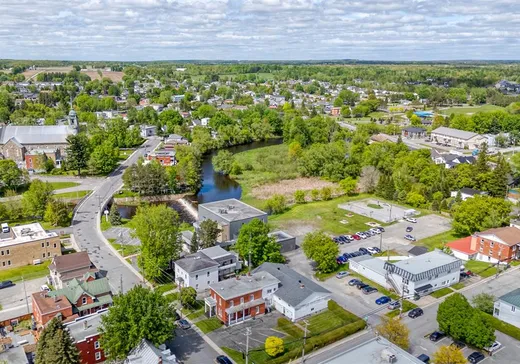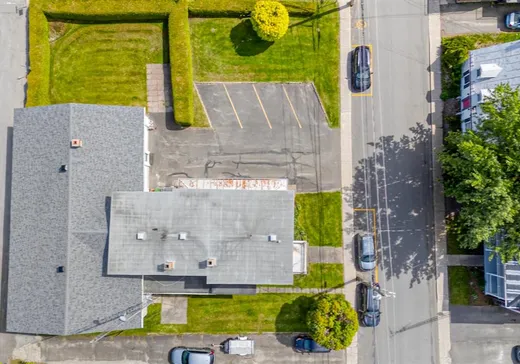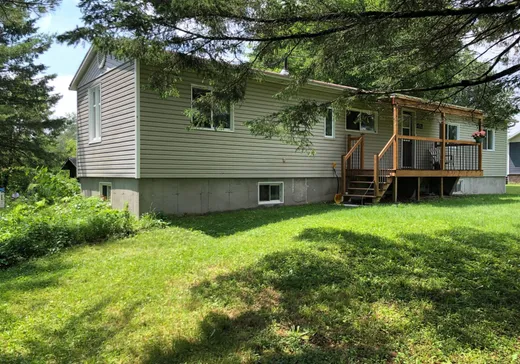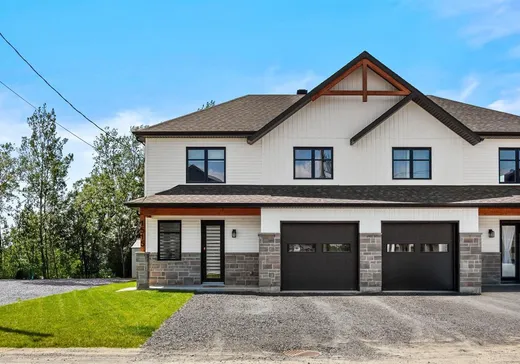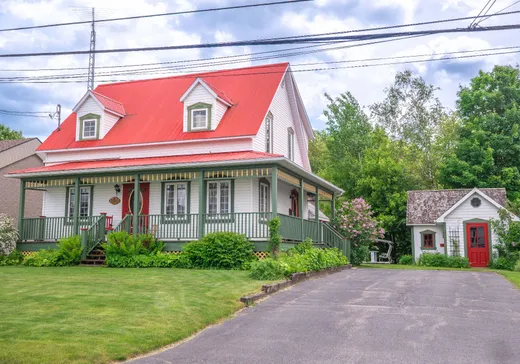Acton Vale House For Sale - $689,000
1140 Rue St-André, J0H 1A0 | Two-storey for sale Montérégie | VID#: 1140k
Zonage multi-logement et commercial. Terrain de 13 175pc avec propriété à étages 3 chambres et garage de 3400 pc sur 2 étages. L'ACHETEUR a la responsabilité de vérifier auprès des autorités compétentes afin d'obtenir la confirmation que la destination qu'il entend donner à l'immeuble est conforme aux dispositions pertinentes en matière de zonage.
Addendum:
Zonage multi-logement et commercial. Terrain de 13 175pc avec propriété à étages 3 chambres et garage de 3400 pc sur 2 étages. L'ACHETEUR a la responsabilité de vérifier auprès des autorités compétentes afin d'obtenir la confirmation que la destination qu'il entend donner à l'immeuble est conforme aux dispositions pertinentes en matière de zonage.
Incusions:
Luminaires, pôles et rideaux, stores, poêle, réfrigérateur, laveuse/sécheuse du côté logement, quelques articles/meubles dans la maison et le garage, monte-charges du garage, moteurs de portes de garage (2).
Exclusions:
Addendum:
Zonage multi-logement et commercial. Terrain de 13 175pc avec propriété à étages 3 chambres et garage de 3400 pc sur 2 étages. L'ACHETEUR a la responsabilité de vérifier auprès des autorités compétentes afin d'obtenir la confirmation que la destination qu'il entend donner à l'immeuble est conforme aux dispositions pertinentes en matière de zonage.
Incusions:
Luminaires, pôles et rideaux, stores, poêle, réfrigérateur, laveuse/sécheuse du côté logement, quelques articles/meubles dans la maison et le garage, monte-charges du garage, moteurs de portes de garage (2).
Exclusions:
Key Details
General Info
Property Type:Two or more stories
Essential Information
Asking Price:$689,000
Year Built:1912
Number of Bedrooms:3
Number of Bathrooms:1
Number of Half Bathrooms:2
Total Number of Rooms:15
Listing Number (MLS):27544025
Intergeneration:No
Evaluations, Fees and Taxes
Building Municipal Assessment:$223,100
Lot Municipal Assessment:$66,500
Municipal Evaluation Total:$289,600
Year of Assessment:2025
Municipal Tax:$2,485
School Tax:$229
Building, Dimensions, Zoning
Total Lot Area:1,231 m²
Topography:Flat
Interior Characteristics
Energy/Heating:Electric, Hot Water
Exterior Characteristics
Type of Roofing:9
Garage:Attached
Driveway:Asphalt
Parking:Driveway, Garage
Water Supply:Municipality
Sewage System:Municipality
Additional Information
Property Link (ENG):View more - House for sale - $689,000
Unit(s) Room Configuration
Room Type
Floor
Floor Type
Dimensions
Unit #: 1
Basement
Ground Floor
Unspecified
23' 9" x 10' 3"
Dining room
Ground Floor
Unspecified
10' 8" x 17' 3"
Kitchen
Ground Floor
Unspecified
22' 0" x 8' 7"
Office
Ground Floor
Unspecified
12' 4" x 8' 9"
Powder room
Ground Floor
Unspecified
3' 4" x 4' 11"
Solarium
Ground Floor
Unspecified
17' 3" x 8' 3"
Master bedroom
2
Unspecified
20' 5" x 11' 5"
Bedroom
2
Unspecified
11' 0" x 10' 1"
Bedroom
2
Unspecified
12' 2" x 10' 2"
Room
2
Unspecified
7' 9" x 9' 6"
Bathroom
2
Unspecified
9' 1" x 7' 2"
Family room
Ground Floor
Unspecified
20' 8" x 18' 10"
Workshop
Ground Floor
Unspecified
19' 2" x 12' 4"
Room
Ground Floor
Unspecified
22' 11" x 10' 5"
Room
2
Unspecified
43' 7" x 39' 0"
Properties for sale within proximity:
TWO OR MORE STORIES
MONTÉRÉGIE
MONTÉRÉGIE
$269,000
335 Route 139,
Acton Vale, J0H 1A0
3
1
1
840 SF
TWO OR MORE STORIES
MONTÉRÉGIE
MONTÉRÉGIE
$439,000
1545 Rue Laurence,
Acton Vale, J0H 1A0
3
2
1
140 SF
Login or register to save this listing.

