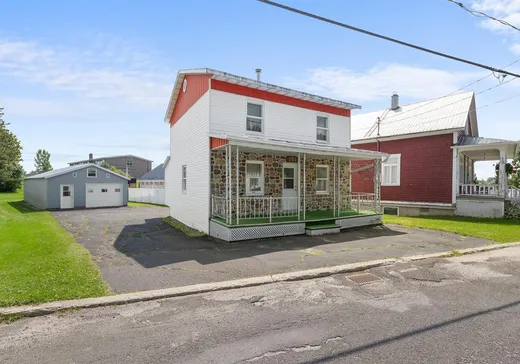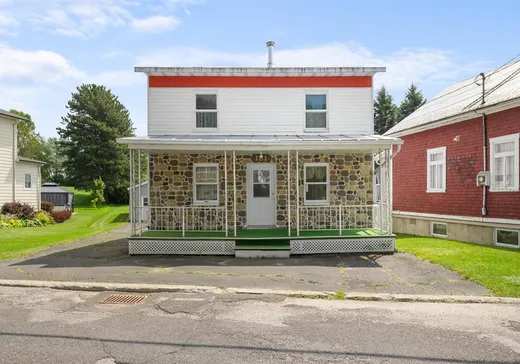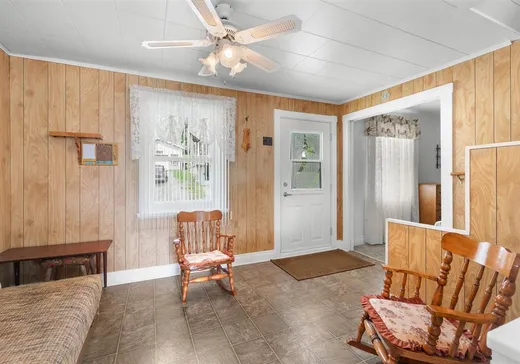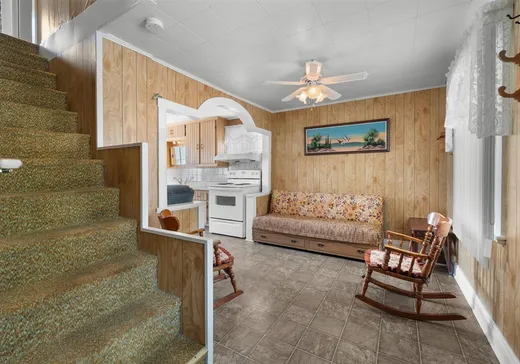Armagh House For Sale - $124,900
151 Rue St-Joseph, G0R 1A0 | Two-storey for sale Chaudière-Appalaches | VID#: 151w
Nouveauté à Armagh! Propriété pleine de charme, soigneusement entretenue et remplie de potentiel. 4 chambres, 1 salle de bains, toiture en tôle, isolation extérieure refaite et revêtement en vinyle en bon état. Garage 18 x 47', rénové lui aussi. Même propriétaire depuis 26 ans, transmise dans la famille. Terrain de 8 139 pi², à deux pas de l'école, de l'épicerie et du parc. Quartier paisible, ambiance conviviale : l'endroit idéal pour s'installer et bâtir de beaux souvenirs.
Addendum:
Incusions:
Les luminaires, l'ouvre-porte électrique du garage avec sa manette, le divan situé au rez-de-chaussée ainsi que les tringles et les rideaux. Items de la chambre turquoise sont inclus.
Exclusions:
Les effets personnels du vendeur
Addendum:
Incusions:
Les luminaires, l'ouvre-porte électrique du garage avec sa manette, le divan situé au rez-de-chaussée ainsi que les tringles et les rideaux. Items de la chambre turquoise sont inclus.
Exclusions:
Les effets personnels du vendeur
Key Details
General Info
Property Type:Two or more stories
Essential Information
Asking Price:$124,900
Year Built:1931
Number of Bedrooms:4
Number of Bathrooms:1
Total Number of Rooms:9
Listing Number (MLS):10908165
Intergeneration:No
Evaluations, Fees and Taxes
Building Municipal Assessment:$71,900
Lot Municipal Assessment:$10,800
Municipal Evaluation Total:$82,700
Year of Assessment:2025
Municipal Tax:$1,563
School Tax:$44
Building, Dimensions, Zoning
Total Lot Area:8,139 ft²
Topography:Flat
Interior Characteristics
Energy/Heating:Electric
Exterior Characteristics
Type of Roofing:10
Garage:Detached, Double width or more
Driveway:Asphalt
Parking:Driveway, Garage
Water Supply:Municipality
Sewage System:Municipality
Additional Information
Property Link (ENG):View more - House for sale - $124,900
Unit(s) Room Configuration
Room Type
Floor
Floor Type
Dimensions
Unit #: 1
Bedroom
2
Unspecified
6' 6" x 12' 0"
Bathroom
2
Unspecified
5' 4" x 6' 9"
Bedroom
2
Unspecified
9' 11" x 12' 2"
Bedroom
2
Unspecified
6' 7" x 8' 10"
Bedroom
2
Unspecified
8' 9" x 9' 11"
Basement
Ground Floor
Unspecified
8' 2" x 8' 9"
Room
Ground Floor
Unspecified
8' 5" x 9' 11"
Kitchen
Ground Floor
Unspecified
8' 5" x 12' 0"
Dining room
Ground Floor
Unspecified
8' 9" x 9' 11"
Room
Ground Floor
Unspecified
21' 0" x 21' 2"




