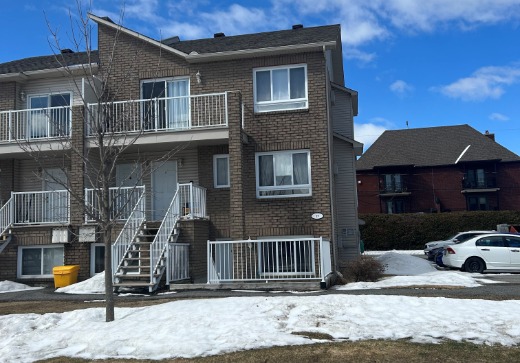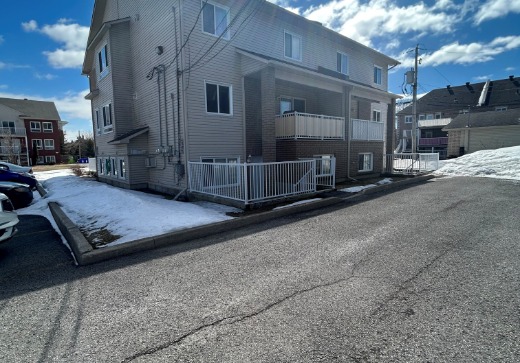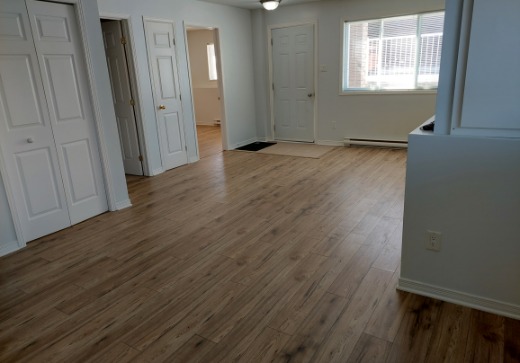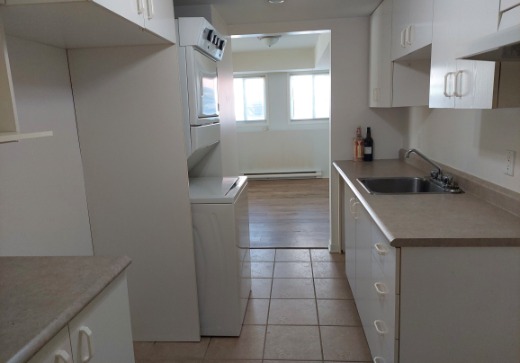Gatineau (Aylmer) Multiplex for sale - $984,500
17 Impasse de la Pommeraie, J9H 7G1 | 4-Plex for sale Outaouais - VID: 17cm
• ** The agents can only contact me if a potential client exists, but not for solicitation.
• - In the heart of downtown Aylmer with proximity to all the services.
• - Only 10-15 min away from Hull and Ottawa, and 10 min from Marina Aylmer Park.
Exceptional investment opportunity! This quadruplex is for sale in a high-demand area in Aylmer Gatineau, offering a stable income of $52,980/year. Built in 2003, this quadrex consists of 4 well-maintained rented apartments: 2 x 4 1/2 and 2 x 3 1/2. All units have floating floors and ceramic tiles. Private parking per unit is an excellent asset for tenants, especially in winter. The location is a real strong point, close to essential services, such as shops, schools and public transport directly to Ottawa. (An inspection report was carried out in July 2022, and the 4 “Lease” contracts of the 4 tenants are available on request).
Notes:
Key Details
Essentials
Property Type:4-Plex
Asking Price:$984,500
Number of 3 1/2 Units:2
Number of 4 1/2 Units:2
Total Number of Units:4
Number of Bathrooms:4
Building Characteristics
Year of Construction:2003
Building Type:Semi-detached
Number of Stories:2.00
Number of Exterior Parking:5
Zonage:Résidentiel
Lot Number (Cadastre #):3,916,617
Evaluations, fees and taxes
Building Municipal Assessment:$579,900
Lot Municipal Assessment:$241,800
Municipal Evaluation Total:$821,700
Year of Assessment:2024
Municipal Tax:$6,925
School Tax:$500
Revenue and Expenses
Total Yearly Revenue - Actual:$52,980
Yearly Insurance Cost:$1,200
Yearly Snow Removal:$800
Janitor Agreement:No
Building, Dimensions, Zoning
Unit of Measurement:Feet
Total Building Area:3,472.00
Total Land Area:7,417.00
Irregular Land:No
Topography:Flat
Interior Characteristics
Basement:Finished basement, Independent entrance
Energy/Heating:Baseboards, Electric
Kitchen Cabinets:Melamine, MDF
Windows:PVC, Sliding
Type of Flooring:Ceramic, Laminate Floor
Kitchen Counters:Laminate
Washer / Dryer:Included
Equipment/Services:Dryer, Light Fixtures, Washer
Owner Responsibilities :Hot Water Tanks
Exterior Characteristics
Foundation:Poured Concrete
Type of Roofing:Asphalt shingles
Roofing Year:2021
Siding:Aluminum, Stone, Vinyl
Driveway:Asphalt
Exterior Presence:Front balcony, Back balcony, Terrace
Water Supply:Municipality
Sewage System:Municipality
Additional Information
Inclusions / Exclusions (FRE):Laveuses Et Sécheuses Des Appartements 1 Et 2, 4 échangeurs D'air, 4 Air Climatisé, 4 Chauffe-eau, 5 Stationnements.
Certifications:Disponible Sur Demande / Availabe Upon Request.
Within Proximity:Cegep, Daycare, Elementary School, High School, Bus Station, Highway, Financial Institution, Grocery Store, Hospital, Pharmacy, Restaurants, Shopping Center
Activities Close By:Park, Bicycle Path, Soccer, Baseball, Basketball

George NEGM
438-994-1303
Mortgage Calculator
—
—
Estimated Mortgage Amount
Down Payment
Property Value
—
Down Payment
—
Estimated Mortgage Amount
—
Estimated Mortgage Payments
—
Transfer Duties*
—
* Indicative amount; varies by municipality in Québec.




