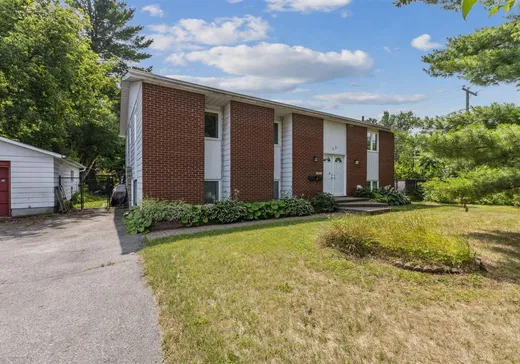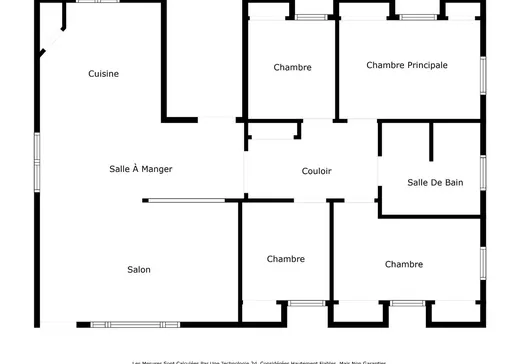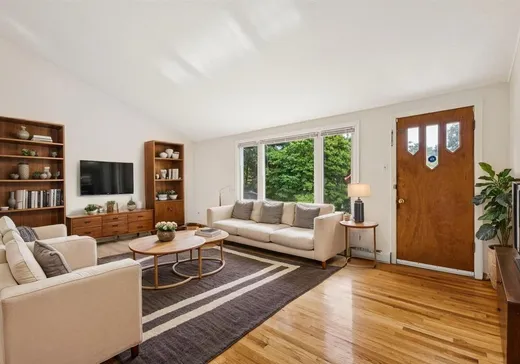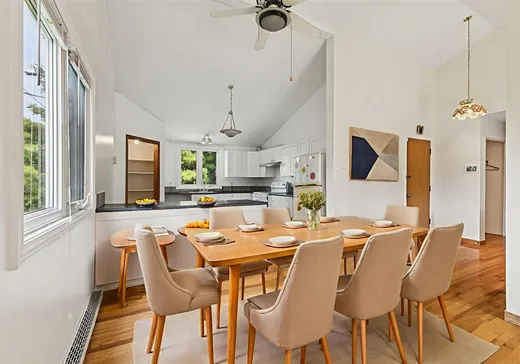Gatineau (Aylmer) Multiplex for sale - $624,900
32 Rue Glenholm, J9H 6E3 | Duplex for sale Outaouais - VID: 32bk
Rare sur le marché! Ce duplex spacieux au coeur du Vieux-Aylmer offre deux unités de 4 chambres--une véritable perle rare. Idéal pour les familles ou le télétravail, chaque logement comprend une salle de bain complète et un espace pour laveuse-sécheuse. Garage détaché et grande cour privée à la disposition des occupants. L'unité du haut est libre et prête à emménager. À deux pas des pistes cyclables, de la marina, des parcs, écoles et restaurants. Saisissez cette occasion unique--planifiez votre visite! *Photos meublés à titre indicatif seulement
Addendum:
Incusions:
Exclusions:
Addendum:
Incusions:
Exclusions:
Key Details
Essentials
Rooms:7
Property Type:Duplex
Asking Price:$624,900
Bedrooms:4
Number of Bathrooms:1
Listing Number (MLS):19780421
Building Characteristics
Year of Construction:1975
Evaluations, fees and taxes
Building Municipal Assessment:$379,200
Lot Municipal Assessment:$283,800
Municipal Evaluation Total:$663,000
Year of Assessment:2025
Municipal Tax:$5,097
School Tax:$449
Building, Dimensions, Zoning
Land Frontage:35.00
Land Depth:29.00
Total Land Area:1,014.50
Interior Characteristics
Energy/Heating:Electric
Windows:PVC
Exterior Characteristics
Foundation:Poured Concrete
Type of Roofing:Asphalt shingles
Garage:Detached
Driveway:Asphalt
Water Supply:Municipality
Sewage System:Municipality
Additional Information
Link To Property (ENG):View more - Duplex for Sale - $624,900
Unit(s) Room Configuration
Room Type
Floor
Floor Type
Dimensions
Unit #: 1
Basement
Ground Floor
Unspecified
17' 11" x 10' 9"
Basement
Ground Floor
Unspecified
17' 11" x 10' 9"
Dining room
Ground Floor
Unspecified
18' 5" x 7' 2"
Dining room
Ground Floor
Unspecified
18' 5" x 7' 2"
Kitchen
Ground Floor
Unspecified
12' 8" x 12' 8"
Kitchen
Ground Floor
Unspecified
10' 11" x 10' 10"
Bedroom
Ground Floor
Unspecified
14' 5" x 10' 0"
Bedroom
Ground Floor
Unspecified
13' 3" x 8' 10"
Bedroom
Ground Floor
Unspecified
14' 5" x 8' 10"
Bedroom
Ground Floor
Unspecified
12' 9" x 8' 11"
Bedroom
Ground Floor
Unspecified
7' 11" x 8' 10"
Bedroom
Ground Floor
Unspecified
9' 8" x 8' 10"
Bedroom
Ground Floor
Unspecified
10' 8" x 8' 8"
Bedroom
Ground Floor
Unspecified
7' 11" x 8' 10"
Bathroom
Ground Floor
Unspecified
8' 11" x 8' 1"
Bathroom
Ground Floor
Unspecified
11' 0" x 7' 5"
Mortgage Calculator
—
—
Estimated Mortgage Amount
Down Payment
Property Value
—
Down Payment
—
Estimated Mortgage Amount
—
Estimated Mortgage Payments
—
Transfer Duties*
—
* Indicative amount; varies by municipality in Québec.




