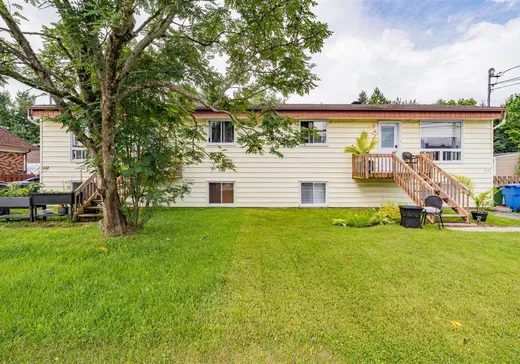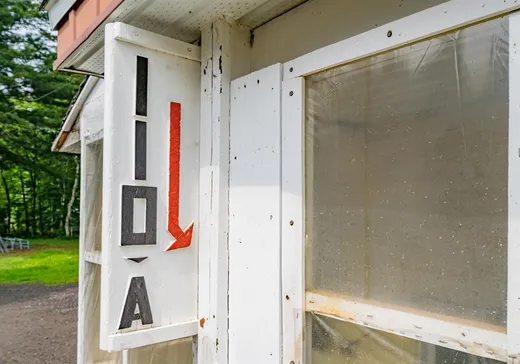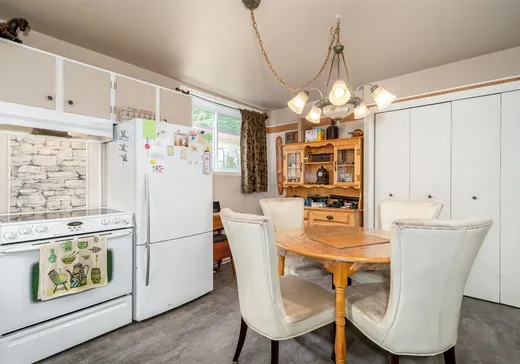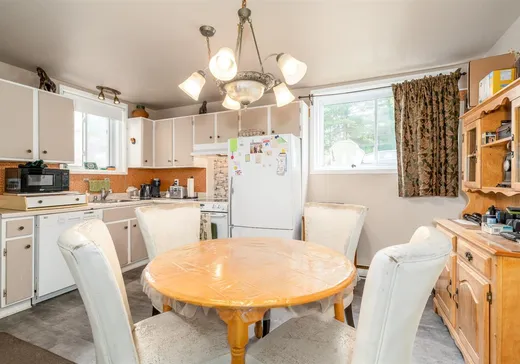Beauport Multiplex for sale - $624,000
110-112 Rue des Feux-Follets, G1B 1K9 | 4-Plex for sale Québec - VID: 110ay
Opportunité à saisir ! Quadruplex dans le secteur Beauport comprenant 4 x 4½, tous loués (non-chauffés et non-éclairés) jusqu'au 30 juin 2026. Toiture refaite en 2021 et balcons en 2023. Immense terrain de plus de 1460 mètres carrés. Plusieurs stationnements disponibles. Locataires stables, secteur calme, à proximité des axes routiers. Très fort potentiel d'optimisation. Visite sur promesse d'achat acceptée.
Addendum:
Incusions:
Exclusions:
Meubles meublants et les effets personnels des locataires.
Addendum:
Incusions:
Exclusions:
Meubles meublants et les effets personnels des locataires.
Key Details
Essentials
Rooms:4
Property Type:4-Plex
Asking Price:$624,000
Bedrooms:2
Number of Bathrooms:1
Listing Number (MLS):14066611
Building Characteristics
Year of Construction:1982
Evaluations, fees and taxes
Building Municipal Assessment:$260,000
Lot Municipal Assessment:$209,000
Municipal Evaluation Total:$469,000
Year of Assessment:2025
Municipal Tax:$5,616
School Tax:$310
Building, Dimensions, Zoning
Build Frontage:18.67
Building Depth:7.70
Land Frontage:29.00
Land Depth:52.00
Total Land Area:1,460.40
Interior Characteristics
Basement:6 feet and more
Energy/Heating:Electric
Kitchen Cabinets:Melamine
Windows:PVC
Exterior Characteristics
Foundation:Poured Concrete
Type of Roofing:Asphalt shingles
Driveway:Not Paved
Water Supply:Municipality
Sewage System:Municipality
Additional Information
Link To Property (ENG):View more - 4-Plex for Sale - $624,000
Unit(s) Room Configuration
Room Type
Floor
Floor Type
Dimensions
Unit #: 1
Basement
Ground Floor
Unspecified
2' 46" x 4' 44"
Basement
Ground Floor
Unspecified
4' 60" x 3' 50"
Basement
Ground Floor
Unspecified
2' 46" x 4' 44"
Basement
Ground Floor
Unspecified
4' 60" x 3' 70"
Kitchen
Ground Floor
Unspecified
4' 60" x 3' 54"
Kitchen
Ground Floor
Unspecified
4' 50" x 3' 38"
Kitchen
Ground Floor
Unspecified
4' 50" x 3' 38"
Kitchen
Ground Floor
Unspecified
3' 54" x 4' 59"
Master bedroom
Ground Floor
Unspecified
2' 64" x 3' 65"
Master bedroom
Ground Floor
Unspecified
3' 62" x 2' 95"
Bedroom
Ground Floor
Unspecified
2' 64" x 3' 65"
Master bedroom
Ground Floor
Unspecified
2' 93" x 3' 63"
Bedroom
Ground Floor
Unspecified
3' 63" x 2' 75"
Bedroom
Ground Floor
Unspecified
2' 76" x 3' 63"
Bedroom
Ground Floor
Unspecified
2' 64" x 3' 65"
Bedroom
Ground Floor
Unspecified
2' 64" x 3' 65"
Bathroom
Ground Floor
Unspecified
2' 53" x 1' 48"
Bathroom
Ground Floor
Unspecified
1' 49" x 2' 50"
Bathroom
Ground Floor
Unspecified
1' 48" x 2' 50"
Bathroom
Ground Floor
Unspecified
2' 53" x 1' 48"




