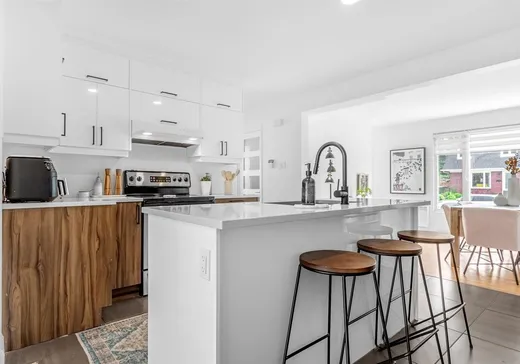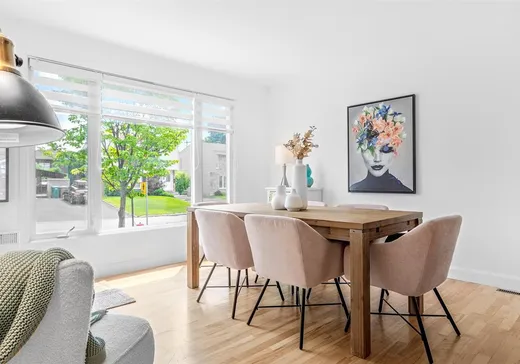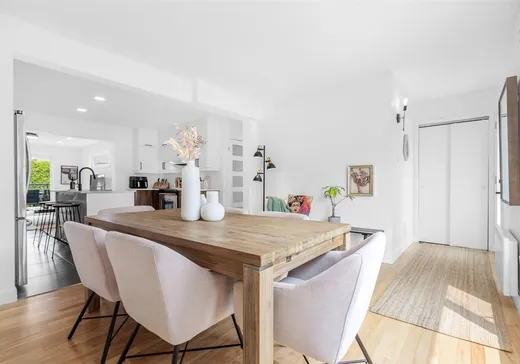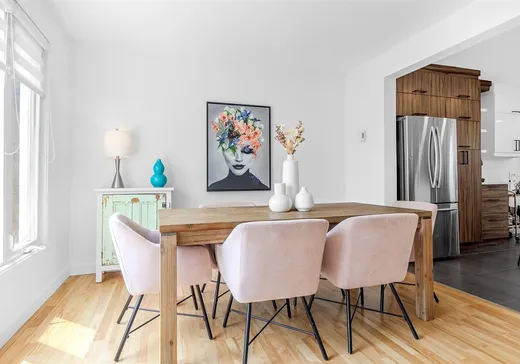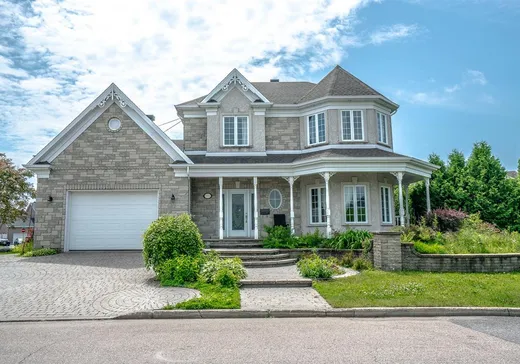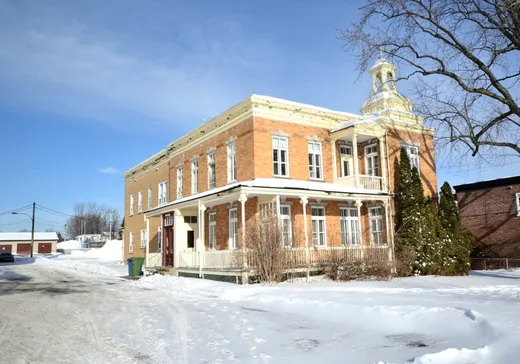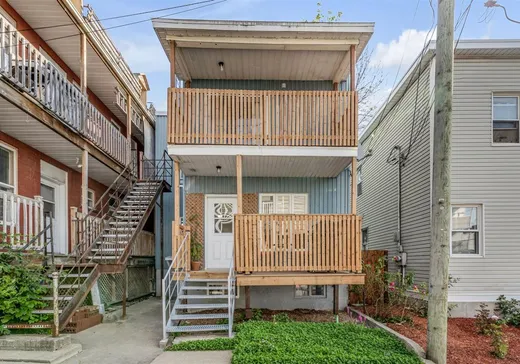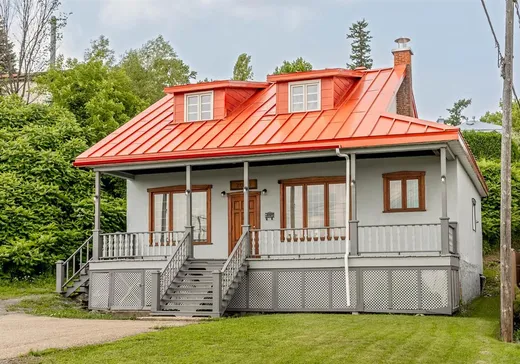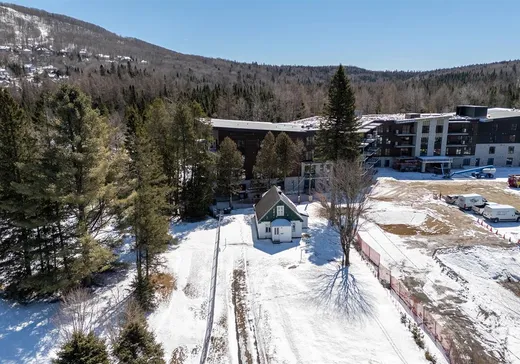Beauport House For Sale - $399,900
324 Rue La Ferté, G1C 5C3 | Two-storey for sale Québec | VID#: 324m
Petite famille, cette charmante maison a plusieurs atouts pour vous plaire! Rez-de-chaussée à aire ouverte avec cuisine rénovée, bel agrandissement arrière pouvant servir de salon ou de salle à dîner, à vous de voir comment vous désirez l'aménager. 2 chambres à l'étage avec possibilité d'une 3e au sous-sol (la fenêtre a déjà été faite selon les normes). Salle de bains de rêve à l'étage. Drain agricole vérifié et en bonne condition. Occupation rapide possible, vous pourrez profiter de la belle piscine semi-creusée et déjà clôturée selon les normes. Venez la découvrir!
Addendum:
Incusions:
Luminaires, habillage des fenêtres, laveuse et sécheuse, climatiseur mural, piscine et accessoires, thermopompe de la piscine, borne pour voiture électrique.
Exclusions:
Lave-vaisselle.
Addendum:
Incusions:
Luminaires, habillage des fenêtres, laveuse et sécheuse, climatiseur mural, piscine et accessoires, thermopompe de la piscine, borne pour voiture électrique.
Exclusions:
Lave-vaisselle.
Key Details
General Info
Property Type:Two or more stories
Essential Information
Asking Price:$399,900
Year Built:1979
Number of Bedrooms:2
Number of Bathrooms:2
Total Number of Rooms:8
Listing Number (MLS):17085228
Intergeneration:No
Evaluations, Fees and Taxes
Building Municipal Assessment:$224,000
Lot Municipal Assessment:$130,000
Municipal Evaluation Total:$354,000
Year of Assessment:2025
Municipal Tax:$4,090
School Tax:$340
Building, Dimensions, Zoning
Total Lot Area:372 m²
Interior Characteristics
Energy/Heating:Baseboards, Electric
Windows:PVC
Exterior Characteristics
Type of Roofing:11
Driveway:Asphalt
Parking:Carport, Driveway
Water Supply:Municipality
Sewage System:Municipality
Additional Information
Property Link (ENG):View more - House for sale - $399,900
Unit(s) Room Configuration
Room Type
Floor
Floor Type
Dimensions
Unit #: 1
Basement
Ground Floor
Unspecified
13' 1" x 11' 1"
Dining room
Ground Floor
Unspecified
12' 9" x 10' 10"
Kitchen
Ground Floor
Unspecified
11' 8" x 13' 6"
Bathroom
Ground Floor
Unspecified
7' 3" x 7' 1"
Master bedroom
2
Unspecified
11' 7" x 9' 2"
Bedroom
2
Unspecified
11' 3" x 9' 3"
Bathroom
2
Unspecified
11' 6" x 9' 9"
Family room
Ground Floor
Unspecified
19' 10" x 12' 6"
Office
Ground Floor
Unspecified
8' 11" x 6' 7"
Storage
Ground Floor
Unspecified
9' 0" x 6' 3"
Properties for sale within proximity:
New Listing
Login or register to save this listing.

