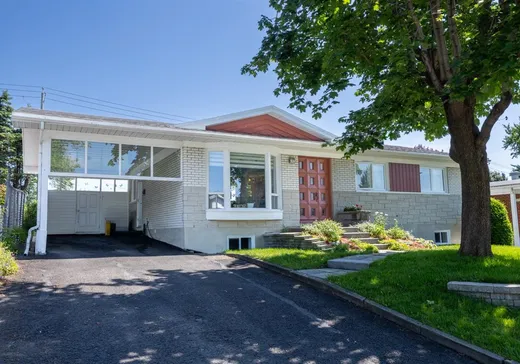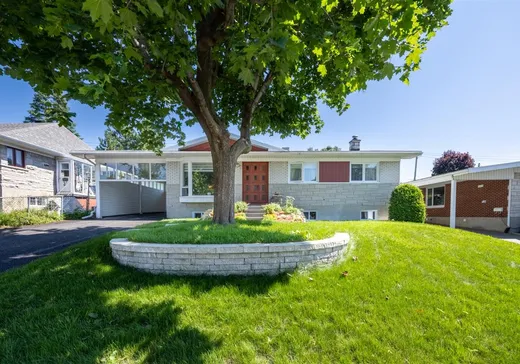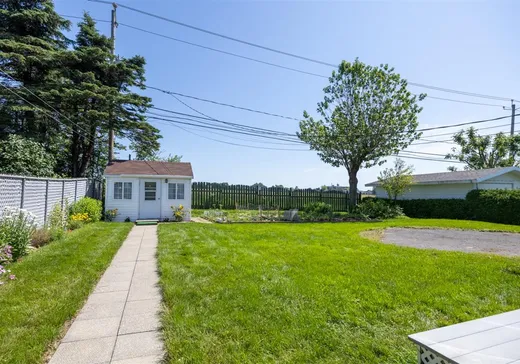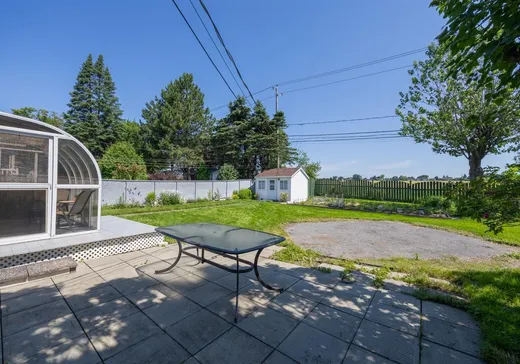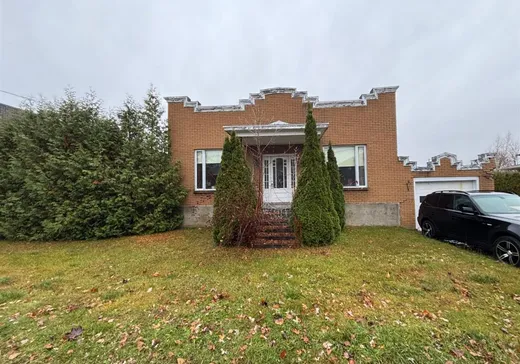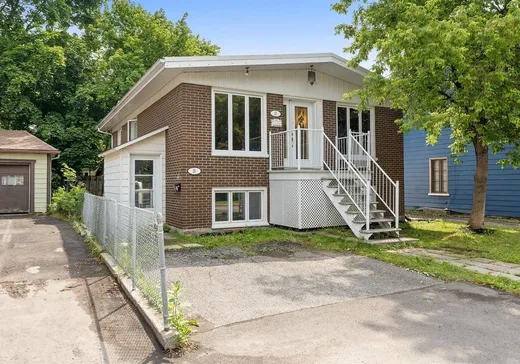Beauport House For Sale - $350,000
3076 Av. St-Samuel, G1C 3T2 | Bungalow for sale Québec | VID#: 3076
AUCUN VOISIN ARRIÈRE ! Bungalow avec abri d'auto et entrée asphaltée offrant un beau grand terrain de + 7 000 pc avec terrasse, jardin, cabanon et solarium. Entretenu avec soin par l'unique propriétaire depuis la construction. Anciennement 3 chambres au rez-de-chaussée convertie en 2 chambres + 1 chambre au sous-sol. Spacieuse chambre des maîtres avec 2 garde-robes. 2 salles de bains, salle familiale et 2e espace salon au sous-sol. Superbe cuisine rénovée et salle à manger lumineuse ! Grand salon avec baie vitrée et de l'espace pour toute la famille. EXCELLENT SECTEUR ! Libre le 1er septembre, venez visiter !
Addendum:
Un nouveau certificat de localisation est commandé.
Incusions:
Luminaires, stores, rideaux, 2 pharmacies dans salle de bains, piano, table de ping-pong, table et 2 chaises dans le solarium, divan et fauteuil deux places, cuisinière Whirpool 2017, lave-vaisselle Whirpool 2023, réfrigérateur GE 2001, laveuse sécheuse Maytag 2008, air climatisé mobile, aspirateur central et ses accessoires, lit simple, corde à linge.
Exclusions:
Addendum:
Un nouveau certificat de localisation est commandé.
Incusions:
Luminaires, stores, rideaux, 2 pharmacies dans salle de bains, piano, table de ping-pong, table et 2 chaises dans le solarium, divan et fauteuil deux places, cuisinière Whirpool 2017, lave-vaisselle Whirpool 2023, réfrigérateur GE 2001, laveuse sécheuse Maytag 2008, air climatisé mobile, aspirateur central et ses accessoires, lit simple, corde à linge.
Exclusions:
Key Details
General Info
Property Type:Bungalow
Essential Information
Asking Price:$350,000
Year Built:1966
Number of Bedrooms:3
Number of Bathrooms:2
Total Number of Rooms:15
Listing Number (MLS):17529961
Intergeneration:No
Evaluations, Fees and Taxes
Building Municipal Assessment:$140,000
Lot Municipal Assessment:$176,000
Municipal Evaluation Total:$316,000
Year of Assessment:2025
Municipal Tax:$2,852
School Tax:$207
Building, Dimensions, Zoning
Total Lot Area:664 m²
Topography:Flat
Interior Characteristics
Energy/Heating:Forced Air
Windows:Aluminum, PVC, Wood
Exterior Characteristics
Type of Roofing:Asphalt shingles
Driveway:Asphalt
Parking:Carport, Driveway
Water Supply:Municipality
Sewage System:Municipality
Additional Information
Property Link (ENG):View more - House for sale - $350,000
Unit(s) Room Configuration
Room Type
Floor
Floor Type
Dimensions
Unit #: 1
Hall
Ground Floor
Unspecified
3' 2" x 4' 0"
Basement
Ground Floor
Unspecified
12' 4" x 14' 4"
Dining room
Ground Floor
Unspecified
9' 3" x 9' 0"
Kitchen
Ground Floor
Unspecified
10' 4" x 14' 2"
Bathroom
Ground Floor
Unspecified
7' 1" x 10' 5"
Laundry room
Ground Floor
Unspecified
5' 1" x 3' 0"
Master bedroom
Ground Floor
Unspecified
10' 8" x 20' 4"
Bedroom
Ground Floor
Unspecified
9' 7" x 10' 3"
Bedroom
Ground Floor
Unspecified
12' 0" x 11' 9"
Family room
Ground Floor
Unspecified
12' 0" x 19' 8"
Family room
Ground Floor
Unspecified
12' 2" x 21' 4"
Bathroom
Ground Floor
Unspecified
4' 5" x 7' 0"
Workshop
Ground Floor
Unspecified
3' 9" x 12' 2"
Cellar/Cold room
Ground Floor
Unspecified
5' 0" x 5' 4"
Storage
Ground Floor
Unspecified
12' 4" x 11' 0"
Properties for sale within proximity:
Login or register to save this listing.

