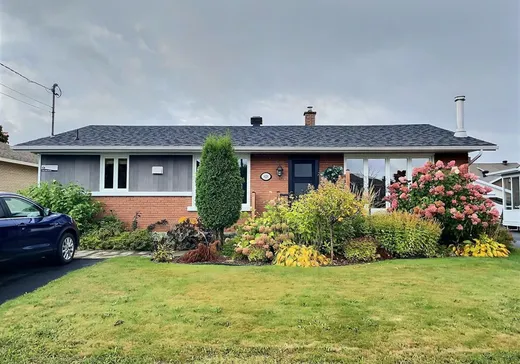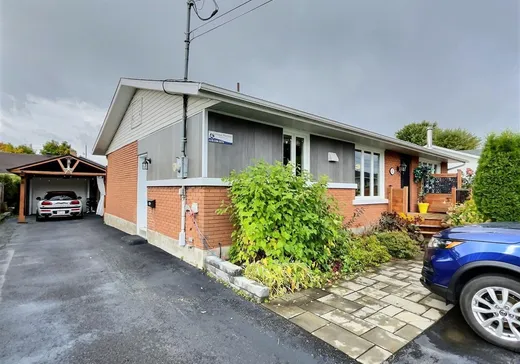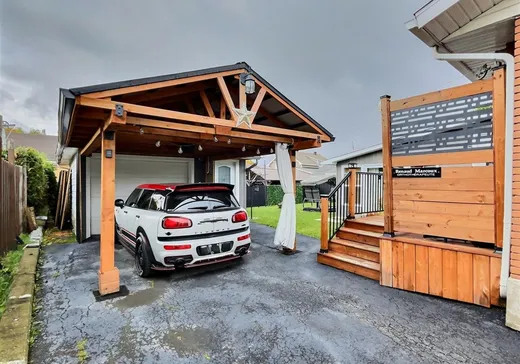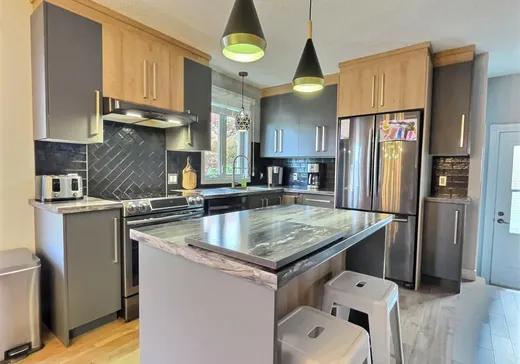Black-Lake House For Sale - $289,000
828 Rue Magnan, G6H 1H1 | Bungalow for sale Chaudière-Appalaches | VID#: 828d
Propriété rénovée avec soins. Le confort et la beauté du rez de chaussée sauront vous charmer. Une charmante verrière à l'arrière est idéale pour la détente. Le sous-sol, que vous pourrez aménager à votre goût, offre un espace supplémentaire pour toute la famille. N'attendez plus!
Addendum:
Améliorations: Cuisine, planchers, agrandissement verrière, toiture avant, boudoir.
Incusions:
Pôles, rideaux, stores, luminaires, 2 bancs de comptoir, asp. central et acc. et tout ce qui restera sur les lieux à l'acte de vente. Bois de chauffage restant.
Exclusions:
Lave-vaisselle.
Addendum:
Améliorations: Cuisine, planchers, agrandissement verrière, toiture avant, boudoir.
Incusions:
Pôles, rideaux, stores, luminaires, 2 bancs de comptoir, asp. central et acc. et tout ce qui restera sur les lieux à l'acte de vente. Bois de chauffage restant.
Exclusions:
Lave-vaisselle.
Key Details
General Info
Property Type:Bungalow
Essential Information
Asking Price:$289,000
Year Built:1959
Number of Bedrooms:3
Number of Bathrooms:1
Number of Half Bathrooms:1
Total Number of Rooms:17
Listing Number (MLS):24056800
Intergeneration:No
Evaluations, Fees and Taxes
Building Municipal Assessment:$170,900
Lot Municipal Assessment:$25,100
Municipal Evaluation Total:$196,000
Year of Assessment:2025
Municipal Tax:$2,975
School Tax:$113
Building, Dimensions, Zoning
Total Lot Area:557 m²
Topography:Flat
Interior Characteristics
Windows:PVC
Exterior Characteristics
Type of Roofing:Asphalt shingles
Garage:Detached
Driveway:Asphalt
Parking:Carport, Driveway, Garage
Water Supply:Municipality
Sewage System:Municipality
Additional Information
Property Link (ENG):View more - House for sale - $289,000
Unit(s) Room Configuration
Room Type
Floor
Floor Type
Dimensions
Unit #: 1
Hall
Ground Floor
Unspecified
3' 4" x 3' 7"
Kitchen
Ground Floor
Unspecified
11' 6" x 11' 2"
Room
Ground Floor
Unspecified
11' 6" x 10' 3"
Basement
Ground Floor
Unspecified
15' 8" x 11' 6"
Bedroom
Ground Floor
Unspecified
11' 4" x 14' 0"
Bedroom
Ground Floor
Unspecified
10' 4" x 9' 3"
Bathroom
Ground Floor
Unspecified
10' 3" x 8' 0"
Room
Ground Floor
Unspecified
10' 3" x 8' 8"
Room
Ground Floor
Unspecified
7' 3" x 8' 8"
Powder room
Ground Floor
Unspecified
4' 1" x 7' 4"
Solarium
Ground Floor
Unspecified
11' 4" x 10' 9"
Family room
Ground Floor
Unspecified
26' 4" x 11' 1"
Bedroom
Ground Floor
Unspecified
10' 8" x 11' 2"
Storage
Ground Floor
Unspecified
6' 8" x 6' 2"
Storage
Ground Floor
Unspecified
7' 0" x 12' 0"
Workshop
Ground Floor
Unspecified
13' 1" x 14' 0"
Storage
Ground Floor
Unspecified
20' 7" x 13' 9"
Mortgage Calculator
—
—
Estimated Mortgage Amount
Down Payment
Property Value
—
Down Payment
—
Estimated Mortgage Amount
—
Estimated Mortgage Payments
—
Transfer Duties*
—
* Indicative amount; varies by municipality in Québec.




