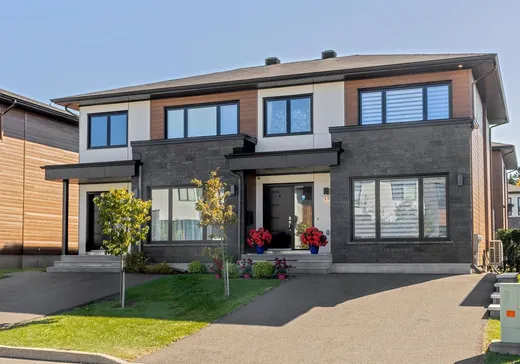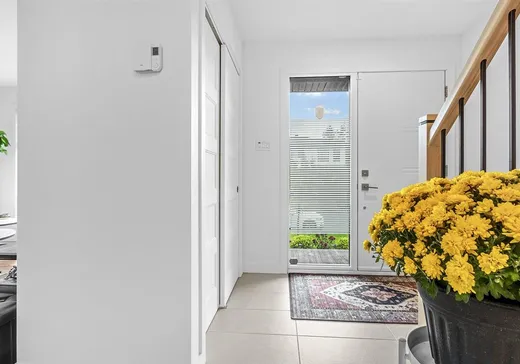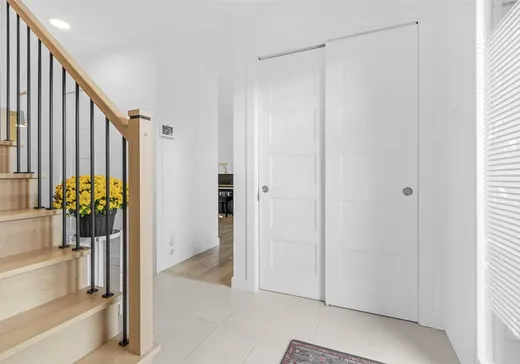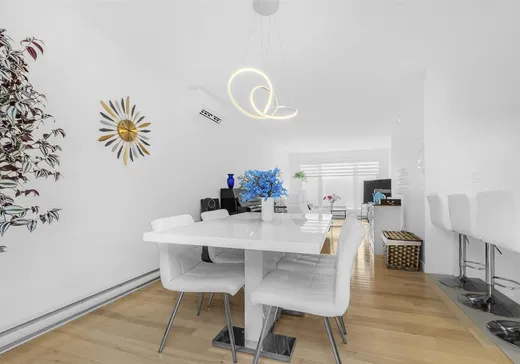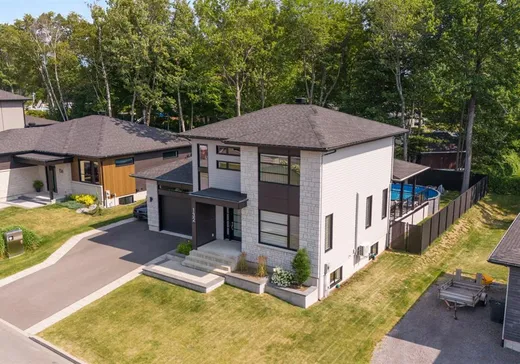Boischatel House For Sale - $549,000
16 Rue des Mélèzes, G0A 1H0 | Two-storey for sale Québec | VID#: 16bs
Voici le CLÉ EN MAIN tant recherché! Jumelé moderne sous garantie CGR jusqu'en août 2028 ayant appartenu à une seule propriétaire.
3 CC à l'étage avec possibilité d'une 4e au sous-sol, patio en composite, thermopompe 2 têtes, traversez la rue et vous avez accès au coin détente par excellence avec BBQ et piscine creusée à l'eau salée, chauffée sans tous les tracas de son entretien. Sentier boisé à 2 pas de la maison pour les amants de nature. Cul-de-sac peu passant où votre petite famille se sentira en sécurité. Une visite s'impose!
Addendum:
Nouveau certificat de localisation en production. Prix fixé selon le rapport d'évaluation disponible sur demande.
Incusions:
Stores alternés dans les fenêtres, étagère d'acier au sous-sol de 24" X 78"
Exclusions:
3 CC à l'étage avec possibilité d'une 4e au sous-sol, patio en composite, thermopompe 2 têtes, traversez la rue et vous avez accès au coin détente par excellence avec BBQ et piscine creusée à l'eau salée, chauffée sans tous les tracas de son entretien. Sentier boisé à 2 pas de la maison pour les amants de nature. Cul-de-sac peu passant où votre petite famille se sentira en sécurité. Une visite s'impose!
Addendum:
Nouveau certificat de localisation en production. Prix fixé selon le rapport d'évaluation disponible sur demande.
Incusions:
Stores alternés dans les fenêtres, étagère d'acier au sous-sol de 24" X 78"
Exclusions:
Key Details
General Info
Property Type:Two or more stories
Essential Information
Asking Price:$549,000
Year Built:2022
Number of Bedrooms:3
Number of Bathrooms:1
Number of Half Bathrooms:1
Total Number of Rooms:13
Listing Number (MLS):12565941
Intergeneration:No
Evaluations, Fees and Taxes
Building Municipal Assessment:$329,500
Lot Municipal Assessment:$92,400
Municipal Evaluation Total:$421,900
Year of Assessment:2025
Municipal Tax:$2,475
School Tax:$21
Building, Dimensions, Zoning
Total Lot Area:254 m²
Topography:Flat
Interior Characteristics
Energy/Heating:Electric
Windows:PVC
Exterior Characteristics
Type of Roofing:Asphalt shingles
Driveway:Asphalt
Parking:Driveway
Pool:Inground, Heated
Water Supply:Municipality
Sewage System:Municipality
Additional Information
Property Link (ENG):View more - House for sale - $549,000
Unit(s) Room Configuration
Room Type
Floor
Floor Type
Dimensions
Unit #: 1
Family room
Ground Floor
Unspecified
16' 6" x 24' 9"
Laundry room
Ground Floor
Unspecified
6' 6" x 8' 6"
Room
Ground Floor
Unspecified
11' 0" x 11' 0"
Room
Ground Floor
Unspecified
7' 8" x 7' 7"
Kitchen
Ground Floor
Unspecified
11' 4" x 11' 5"
Dining room
Ground Floor
Unspecified
8' 7" x 11' 4"
Basement
Ground Floor
Unspecified
19' 2" x 9' 7"
Hall
Ground Floor
Unspecified
7' 4" x 5' 4"
Powder room
Ground Floor
Unspecified
7' 1" x 2' 10"
Bedroom
2
Unspecified
8' 11" x 11' 4"
Bathroom
2
Unspecified
11' 0" x 11' 9"
Master bedroom
2
Unspecified
13' 3" x 11' 9"
Bedroom
2
Unspecified
8' 11" x 9' 11"
Mortgage Calculator
—
—
Estimated Mortgage Amount
Down Payment
Property Value
—
Down Payment
—
Estimated Mortgage Amount
—
Estimated Mortgage Payments
—
Transfer Duties*
—
* Indicative amount; varies by municipality in Québec.
Properties for sale within proximity:
Login or register to save this listing.

