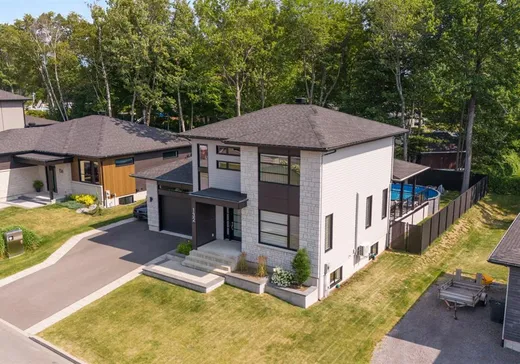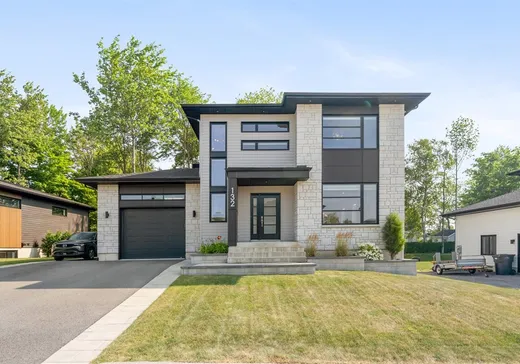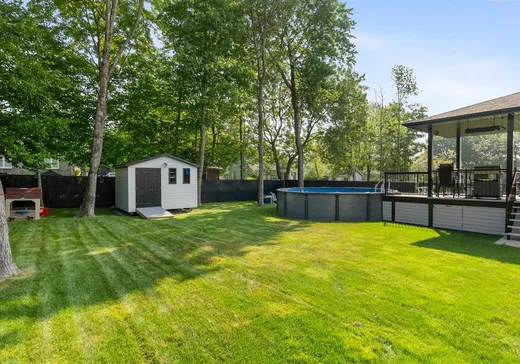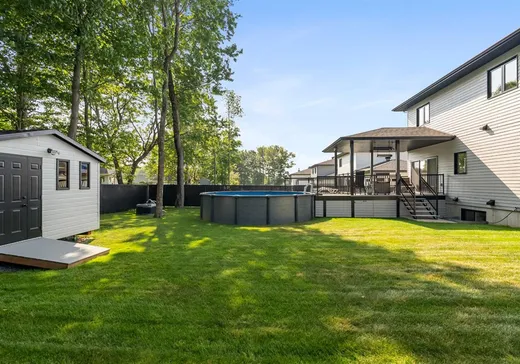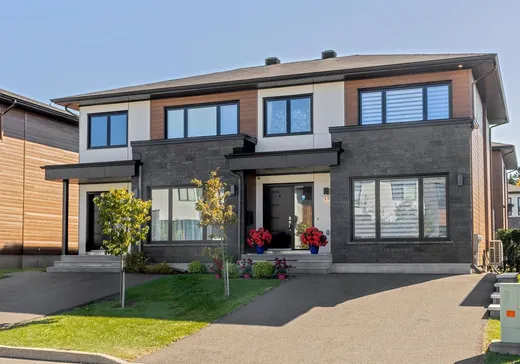Boischatel House For Sale - $799,900
132 Rue de l'Érablière, G0A 1H0 | Two-storey for sale Québec | VID#: 132ai
***VISITE LIBRE SAMEDI LE 20 SEPTEMBRE DE 11H00 à 13H00*** BOISCHATEL, dans un secteur familial recherché. Construction haut de gamme 2021 signée Unik. 4 chambres à coucher, 2 salles de bains complètes, sous-sol aménagé, plafonds de 9 pieds au rez-de-chaussée. Garage. Terrain intime bien aménagé de 8027 pieds carrés avec arbres matures, piscine hors terre chauffée, terrasse couverte, +++. Un milieu de vie parfait pour votre famille, près des écoles, parcs, loisirs et club de golf Royal Québec. Les visites débutent avec la visite libre samedi le 20 septembre de 11h00 à 13h00.
Addendum:
Un panneau électrique secondaire est présent sous la terrasse pour une éventuelle installation de spa.
Incusions:
Luminaires, habillage des fenêtres, support de télévision du salon, lave-vaisselle, piscine hors terre et accessoires, aspirateur central et 1 boyau, étagère du cabanon.
Exclusions:
Étagères et établi du garage, 1 boyau aspirateur central, 2 chauffe terrasse, miroir de l'entrée, borne de recharge pour véhicule électrique.
Addendum:
Un panneau électrique secondaire est présent sous la terrasse pour une éventuelle installation de spa.
Incusions:
Luminaires, habillage des fenêtres, support de télévision du salon, lave-vaisselle, piscine hors terre et accessoires, aspirateur central et 1 boyau, étagère du cabanon.
Exclusions:
Étagères et établi du garage, 1 boyau aspirateur central, 2 chauffe terrasse, miroir de l'entrée, borne de recharge pour véhicule électrique.
Key Details
General Info
Property Type:Two or more stories
Essential Information
Asking Price:$799,900
Year Built:2021
Number of Bedrooms:4
Number of Bathrooms:2
Number of Half Bathrooms:1
Total Number of Rooms:13
Listing Number (MLS):25784282
Intergeneration:No
Evaluations, Fees and Taxes
Building Municipal Assessment:$471,300
Lot Municipal Assessment:$188,600
Municipal Evaluation Total:$659,900
Year of Assessment:2025
Municipal Tax:$5,600
School Tax:$413
Building, Dimensions, Zoning
Total Lot Area:746 m²
Topography:Flat
Interior Characteristics
Energy/Heating:Electric
Windows:PVC
Exterior Characteristics
Type of Roofing:Asphalt shingles
Garage:Attached, Heated
Driveway:Asphalt
Parking:Driveway, Garage
Pool:Above-ground
Water Supply:Municipality
Sewage System:Municipality
Additional Information
Property Link (ENG):View more - House for sale - $799,900
Unit(s) Room Configuration
Room Type
Floor
Floor Type
Dimensions
Unit #: 1
Kitchen
Ground Floor
Unspecified
12' 9" x 11' 11"
Storage
Ground Floor
Unspecified
4' 0" x 6' 10"
Dining room
Ground Floor
Unspecified
12' 9" x 10' 4"
Basement
Ground Floor
Unspecified
15' 7" x 12' 9"
Powder room
Ground Floor
Unspecified
7' 0" x 2' 10"
Hall
Ground Floor
Unspecified
4' 10" x 7' 8"
Bathroom
2
Unspecified
10' 0" x 11' 6"
Master bedroom
2
Unspecified
12' 5" x 10' 4"
Bedroom
2
Unspecified
9' 2" x 10' 9"
Bedroom
2
Unspecified
12' 7" x 9' 8"
Family room
Ground Floor
Unspecified
22' 5" x 16' 1"
Bathroom
Ground Floor
Unspecified
7' 8" x 12' 8"
Bedroom
Ground Floor
Unspecified
11' 3" x 12' 8"
Storage
Ground Floor
Unspecified
6' 3" x 6' 1"
Mortgage Calculator
—
—
Estimated Mortgage Amount
Down Payment
Property Value
—
Down Payment
—
Estimated Mortgage Amount
—
Estimated Mortgage Payments
—
Transfer Duties*
—
* Indicative amount; varies by municipality in Québec.
Properties for sale within proximity:
New Listing
Login or register to save this listing.

