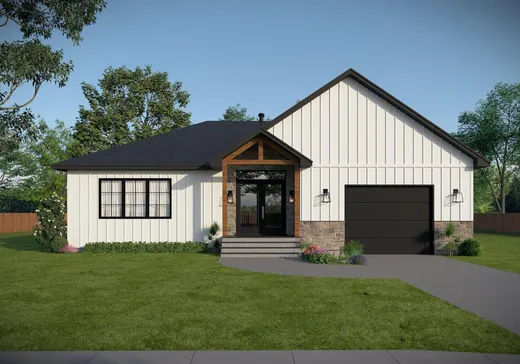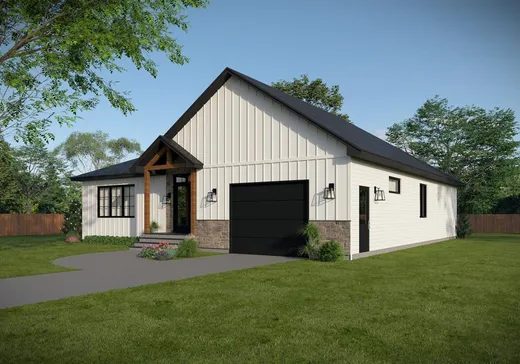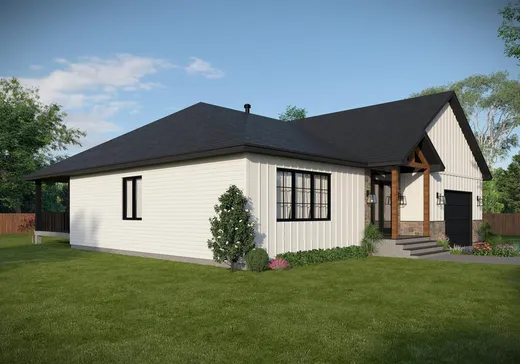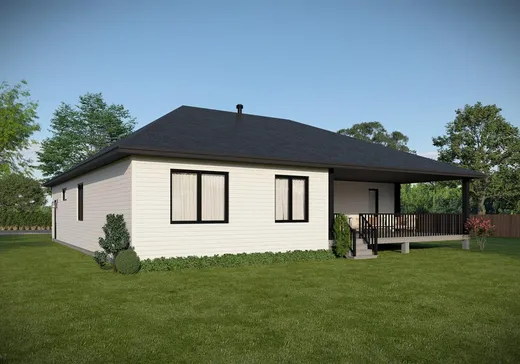Boischatel House For Sale - $749,000
5663 Rue Dugal, G0A 1H0 | Bungalow for sale Québec | VID#: 5663
Maison neuve construction haut de gamme à vendre à Boischatel ! Ce magnifique plain-pied avec garage intégré propose une aire de vie spacieuse et lumineuse au rez-de-chaussée. Terrasse couverte idéale pour vos soirées extérieures. Sous-sol entièrement aménagé pour plus de confort et de polyvalence. Garantie GCR incluse. Un produit clé en main dans un secteur recherché, parfait pour s'y installer en toute sérénité.
Addendum:
Magnifique construction neuve de qualité supérieur Plusieurs inclusions : Thermopompe Échangeur d'air Plancher du garage en époxy Sous-sol entièrement aménagé Revêtement exétieur : Board and batten (style farmhouse) Pierre Fibrociment Garantie maison neuve GCR 5 ans ***************************** 5 minutes du pont de l'Ile d'Orléans 15 minutes du centre ville de Québec 20 minutes des ponts 45 minutes du Mont Saint-Anne
Incusions:
Selon devis de construction, Terrasse arrière
Exclusions:
Gouttières, Amémagement paysager, Terrassement, Patio
Addendum:
Magnifique construction neuve de qualité supérieur Plusieurs inclusions : Thermopompe Échangeur d'air Plancher du garage en époxy Sous-sol entièrement aménagé Revêtement exétieur : Board and batten (style farmhouse) Pierre Fibrociment Garantie maison neuve GCR 5 ans ***************************** 5 minutes du pont de l'Ile d'Orléans 15 minutes du centre ville de Québec 20 minutes des ponts 45 minutes du Mont Saint-Anne
Incusions:
Selon devis de construction, Terrasse arrière
Exclusions:
Gouttières, Amémagement paysager, Terrassement, Patio
Key Details
General Info
Property Type:Bungalow
Essential Information
Asking Price:$749,000
Number of Bedrooms:3
Number of Bathrooms:2
Total Number of Rooms:14
Listing Number (MLS):14618928
Intergeneration:No
Evaluations, Fees and Taxes
Building Municipal Assessment:$95,100
Lot Municipal Assessment:$190,100
Municipal Evaluation Total:$285,200
Year of Assessment:2023
Building, Dimensions, Zoning
Total Lot Area:1,338 m²
Topography:Flat
Interior Characteristics
Energy/Heating:Electric
Exterior Characteristics
Type of Roofing:Asphalt shingles
Garage:Attached
Parking:Garage
Water Supply:Municipality
Sewage System:Municipality
Additional Information
Property Link (ENG):View more - House for sale - $749,000
Unit(s) Room Configuration
Room Type
Floor
Floor Type
Dimensions
Unit #: 1
Hall
Ground Floor
Unspecified
9' 11" x 6' 2"
Basement
Ground Floor
Unspecified
15' 2" x 12' 3"
Kitchen
Ground Floor
Unspecified
16' 8" x 8' 7"
Dining room
Ground Floor
Unspecified
23' 11" x 12' 10"
Office
Ground Floor
Unspecified
16' 4" x 8' 4"
Master bedroom
Ground Floor
Unspecified
11' 9" x 13' 0"
Bathroom
Ground Floor
Unspecified
8' 6" x 13' 0"
Family room
Ground Floor
Unspecified
18' 8" x 13' 6"
Room
Ground Floor
Unspecified
14' 10" x 13' 6"
Bathroom
Ground Floor
Unspecified
11' 2" x 8' 10"
Bedroom
Ground Floor
Unspecified
14' 10" x 13' 6"
Bedroom
Ground Floor
Unspecified
11' 2" x 8' 10"
Laundry room
Ground Floor
Unspecified
7' 6" x 12' 7"
Room
Ground Floor
Unspecified
11' 4" x 12' 7"
Mortgage Calculator
—
—
Estimated Mortgage Amount
Down Payment
Property Value
—
Down Payment
—
Estimated Mortgage Amount
—
Estimated Mortgage Payments
—
Transfer Duties*
—
* Indicative amount; varies by municipality in Québec.




