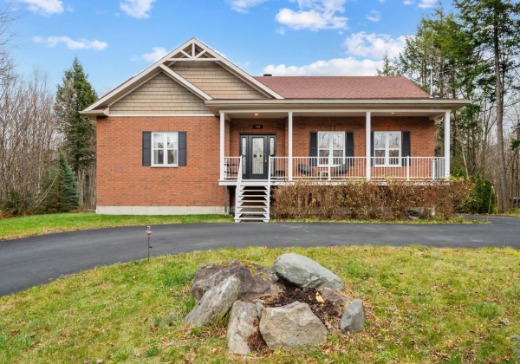Bromont House For Sale - $972,500
136 des Cerfs, J2K 3W1 | One Storey for sale Eastern Townships | VID#: 136a
Timeless house with unique architecture.
A high-end single-story home, nestled on a vast, deep, and wooded lot, with a front view of a park and sunsets.
Located in the Les Hauteurs Sweetsburg district, this bright home with abundant windows and a cathedral ceiling, offers:
A spacious open-concept
2 bedrooms
2 full bathrooms
And a laundry room on the ground floor.
With its central system, it guarantees optimum energy efficiency.
The modern kitchen is equipped with a central island, ideal for gatherings with friends and family meals.
The double 24' x 24' garage, attached and fitted, includes two charging stations for electric cars.
The backyard, southeast side, benefits from a furnished patio with mosquito net and heating lamps, extending the summer evenings, as well as a patio, ready to accommodate a hot tub.
Located in a peaceful area, in a cul-de-sac, this property is also close to all essential amenities:
Shops
Education and leisure services
Health services (5-minute walk to BMP hospital)
Close to Bromont Technology Park (15 minutes)
Ski mountains, Bromont and Sutton (10 to 15 minutes)
And golf courses (10 to 15 minutes)
Moreover, all electrical and communication wires are underground.
This residence is an invitation to live in an exceptional living environment where luxury and nature meet.
Contact us for a private tour and seize the opportunity to make this place your new home.
INCLUSIONS
Key Details
General Info
Property Type:One Storey
Essential Information
Asking Price:$972,500
Year Built:2022
Number of Bedrooms:2
Number of Bathrooms:2
Total Number of Rooms:6
Intergeneration:No
Occupation:Flexible
Evaluations, Fees and Taxes
Municipal Evaluation Total:$666,100
Year of Assessment:2023
Taxation Year:2023
Yearly Energy Cost:$1,200
Building, Dimensions, Zoning
Living Space Area:1,415.00
Building Dimension:52
Total Lot Area:20,000
Irregular Land:No
Topography:Flat, Sloped
Interior Characteristics
Number of Floors (Basement Excluded):1
Basement:Partially finished, 6 feet and more
Energy/Heating:Electric, Forced Air, Heat Pump
Fireplace/Stove:Electric Fireplace
Windows:Casement, PVC
Kitchen Cabinets:Thermoplastic
Kitchen Counters:Granite
Bathroom Details:En Suite, Bath Tub
Equipment/Services:Air Exchanger, Central Air Conditioner, Central Vacuum System, Dishwasher, Fire Detector, Fridge, Garage Door Opener, Stove, Window Coverings
Exterior Characteristics
Type of Roofing:Elastomeric Membrane
Roofing Year:2022
Siding:Artificial Stone, Canexel, Other
Foundation:Poured Concrete
Garage:Attached, Double width or more, Heated
Driveway:Asphalt, Double width or more
Distinctive Lot Features:Cul-de-sac, Wooded, Landscaped, With Hedges
Exterior Presence:Back balcony, Backyard, Front balcony, Front yard, Patio, Rooftop, Terrace
View:Panoramic
Water Supply:Municipality
Sewage System:Municipality
Additional Information
Within Proximity:Daycare, Elementary School, High School, Financial Institution, Grocery Store, Hospital, Library, Pharmacy, Restaurants, Shopping Center
Activities Close By:Alpine Skiing, Bicycle Path, Cross-country Skiing, Golf, Park, Pool

Daniel Barré
450-525-0578
Properties for sale within proximity:
Login or register to save this listing.






