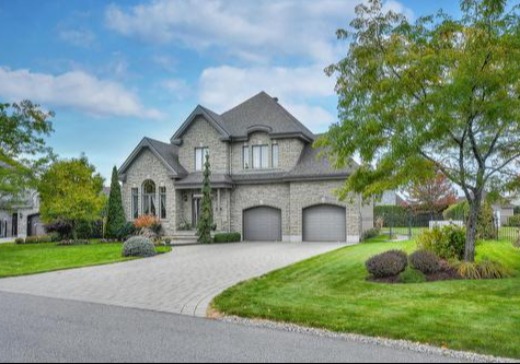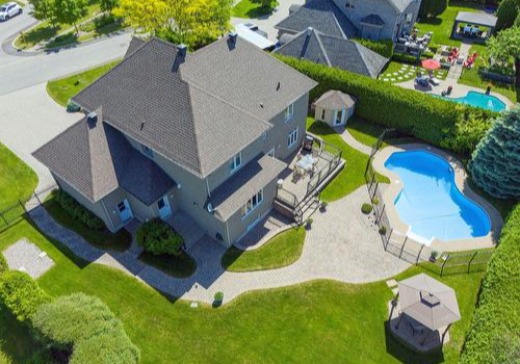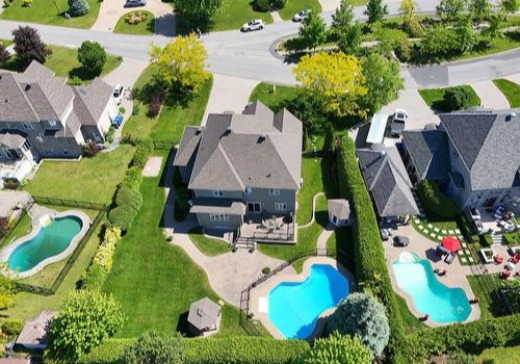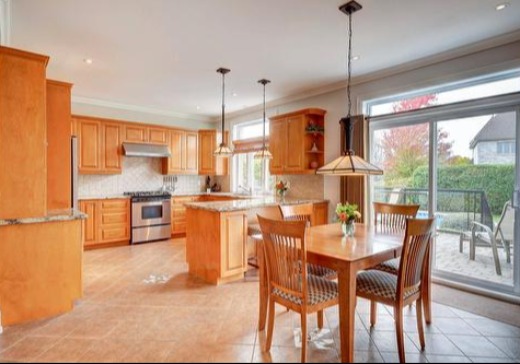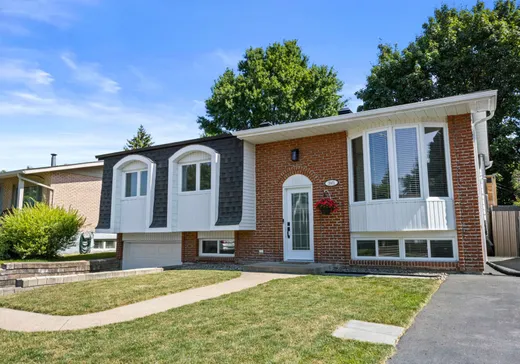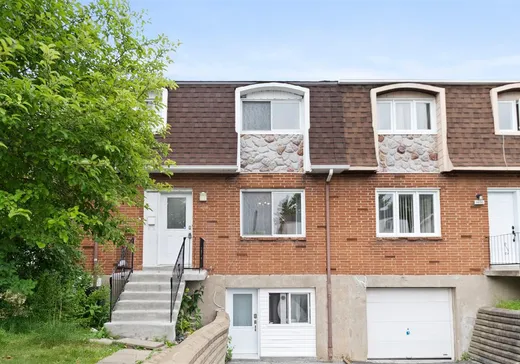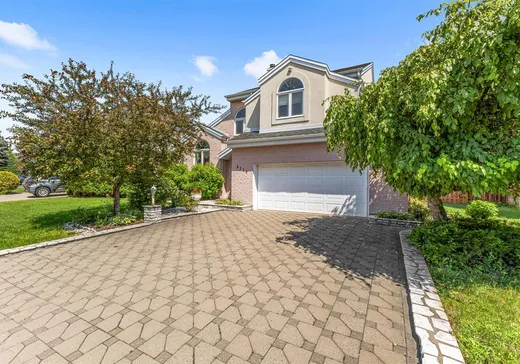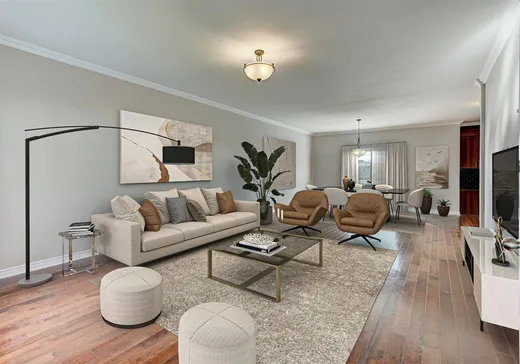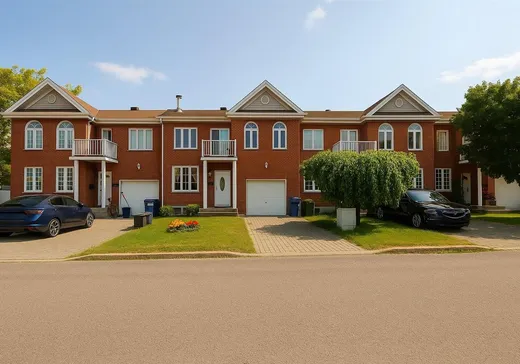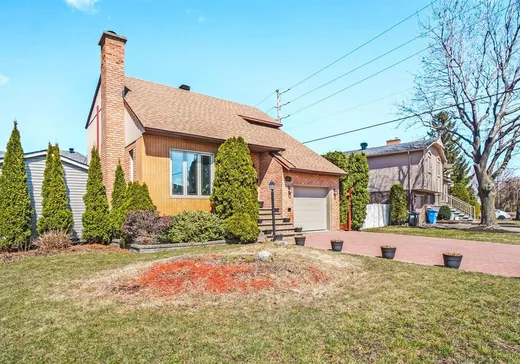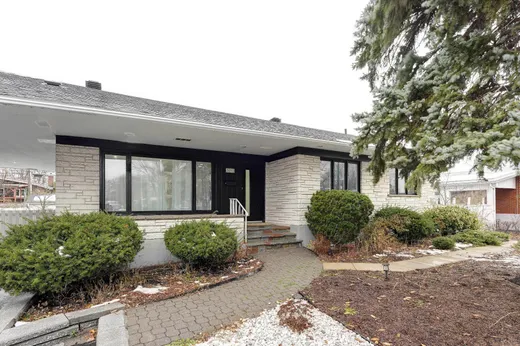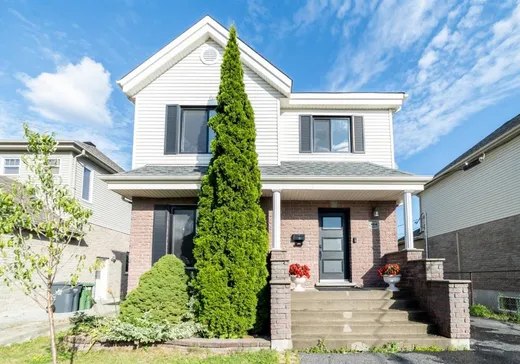Brossard House For Sale - $2,220,000
3665 Rue de Loreto, J4Y 3G6 | Two-storey for sale Montérégie | VID#: 3665e
Discover this prestigious cottage custom-built on a quiet street. Coveted Domaines de la Rive-Sud near Quartier Dix30. Well-maintained property. Abundant natural light, family room with gas fireplace adjoining the kitchen. Main floor laundry room. 5 bedrooms, 3 1/2 bathrooms. Finished basement offers a multitude of possibilities and numerous storage spaces. Forced air furnace & central A/C. Landscaped 16114 sf lot, mature trees ensure privacy, terrace, fenced in-ground pool, paving stone, gazebo, shed with electricity, irrigation system. Double width garage with direct access to basement. This beautiful home is ready to welcome you!
École de secteur:
Préscolaire - École de la Rose-des-Vents : Statut pour le transport = Transporté
Primaire - École de la Rose-des-Vents: Statut pour le transport = Transporté
Secondaire 1 & 2 - ÉCOLE INTERNATIONALE LUCILLE-TEASDALE : Statut pour le transport = Transporté
Secondaire 3 & 5 - ANTOINE-BROSSARD : Statut pour le transport = Transporté
This beautiful 4-sided stone and brick home in a sought-after neighborhood is ready to Welcome your family !
Occupancy date is flexible.
MAIN
Entrance hall with garage access
Bright living room with large windows and 11 ft ceiling
Spacious dining room adjoining to living room can accommodate several guests, French doors
Sizeable kitchen offers ample storage, wood cabinets, granite countertops, backsplash, lunch counter, gas stove or outlet for electric stove, vacuum kick plate
Dinette area, steps from family room, faces patio-door to terrace
Sunny family room with oversize windows, gas fireplace
Laundry-mudroom with sink, storage and backyard access
Recess lights and crown moulding
Latte wood floors and ceramic
UPPER FLOOR
Large master bedroom with practical walk-in closet
Spacious ensuite with whirlpool Neptune Jet bath, separate shower, double sink vanity
3 additional well-appointed bedrooms and a full bathroom provide ample space for family or guests
Ceiling and closet lights in bedrooms
Latte wood floors and ceramic
BASEMENT
The lower level offers various possibilities
Large family room, TV and sterio system surround sound
Corner for stationary bike and gym equipment
Playroom with pool table could also be converted as an office or bedroom
Workshop and walk-in closet
Staircase with access to garage
Ample storage for all your needs
Recess lights
Garage is larger than a double garage to allow extra storage space.
École de secteur:
Préscolaire - École de la Rose-des-Vents : Statut pour le transport = Transporté
Primaire - École de la Rose-des-Vents: Statut pour le transport = Transporté
Secondaire 1 & 2 - ÉCOLE INTERNATIONALE LUCILLE-TEASDALE : Statut pour le transport = Transporté
Secondaire 3 & 5 - ANTOINE-BROSSARD : Statut pour le transport = Transporté
This beautiful 4-sided stone and brick home in a sought-after neighborhood is ready to Welcome your family !
Occupancy date is flexible.
MAIN
Entrance hall with garage access
Bright living room with large windows and 11 ft ceiling
Spacious dining room adjoining to living room can accommodate several guests, French doors
Sizeable kitchen offers ample storage, wood cabinets, granite countertops, backsplash, lunch counter, gas stove or outlet for electric stove, vacuum kick plate
Dinette area, steps from family room, faces patio-door to terrace
Sunny family room with oversize windows, gas fireplace
Laundry-mudroom with sink, storage and backyard access
Recess lights and crown moulding
Latte wood floors and ceramic
UPPER FLOOR
Large master bedroom with practical walk-in closet
Spacious ensuite with whirlpool Neptune Jet bath, separate shower, double sink vanity
3 additional well-appointed bedrooms and a full bathroom provide ample space for family or guests
Ceiling and closet lights in bedrooms
Latte wood floors and ceramic
BASEMENT
The lower level offers various possibilities
Large family room, TV and sterio system surround sound
Corner for stationary bike and gym equipment
Playroom with pool table could also be converted as an office or bedroom
Workshop and walk-in closet
Staircase with access to garage
Ample storage for all your needs
Recess lights
Garage is larger than a double garage to allow extra storage space.
Key Details
General Info
Property Type:Two or more stories
Essential Information
Asking Price:$2,220,000
Year Built:2003
Number of Bedrooms:5
Number of Bathrooms:3
Number of Half Bathrooms:1
Total Number of Rooms:22
Listing Number (MLS):15961572
Intergeneration:No
Evaluations, Fees and Taxes
Building Municipal Assessment:$1,156,000
Lot Municipal Assessment:$786,000
Municipal Evaluation Total:$1,942,000
Municipal Tax:$9,087
School Tax:$1,327
Building, Dimensions, Zoning
Building Type:Detached
Building Dimension:54x52
Land Dimension:143.9x109
Total Lot Area:16,114 ft²
Irregular Land:Yes
Zonage:Residential
Topography:Flat
Interior Characteristics
Number of Floors (Basement Excluded):2
Basement:Finished basement, 6 feet and more
Energy/Heating:Baseboards, Forced Air, Natural Gas
Fireplace/Stove:Gas Fireplace
Windows:Casement, PVC, Sliding
Kitchen Cabinets:Wood
Bathroom Details:En Suite, Separate Shower
Equipment/Services:Air Exchanger, Alarm System, Central Air Conditioner, Central Vacuum System, Garage Door Opener
Exterior Characteristics
Type of Roofing:Asphalt shingles
Siding:Brick, Stone
Foundation:Poured Concrete
Garage:Built-in, Double width or more, Heated
Driveway:Double width or more, Paved
Parking:Driveway, Garage
# of Parking Spaces:6+
Distinctive Lot Features:Fenced, Landscaped, With Hedges
Pool:Inground
Water Supply:Municipality, With water meter
Sewage System:Municipality
Additional Information
Property Link (ENG):View more - House for sale - $2,220,000
Inclusions / Exclusions (ENG):Inclusions: Kitchen And Laundry Room Refrigerators, Gas Range, Dishwasher, Washer And Dryer. Light Fixtures Of Permanent Nature, Bedroom Ceiling Fan, Blinds, Curtains & Rods, Bathroom Mirrors. Wall Bracket With TV And Surround Sound Stereo System In The Basement, 2 Electric Garage Door Openers And Two Remote Control, Central Vacuum Cleaner And Accessories, Pool With Filter And Vacuum, Gazebo With Screens, Cabanon, Alarm System, Basement Workbench
Exclusions : Hot Water Tank Is Leased
Within Proximity:Daycare, High School, Metro, Highway, Restaurants, Shopping Center
Unit(s) Room Configuration
Room Type
Floor
Floor Type
Dimensions
Living room/Lounge
Ground Floor
Wood
4m 67cm x 3m 76cm
Dining room
Ground Floor
Wood
4m 9cm x 3m 53cm
Kitchen
Ground Floor
Ceramic
3m 96cm x 3m 58cm
Dinette
Ground Floor
Ceramic
4m 65cm x 2m 72cm
Family room
Ground Floor
Wood
5m 18cm x 4m 57cm
Laundry room
Ground Floor
Ceramic
4m 37cm x 2m 39cm
Powder room
Ground Floor
Ceramic
1m 73cm x 1m 35cm
Other
Ground Floor
Ceramic
2m 74cm x 2m 49cm
Bedroom
2
Wood
5m 5cm x 4m 67cm
Bathroom
2
Ceramic
3m 17cm x 2m 72cm
Bedroom
2
Wood
4m 34cm x 3m 58cm
Bedroom
2
Wood
4m 67cm x 3m 56cm
Bedroom
2
Wood
3m 56cm x 3m 53cm
Bathroom
2
Ceramic
3m 2cm x 2m 57cm
Family room
Basement
Carpet
6m 50cm x 3m 76cm
Family room
Basement
Carpet
2m 57cm x 2m 6cm
Playroom
Basement
Carpet
4m 93cm x 3m 96cm
Bedroom
Basement
Laminate Floor
3m 91cm x 3m 63cm
Bathroom
Basement
Ceramic
2m 69cm x 1m 47cm
Workshop
Basement
Concrete
3m 51cm x 3m 23cm
Storage
Basement
Linoleum
2m 69cm x 2m 34cm
Other
Basement
Concrete
3m 35cm x 1m 37cm
Properties for sale within proximity:
TWO OR MORE STORIES
MONTÉRÉGIE
MONTÉRÉGIE
$669,000
1115 Crois. Rainville,
Brossard, J4X 2P5
4
1
1
New Listing
New Listing
Login or register to save this listing.

