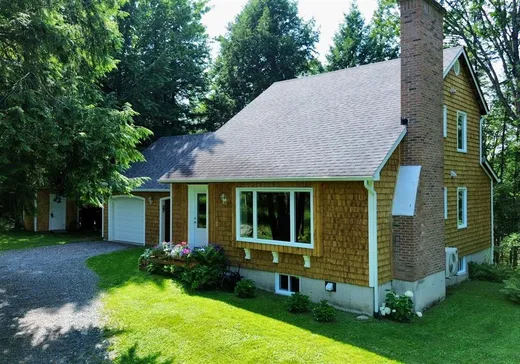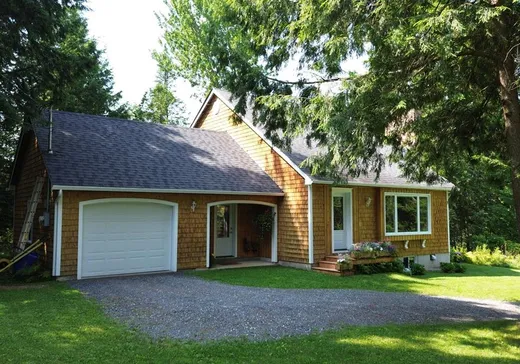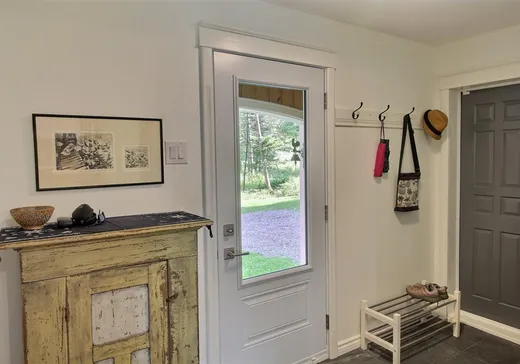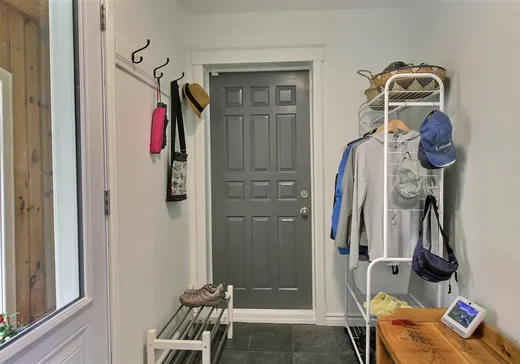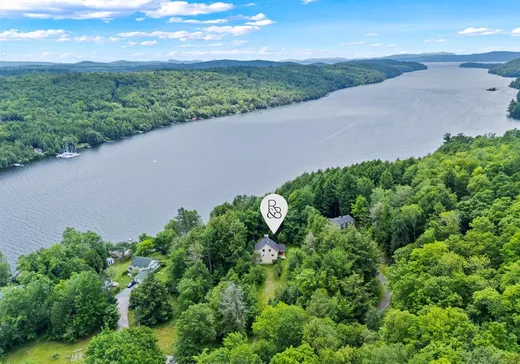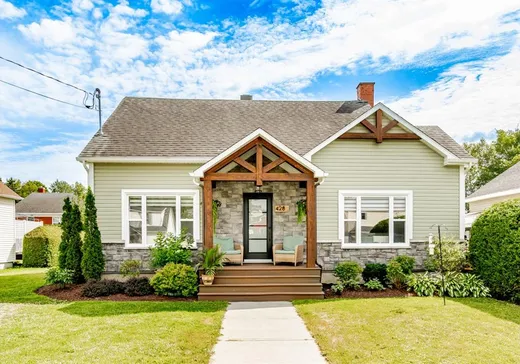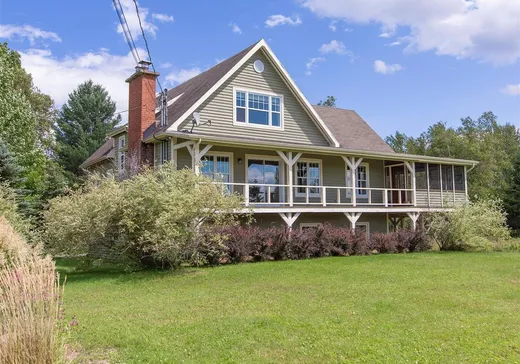Canton De Stanstead House For Sale - $599,900
4 Ch. McTavish, J0B 1T0 | One Half Storey for sale Eastern Townships | VID#: 4ce
Clé en main! Découvrez cette charmante maison rénovée, alliant contemporanéité et charme d'origine. Elle dispose de trois chambres dont une au RDC, de deux salles de bain et d'un vaste terrain de plus de deux acres, bordé par un paisible étang. Profitez de la tranquillité de la nature tout en étant à moins de 20 minutes du centre-ville de Magog. Idéale pour les familles, cette propriété offre un cadre de vie agréable et serein. À seulement 5 minutes de Georgeville et du lac Memphrémagog, avec accès à de superbes pistes cyclables, au ski (Mont Orford) et au golf, le tout en 30 minutes.
Addendum:
Le vendeur demande que le notaire effectuant la transaction parle anglais.
Incusions:
Luminaires, rideaux, tringles à rideaux, stores.
Exclusions:
Lave-vaisselle
Addendum:
Le vendeur demande que le notaire effectuant la transaction parle anglais.
Incusions:
Luminaires, rideaux, tringles à rideaux, stores.
Exclusions:
Lave-vaisselle
Key Details
General Info
Property Type:1 1/2 Storey
Essential Information
Asking Price:$599,900
Year Built:1993
Number of Bedrooms:3
Number of Bathrooms:2
Total Number of Rooms:10
Listing Number (MLS):17939333
Intergeneration:No
Evaluations, Fees and Taxes
Building Municipal Assessment:$330,000
Lot Municipal Assessment:$178,600
Municipal Evaluation Total:$508,600
Year of Assessment:2025
Municipal Tax:$1,811
School Tax:$348
Building, Dimensions, Zoning
Total Lot Area:8,530 m²
Topography:Flat, Sloped
Interior Characteristics
Energy/Heating:Forced Air
Fireplace/Stove:Wood stove
Windows:PVC
Exterior Characteristics
Type of Roofing:Asphalt shingles
Garage:Attached
Driveway:Not Paved
Parking:Driveway, Garage
Water Supply:Artesian Well
Sewage System:Disposal Field, Septic Tank
Additional Information
Property Link (ENG):View more - House for sale - $599,900
Unit(s) Room Configuration
Room Type
Floor
Floor Type
Dimensions
Unit #: 1
Hall
Ground Floor
Unspecified
5' 6" x 10' 10"
Basement
Ground Floor
Unspecified
11' 9" x 17' 6"
Kitchen
Ground Floor
Unspecified
11' 8" x 10' 8"
Dining room
Ground Floor
Unspecified
9' 2" x 11' 9"
Bedroom
Ground Floor
Unspecified
14' 4" x 11' 10"
Bathroom
Ground Floor
Unspecified
4' 11" x 8' 4"
Bedroom
2
Unspecified
9' 3" x 10' 11"
Bedroom
2
Unspecified
11' 9" x 10' 9"
Bathroom
2
Unspecified
5' 0" x 7' 5"
Storage
Ground Floor
Unspecified
24' 1" x 26' 7"
Properties for sale within proximity:
1 1/2 STOREY
EASTERN TOWNSHIPS
EASTERN TOWNSHIPS
$775,000
172 Ch. d'Arrow-Head,
Canton De Stanstead, J0B 1T0
3
2
1
New Listing
1 1/2 STOREY
EASTERN TOWNSHIPS
EASTERN TOWNSHIPS
$375,000
428 Rue May,
Canton De Stanstead, J1A 1S9
3
1
1
1 1/2 STOREY
EASTERN TOWNSHIPS
EASTERN TOWNSHIPS
$2,900,000
532 Ch. de l'Est,
Canton De Stanstead, J1X 3W4
4
1
1
Login or register to save this listing.

