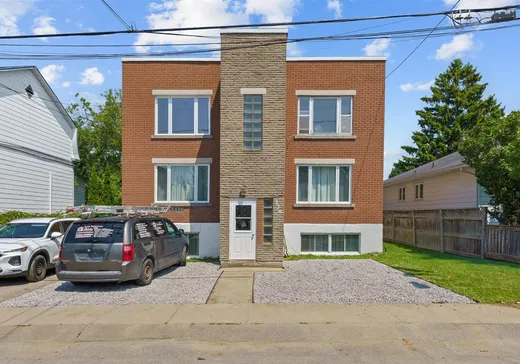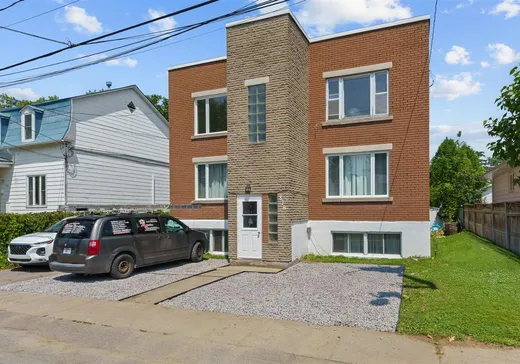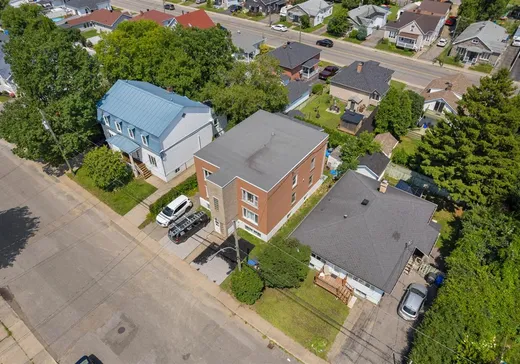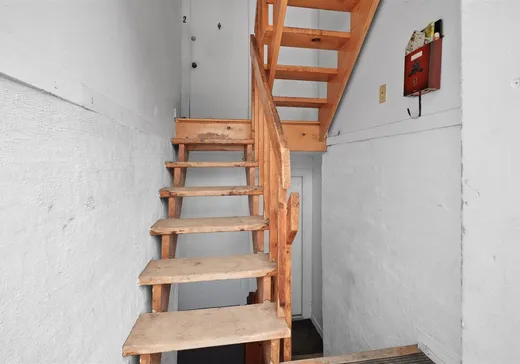Cap-De-La-Madeleine Multiplex for sale - $489,000
376 Rue Antoine-Pinard, G8T 6L1 | 4-Plex for sale Mauricie - VID: 376i
Situé dans le secteur du Cap-de-la-Madeleine, cet immeuble de 4 logements a été très bien entretenu au fil des ans. Offert à environ 15 fois les revenus bruts annuels, il représente une excellente opportunité d'investissement. Il comprend deux rares et spacieux 6 ½ (4 chambres chacun), offrant un fort attrait pour les familles ou la colocation. Les logements génèrent déjà de très bons revenus, avec encore une belle marge de manoeuvre pour optimiser la rentabilité. Un immeuble propre, rentable et rempli de potentiel, parfait pour un investisseur avisé.
Addendum:
Incusions:
Les électroménagers du logement libre (31/2 à l'étage)
Exclusions:
Biens et effets personnels des locataires.
Addendum:
Incusions:
Les électroménagers du logement libre (31/2 à l'étage)
Exclusions:
Biens et effets personnels des locataires.
Key Details
Essentials
Rooms:7
Property Type:4-Plex
Asking Price:$489,000
Bedrooms:4
Number of Bathrooms:1
Listing Number (MLS):25663441
Building Characteristics
Year of Construction:1957
Evaluations, fees and taxes
Building Municipal Assessment:$352,800
Lot Municipal Assessment:$40,900
Municipal Evaluation Total:$393,700
Year of Assessment:2025
Municipal Tax:$5,084
School Tax:$223
Building, Dimensions, Zoning
Land Frontage:15.00
Land Depth:24.00
Total Land Area:371.60
Interior Characteristics
Basement:Finished basement, 6 feet and more, Independent entrance
Energy/Heating:Electric
Windows:PVC
Exterior Characteristics
Foundation:Poured Concrete
Type of Roofing:8
Driveway:Asphalt
Water Supply:Municipality
Sewage System:Municipality
Additional Information
Link To Property (ENG):View more - 4-Plex for Sale - $489,000
Unit(s) Room Configuration
Room Type
Floor
Floor Type
Dimensions
Unit #: 1
Kitchen
2
Unspecified
14' 4" x 11' 6"
Basement
Ground Floor
Unspecified
11' 4" x 11' 4"
Basement
Ground Floor
Unspecified
11' 9" x 11' 8"
Kitchen
2
Unspecified
14' 4" x 11' 6"
Bedroom
Ground Floor
Unspecified
11' 6" x 11' 4"
Bathroom
2
Unspecified
9' 8" x 3' 2"
Bathroom
2
Unspecified
9' 8" x 3' 2"
Bedroom
Ground Floor
Unspecified
11' 6" x 11' 8"
Bedroom
Ground Floor
Unspecified
9' 3" x 11' 7"
Bedroom
Ground Floor
Unspecified
11' 3" x 9' 3"
Bedroom
2
Unspecified
10' 7" x 11' 5"
Bedroom
2
Unspecified
10' 7" x 11' 5"
Bedroom
Ground Floor
Unspecified
9' 11" x 11' 7"
Basement
2
Unspecified
10' 8" x 11' 5"
Bedroom
Ground Floor
Unspecified
9' 10" x 11' 7"
Basement
2
Unspecified
10' 8" x 11' 5"
Kitchen
Ground Floor
Unspecified
13' 10" x 14' 4"
Bedroom
Ground Floor
Unspecified
12' 7" x 9' 4"
Bathroom
Ground Floor
Unspecified
11' 7" x 6' 0"
Bathroom
Ground Floor
Unspecified
5' 4" x 9' 3"
Kitchen
Ground Floor
Unspecified
15' 2" x 14' 8"
Bedroom
Ground Floor
Unspecified
11' 6" x 9' 6"




