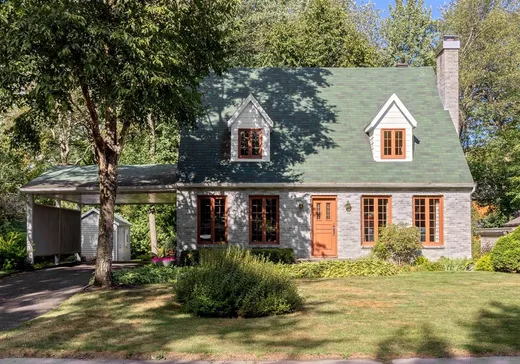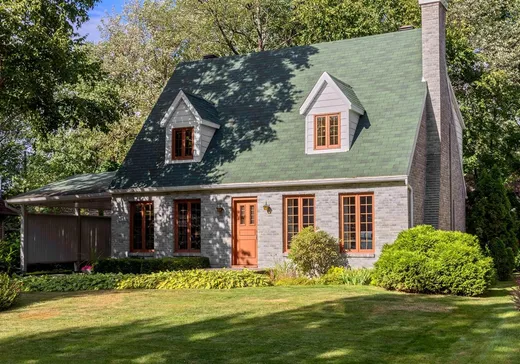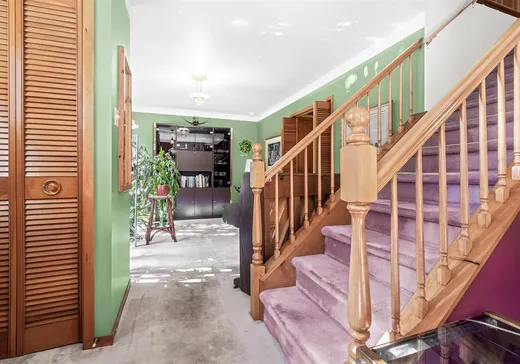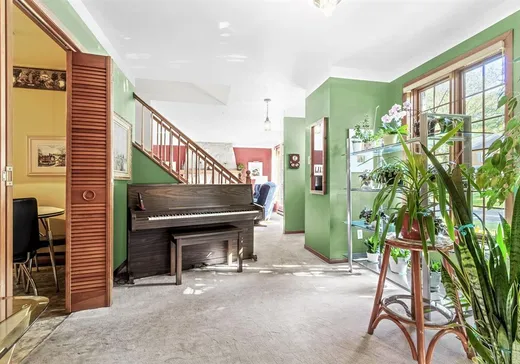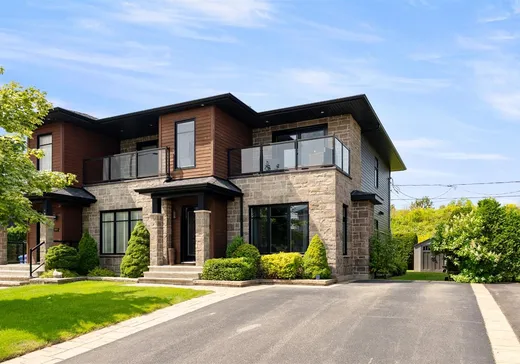Cap-Rouge House For Sale - $649,900
1031 Rue du Haut-Bois, G1Y 2Y4 | Two-storey for sale Québec | VID#: 1031e
RARETÉ! Immense cottage 4 chambres à l'étage, situé dans un secteur de choix, à Cap Rouge. Elle offre un beau grand terrain intime de plus de 7000 pieds carrés, une terrasse surdimensionnée, un abri d'auto avec toiles sur mesure pour vous protéger des rudes hivers, un foyer au bois pour vous réchauffer, etc! Cette propriété a été dorlotée au fil du temps par ses uniques propriétaires. Il ne reste qu'à emménager et y mettre votre touche personnelle, au goût du jour! Vous avez encore de belles possibilités d'aménagement au sous-sol. DISPONIBLE RAPIDEMENT.
Addendum:
La présente vente est faite avec la garantie légale du droit de propriété, sans la garantie légale de qualité à l'acheteur. Tout acheteur doit être accompagné par son courtier immobilier lors de la visite s'il est représenté par ce dernier.
Incusions:
Luminaires, banc de parc, stores, tringles à rideaux (si l'acheteur les veut), climatiseur mural 2 têtes, toiles d'hiver carpot
Exclusions:
Lave-vaisselle, rideaux, vaissellier du vivoir (fixé au mur), tringles à rideaux (si l'acheteur ne les veut pas)
Addendum:
La présente vente est faite avec la garantie légale du droit de propriété, sans la garantie légale de qualité à l'acheteur. Tout acheteur doit être accompagné par son courtier immobilier lors de la visite s'il est représenté par ce dernier.
Incusions:
Luminaires, banc de parc, stores, tringles à rideaux (si l'acheteur les veut), climatiseur mural 2 têtes, toiles d'hiver carpot
Exclusions:
Lave-vaisselle, rideaux, vaissellier du vivoir (fixé au mur), tringles à rideaux (si l'acheteur ne les veut pas)
Key Details
General Info
Property Type:Two or more stories
Essential Information
Asking Price:$649,900
Year Built:1979
Number of Bedrooms:4
Number of Bathrooms:1
Number of Half Bathrooms:1
Total Number of Rooms:15
Listing Number (MLS):16814876
Intergeneration:No
Evaluations, Fees and Taxes
Building Municipal Assessment:$248,000
Lot Municipal Assessment:$240,000
Municipal Evaluation Total:$488,000
Year of Assessment:2025
Municipal Tax:$4,104
School Tax:$334
Building, Dimensions, Zoning
Total Lot Area:7,920 ft²
Topography:Flat
Interior Characteristics
Energy/Heating:Electric
Fireplace/Stove:Wood fireplace
Windows:Wood
Exterior Characteristics
Type of Roofing:Asphalt shingles
Driveway:Asphalt
Parking:Carport, Driveway
Water Supply:Municipality
Sewage System:Municipality
Additional Information
Property Link (ENG):View more - House for sale - $649,900
Unit(s) Room Configuration
Room Type
Floor
Floor Type
Dimensions
Unit #: 1
Hall
Ground Floor
Unspecified
3' 0" x 4' 0"
Room
Ground Floor
Unspecified
11' 9" x 11' 0"
Basement
Ground Floor
Unspecified
14' 1" x 14' 6"
Dining room
Ground Floor
Unspecified
14' 4" x 11' 6"
Kitchen
Ground Floor
Unspecified
11' 4" x 15' 0"
Powder room
Ground Floor
Unspecified
6' 0" x 9' 0"
Hall
Ground Floor
Unspecified
4' 0" x 3' 0"
Master bedroom
2
Unspecified
12' 0" x 14' 4"
Bedroom
2
Unspecified
9' 4" x 10' 8"
Bathroom
2
Unspecified
8' 2" x 6' 6"
Bedroom
2
Unspecified
12' 0" x 14' 1"
Bedroom
2
Unspecified
12' 0" x 9' 4"
Family room
Ground Floor
Unspecified
14' 8" x 14' 0"
Playroom
Ground Floor
Unspecified
17' 1" x 10' 5"
Workshop
Ground Floor
Unspecified
14' 5" x 26' 3"
Properties for sale within proximity:
New Listing
Login or register to save this listing.

