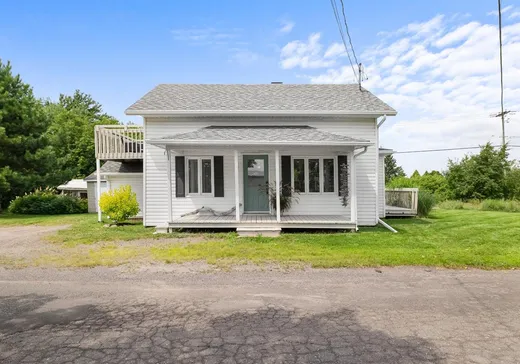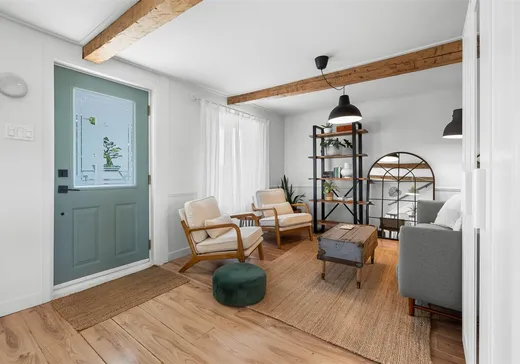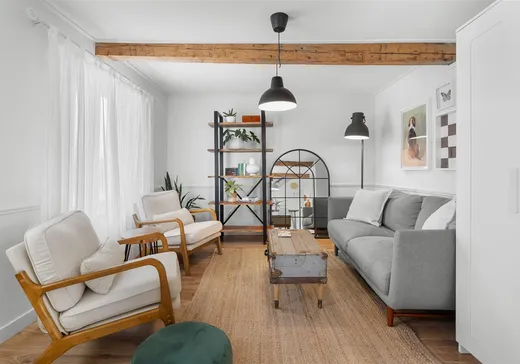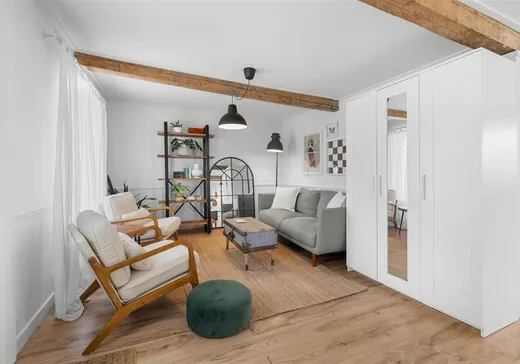Cap-Saint-Ignace House For Sale - $149,900
5 Ch. des Plaines, G0R 1H0 | One Half Storey for sale Chaudière-Appalaches | VID#: 5cp
Impeccable!! Charmante propriété centenaire soigneusement rénovée, offrant une cuisine et une salle de bains modernisées avec goût! Située sur un vaste terrain de 22 000 pieds carrés à Cap-Saint-Ignace. Au rez-de-chaussée, vous découvrirez un salon lumineux, une cuisine ouverte sur la salle à manger, ainsi qu'une salle de bains complète. À l'étage, une chambre avec balcon privé, une salle d'eau, et une pièce style boudoir idéale pour bureau ou chambre d'enfant. Sous-sol vide sanitaire. Un rapport qualité-prix difficile à battre! Venez découvrir cette perle rare! Coup de coeur assuré!!
Addendum:
Incusions:
Luminaires.
Exclusions:
Effets personnels du vendeur.
Addendum:
Incusions:
Luminaires.
Exclusions:
Effets personnels du vendeur.
Key Details
General Info
Property Type:1 1/2 Storey
Essential Information
Asking Price:$149,900
Number of Bedrooms:1
Number of Bathrooms:1
Number of Half Bathrooms:1
Total Number of Rooms:6
Listing Number (MLS):14698137
Intergeneration:No
Evaluations, Fees and Taxes
Building Municipal Assessment:$87,900
Lot Municipal Assessment:$11,800
Municipal Evaluation Total:$99,700
Year of Assessment:2025
Municipal Tax:$1,209
School Tax:$69
Building, Dimensions, Zoning
Total Lot Area:2,048 m²
Topography:Flat
Interior Characteristics
Energy/Heating:Electric
Windows:PVC
Exterior Characteristics
Type of Roofing:Asphalt shingles
Driveway:Not Paved
Parking:Driveway
Water Supply:Artesian Well
Additional Information
Property Link (ENG):View more - House for sale - $149,900
Unit(s) Room Configuration
Room Type
Floor
Floor Type
Dimensions
Unit #: 1
Bathroom
Ground Floor
Unspecified
7' 5" x 10' 10"
Basement
Ground Floor
Unspecified
10' 5" x 11' 8"
Dining room
Ground Floor
Unspecified
8' 2" x 8' 5"
Kitchen
Ground Floor
Unspecified
9' 11" x 15' 7"
Room
2
Unspecified
10' 11" x 13' 3"
Master bedroom
2
Unspecified
11' 5" x 11' 6"
Powder room
2
Unspecified
5' 11" x 7' 4"
Room
Ground Floor
Unspecified
18' 3" x 26' 7"




