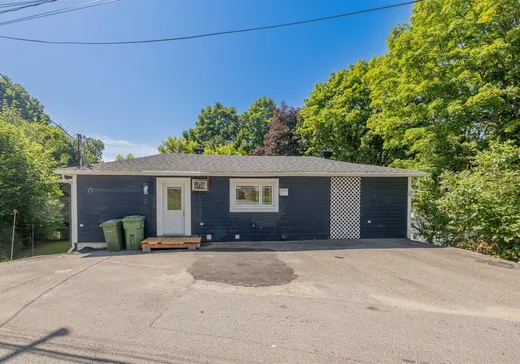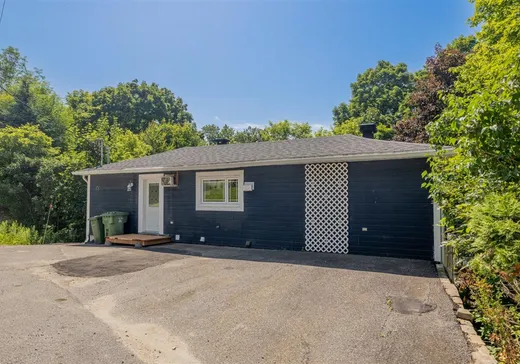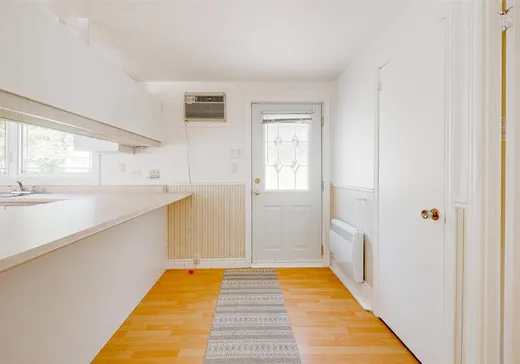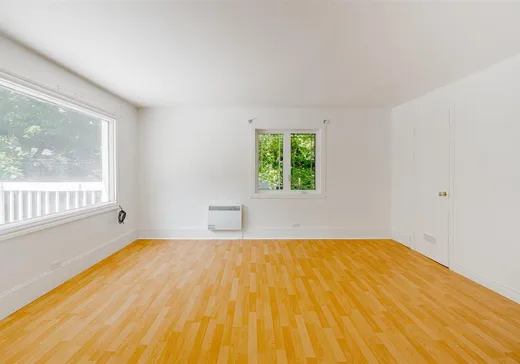Cap-Santé Multiplex for sale - $299,000
311-315 Route 138, G0A 1L0 | Triplex for sale Québec - VID: 311j
Vous rêvez d'un chez-vous qui génère des revenus? Ce triplex idéal pour propriétaire occupant. Haut libre à l'acheteur. Il bénéficie de deux entrées dont une par le village de Cap-Santé. Logement principal spacieux et lumineux, les deux autres logements loués à de bons locataires. Cette propriété allie confort de vie et rentabilité. Deux espaces de rangement. Une rareté dans le secteur. À proximité de toutes les commodités, pharmacie, école etc. Occasion en or de devenir propriétaire. Prise de possession rapide possible. Accès rapide à l'autoroute. Venez visitez ce mercredi 16 juillet de 16h30 à 18h.
Addendum:
Incusions:
Exclusions:
Addendum:
Incusions:
Exclusions:
Key Details
Essentials
Rooms:5
Property Type:Triplex
Asking Price:$299,000
Bedrooms:3
Number of Bathrooms:1
Listing Number (MLS):13512915
Building Characteristics
Year of Construction:1960
Evaluations, fees and taxes
Building Municipal Assessment:$150,900
Lot Municipal Assessment:$70,700
Municipal Evaluation Total:$221,600
Year of Assessment:2025
Municipal Tax:$4,038
School Tax:$147
Building, Dimensions, Zoning
Build Frontage:13.09
Building Depth:9.87
Total Building Area:109.00
Land Frontage:29.00
Land Depth:49.00
Total Land Area:736.50
Interior Characteristics
Basement:Finished basement, 6 feet and more, Independent entrance
Energy/Heating:Electric, Hot Water
Kitchen Cabinets:Melamine
Windows:PVC, Wood
Exterior Characteristics
Foundation:Poured Concrete
Type of Roofing:Asphalt shingles
Water Supply:Municipality
Sewage System:Municipality
Additional Information
Link To Property (ENG):View more - Triplex for Sale - $299,000
Unit(s) Room Configuration
Room Type
Floor
Floor Type
Dimensions
Unit #: 1
Room
Ground Floor
Unspecified
14' 8" x 11' 6"
Kitchen
Ground Floor
Unspecified
16' 0" x 10' 5"
Basement
Ground Floor
Unspecified
9' 11" x 14' 7"
Basement
Ground Floor
Unspecified
13' 3" x 12' 10"
Kitchen
Ground Floor
Unspecified
17' 0" x 16' 10"
Bedroom
Ground Floor
Unspecified
7' 10" x 9' 8"
Bedroom
Ground Floor
Unspecified
15' 0" x 10' 4"
Bathroom
Ground Floor
Unspecified
7' 6" x 5' 0"
Master bedroom
Ground Floor
Unspecified
11' 0" x 13' 2"
Bathroom
Ground Floor
Unspecified
4' 11" x 9' 10"
Bedroom
Ground Floor
Unspecified
8' 11" x 11' 6"
Bedroom
Ground Floor
Unspecified
9' 10" x 6' 11"
Bathroom
Ground Floor
Unspecified
5' 0" x 11' 5"
Master bedroom
Ground Floor
Unspecified
13' 2" x 11' 7"




