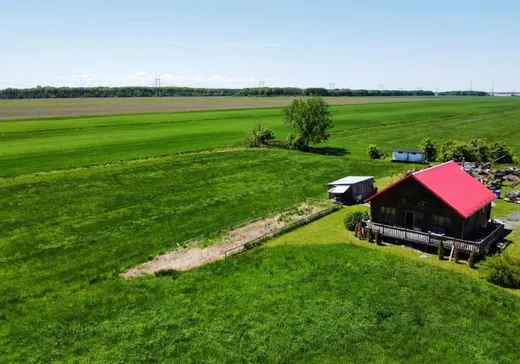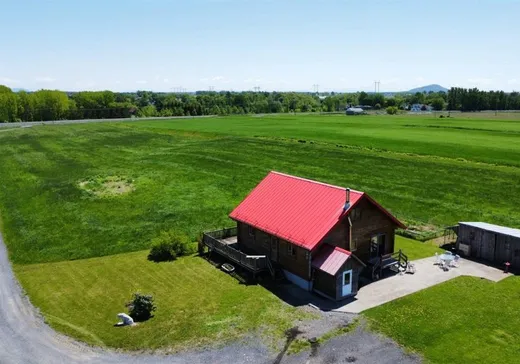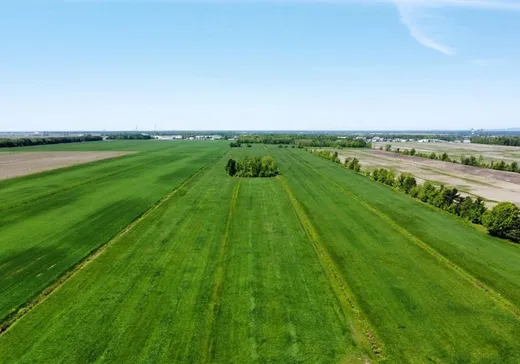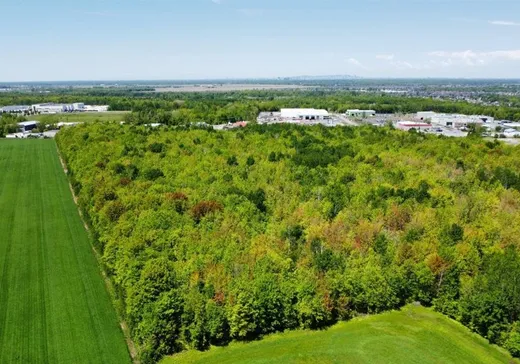Chambly Hobby farm For Sale - $2,100,000
4100 Ch. du Canal, J3L 7Y7 | Hobby Farm for sale Montérégie | VID#: 4100e
Fermette de 99,63 acres avec cottage en bois rond de 3 chambres (2002), +/- 71,66 acres en culture de foins et pour l'usage résidentiel, +/- 24,71 acres de forêt mixte (avec potentiel acéricole de +/- 1000 entailles). Implantée loin du chemin, au bout d'une longue entrée privée, la maison offre une vue apaisante sur le Canal et les collines Montérégiennes. Juste en face de cette cour privée, un accès direct au canal permet de mettre facilement à l'eau de petites embarcations. A proximité de la route 223 et de l'autoroute 10, permettant un accès rapide aux commerces, marchés et centres de services de la région. Rare opportunité à Chambly!
Addendum:
Incusions:
Voir Annexe A1
Exclusions:
Voir Annexe A1
Addendum:
Incusions:
Voir Annexe A1
Exclusions:
Voir Annexe A1
Key Details
General Info
Property Type:Hobby Farm
Essential Information
Asking Price:$2,100,000
Year Built:2002
Number of Bedrooms:3
Number of Bathrooms:1
Number of Half Bathrooms:1
Total Number of Rooms:9
Listing Number (MLS):21352096
Intergeneration:No
Evaluations, Fees and Taxes
Building Municipal Assessment:$296,600
Lot Municipal Assessment:$1,024,600
Municipal Evaluation Total:$1,321,200
Year of Assessment:2025
Municipal Tax:$2,657
School Tax:$1
Building, Dimensions, Zoning
Total Lot Area:100
Topography:Flat
Interior Characteristics
Energy/Heating:Electric
Fireplace/Stove:Wood stove, Oil Fireplace
Windows:Wood
Exterior Characteristics
Type of Roofing:10
Driveway:Not Paved
Water Supply:Artesian Well
Sewage System:Disposal Field, Sealed Septic Tank
Additional Information
Property Link (ENG):View more - Hobby Farm for sale - $2,100,000
Unit(s) Room Configuration
Room Type
Floor
Floor Type
Dimensions
Unit #: 1
Basement
Ground Floor
Unspecified
19' 0" x 12' 6"
Kitchen
Ground Floor
Unspecified
19' 0" x 17' 0"
Bedroom
Ground Floor
Unspecified
9' 0" x 9' 0"
Bathroom
Ground Floor
Unspecified
8' 10" x 9' 0"
Master bedroom
2
Unspecified
15' 11" x 17' 8"
Bedroom
Ground Floor
Unspecified
9' 9" x 18' 6"
Powder room
Ground Floor
Unspecified
6' 0" x 11' 0"
Storage
Ground Floor
Unspecified
14' 0" x 5' 0"
Family room
Ground Floor
Unspecified
15' 5" x 31' 0"




