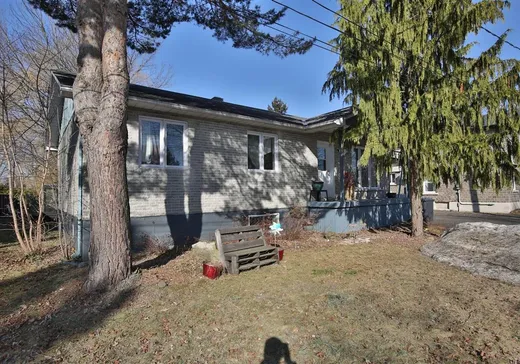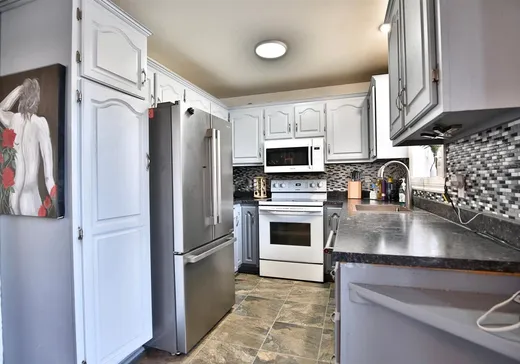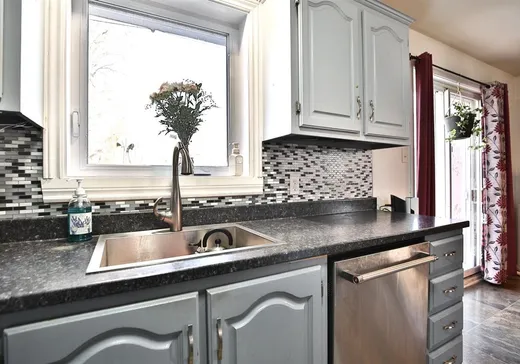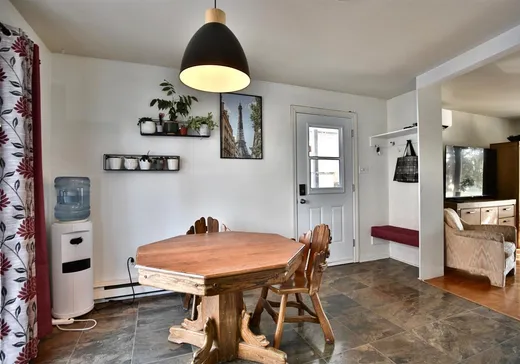Chambly House For Sale - $465,000
1421 4e Rue, J3L 4V4 | Bungalow for sale Montérégie | VID#: 1421b
Maison intergénérationnelle à vendre à Richelieu! Superbe propriété convertie en bigénération offrant deux logements 5 ½ spacieux et lumineux. Idéale pour une famille souhaitant proximité tout en gardant son intimité ou pour un investissement locatif. Disponibilités : logements principaux dès 1er juillet 2025, sous-sol dès 31 août 2025. Située dans un quartier familial et recherché, près de la rivière Richelieu, des écoles et services. Profitez d'un cadre de vie paisible avec un excellent potentiel! Contactez-moi dès maintenant pour une visite!
Addendum:
Incusions:
Luminaires, micro-ondes hotte au rdc.
Exclusions:
Effets personnels des locataires, piscine hors terre
Addendum:
Incusions:
Luminaires, micro-ondes hotte au rdc.
Exclusions:
Effets personnels des locataires, piscine hors terre
Key Details
General Info
Property Type:Bungalow
Essential Information
Asking Price:$465,000
Year Built:1986
Number of Bedrooms:6
Number of Bathrooms:2
Total Number of Rooms:7
Listing Number (MLS):12013432
Intergeneration:No
Evaluations, Fees and Taxes
Building Municipal Assessment:$206,900
Lot Municipal Assessment:$160,500
Municipal Evaluation Total:$367,400
Year of Assessment:2025
Municipal Tax:$3,150
School Tax:$280
Building, Dimensions, Zoning
Total Lot Area:552 m²
Topography:Flat
Interior Characteristics
Energy/Heating:Electric
Windows:PVC
Exterior Characteristics
Type of Roofing:Asphalt shingles
Driveway:Asphalt
Parking:Driveway
Water Supply:Municipality
Sewage System:Municipality
Additional Information
Property Link (ENG):View more - House for sale - $465,000
Unit(s) Room Configuration
Room Type
Floor
Floor Type
Dimensions
Unit #: 1
Dining room
Ground Floor
Unspecified
14' 0" x 8' 10"
Kitchen
Ground Floor
Unspecified
10' 4" x 17' 9"
Kitchen
Ground Floor
Unspecified
6' 2" x 10' 10"
Bathroom
Ground Floor
Unspecified
10' 9" x 6' 11"
Basement
Ground Floor
Unspecified
14' 3" x 15' 8"
Basement
Ground Floor
Unspecified
10' 0" x 14' 5"
Master bedroom
Ground Floor
Unspecified
13' 0" x 9' 6"
Master bedroom
Ground Floor
Unspecified
11' 7" x 11' 0"
Bedroom
Ground Floor
Unspecified
14' 1" x 8' 1"
Bedroom
Ground Floor
Unspecified
10' 10" x 9' 7"
Bedroom
Ground Floor
Unspecified
11' 3" x 11' 10"
Bedroom
Ground Floor
Unspecified
8' 5" x 11' 1"
Bathroom
Ground Floor
Unspecified
7' 5" x 11' 8"




