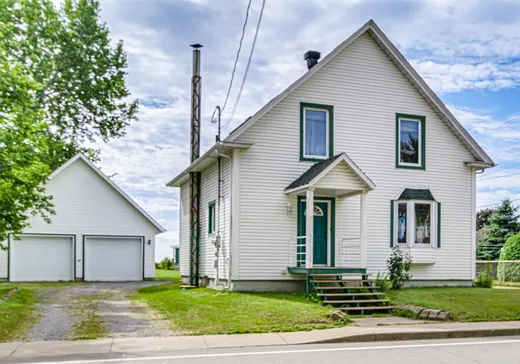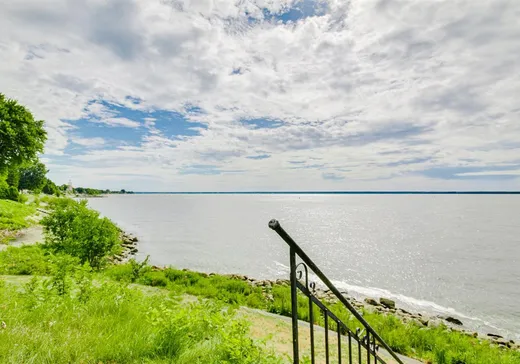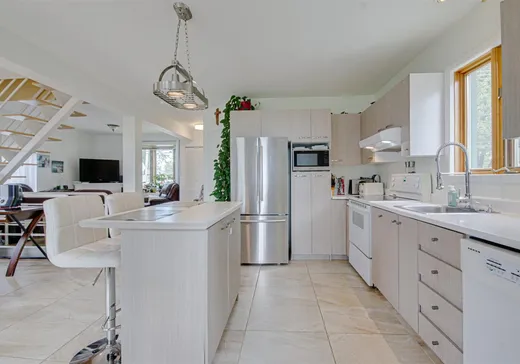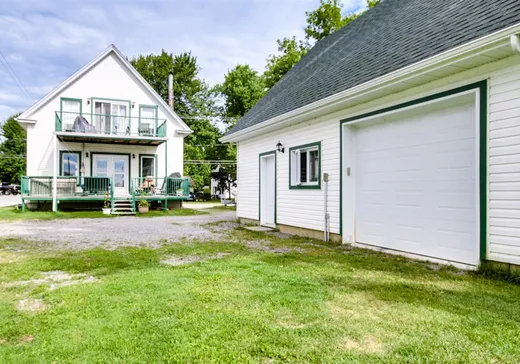Champlain House For Sale - $499,000
888 Rue Notre-Dame, G0X 1C0 | Two-storey for sale Mauricie | VID#: 888n
Sur le bord de l'eau, a Champlain, maison a étage sur un terrain de 26000 pc. garage triple avec mezzanine,3 chambres hors sol. Sous-sol aménagé. Clé en main a 20 minutes de Trois-Rivières et 3 minutes de l'autoroute.
Addendum:
Le bureau du notaire devra être situé a un maximum de 50 kilomètres de Champlain Un nouveau certificat de localisation avec le garage est en commande
Incusions:
Remise, poêle a bois, balayeuse central et ses accessoires, hotte de cuisinière, lave-vaiselle,luminaires,2 ouvres porte de garage, bacs a déchet composte et recyclage.
Exclusions:
Spa, télévision du sous-sol et réfrigérateur de la cuisine
Addendum:
Le bureau du notaire devra être situé a un maximum de 50 kilomètres de Champlain Un nouveau certificat de localisation avec le garage est en commande
Incusions:
Remise, poêle a bois, balayeuse central et ses accessoires, hotte de cuisinière, lave-vaiselle,luminaires,2 ouvres porte de garage, bacs a déchet composte et recyclage.
Exclusions:
Spa, télévision du sous-sol et réfrigérateur de la cuisine
Key Details
General Info
Property Type:Two or more stories
Essential Information
Asking Price:$499,000
Year Built:1903
Number of Bedrooms:3
Number of Bathrooms:2
Total Number of Rooms:7
Listing Number (MLS):18305202
Intergeneration:No
Evaluations, Fees and Taxes
Building Municipal Assessment:$92,100
Lot Municipal Assessment:$154,200
Municipal Evaluation Total:$246,300
Year of Assessment:2025
Municipal Tax:$2,474
School Tax:$178
Building, Dimensions, Zoning
Total Lot Area:429 m²
Topography:Flat
Interior Characteristics
Energy/Heating:Electric
Fireplace/Stove:Wood fireplace
Windows:PVC, Wood
Exterior Characteristics
Type of Roofing:Asphalt shingles
Garage:Detached, Double width or more
Parking:Driveway, Garage
Water Supply:Municipality
Sewage System:Municipality
Additional Information
Property Link (ENG):View more - House for sale - $499,000
Unit(s) Room Configuration
Room Type
Floor
Floor Type
Dimensions
Unit #: 1
Basement
Ground Floor
Unspecified
13' 9" x 11' 0"
Dining room
Ground Floor
Unspecified
13' 8" x 12' 7"
Kitchen
Ground Floor
Unspecified
15' 5" x 9' 6"
Bathroom
Ground Floor
Unspecified
10' 6" x 9' 5"
Room
Ground Floor
Unspecified
24' 11" x 8' 2"
Master bedroom
2
Unspecified
18' 7" x 12' 0"
Bedroom
2
Unspecified
11' 5" x 11' 4"
Bedroom
2
Unspecified
11' 7" x 11' 5"
Bathroom
2
Unspecified
10' 0" x 8' 5"
Room
2
Unspecified
16' 5" x 8' 2"
Storage
Ground Floor
Unspecified
10' 5" x 8' 4"
Family room
Ground Floor
Unspecified
25' 4" x 22' 4"




