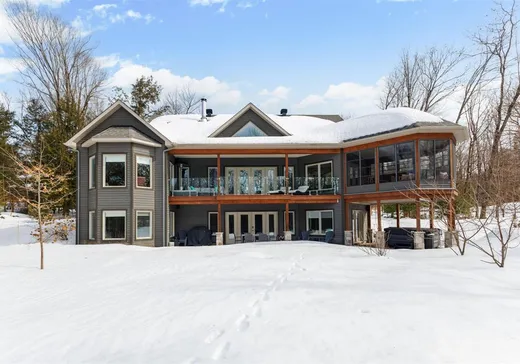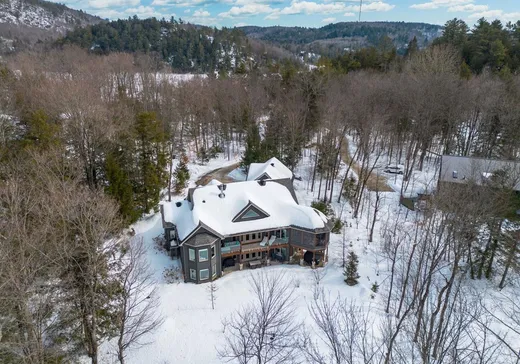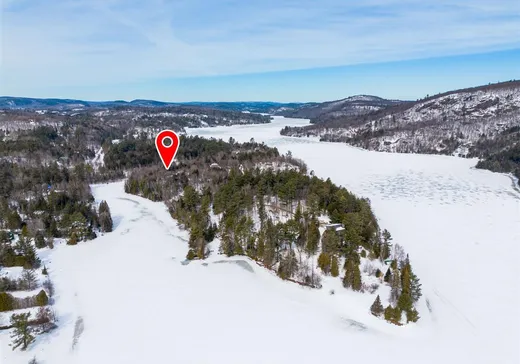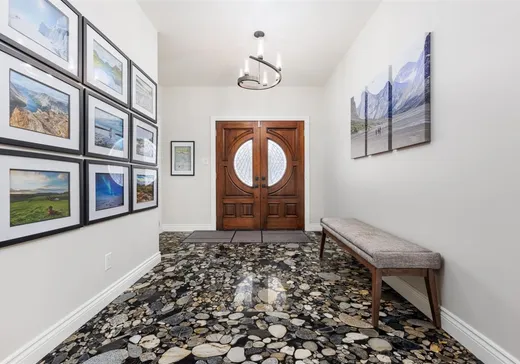Chelsea House For Sale - $1,695,000
88 Ch. Ramsay, J9B 2J1 | Bungalow for sale Outaouais | VID#: 88o
Évadez-vous dans la nature dans cette superbe maison personnalisée de 3 chambres à coucher avec accès à la rivière Gatineau. Dotée d'une conception à aire ouverte et d'un magnifique bois franc partout, cette maison offre des finitions incroyables et des espaces de vie invitants. Profitez de moments paisibles dans la véranda et le solarium ou détendez-vous sur les terrasses couvertes des deux niveaux. Une retraite parfaite pour ceux qui recherchent le confort, le style et la tranquillité.
Addendum:
Incusions:
Réfrigérateur, cuisinière à gaz JennAir, four/micro-ondes (micro-ondes non fonctionnel), laveuse/sécheuse, bain tourbillon, sauna, système audio Russound Home Sound (incluant un récepteur bluetooth ajouté en 2024), stores personnalisés, environ 4 cordes de bois de chauffage sec, miroirs dans la salle de bain principale, branchement pour chargeur de voiture dans le garage.
Exclusions:
Supports pour canoës/kayaks, supports pour vélos/skis, foyer extérieure, tapis de sol, chargeur de voiture dans le garage
Addendum:
Incusions:
Réfrigérateur, cuisinière à gaz JennAir, four/micro-ondes (micro-ondes non fonctionnel), laveuse/sécheuse, bain tourbillon, sauna, système audio Russound Home Sound (incluant un récepteur bluetooth ajouté en 2024), stores personnalisés, environ 4 cordes de bois de chauffage sec, miroirs dans la salle de bain principale, branchement pour chargeur de voiture dans le garage.
Exclusions:
Supports pour canoës/kayaks, supports pour vélos/skis, foyer extérieure, tapis de sol, chargeur de voiture dans le garage
Key Details
General Info
Property Type:Bungalow
Essential Information
Asking Price:$1,695,000
Year Built:2014
Number of Bedrooms:3
Number of Bathrooms:2
Number of Half Bathrooms:1
Total Number of Rooms:17
Listing Number (MLS):23371342
Intergeneration:No
Evaluations, Fees and Taxes
Building Municipal Assessment:$1,256,800
Lot Municipal Assessment:$325,700
Municipal Evaluation Total:$1,582,500
Year of Assessment:2025
Municipal Tax:$10,110
School Tax:$904
Building, Dimensions, Zoning
Total Lot Area:63,599 ft²
Topography:Flat, Sloped
Interior Characteristics
Energy/Heating:Forced Air, Radiant
Windows:PVC
Exterior Characteristics
Type of Roofing:Asphalt shingles
Garage:Attached, Double width or more
Parking:Driveway, Garage
Water Supply:Artesian Well
Sewage System:Biofilter, Disposal Field, Septic Tank
Additional Information
Property Link (ENG):View more - House for sale - $1,695,000
Unit(s) Room Configuration
Room Type
Floor
Floor Type
Dimensions
Unit #: 1
Room
Ground Floor
Unspecified
11' 0" x 8' 0"
Kitchen
Ground Floor
Unspecified
16' 0" x 16' 0"
Dining room
Ground Floor
Unspecified
12' 0" x 8' 0"
Basement
Ground Floor
Unspecified
19' 0" x 22' 0"
Family room
Ground Floor
Unspecified
11' 0" x 11' 0"
Master bedroom
Ground Floor
Unspecified
20' 0" x 16' 0"
Storage
Ground Floor
Unspecified
17' 0" x 8' 0"
Room
Ground Floor
Unspecified
12' 0" x 15' 0"
Powder room
Ground Floor
Unspecified
5' 0" x 5' 0"
Laundry room
Ground Floor
Unspecified
10' 0" x 7' 0"
Room
Ground Floor
Unspecified
21' 0" x 17' 0"
Bedroom
Ground Floor
Unspecified
17' 0" x 12' 0"
Bedroom
Ground Floor
Unspecified
16' 0" x 13' 0"
Bathroom
Ground Floor
Unspecified
8' 0" x 7' 0"
Room
Ground Floor
Unspecified
24' 0" x 12' 0"
Storage
Ground Floor
Unspecified
10' 0" x 9' 0"
Room
Ground Floor
Unspecified
20' 0" x 10' 0"
Properties for sale within proximity:
Login or register to save this listing.





