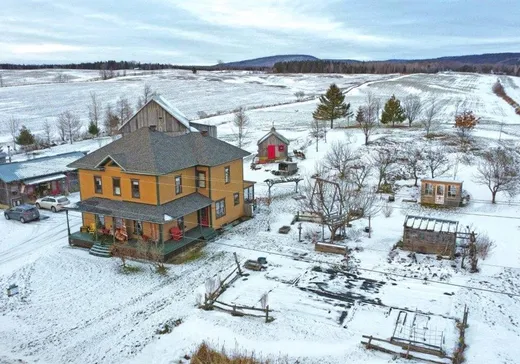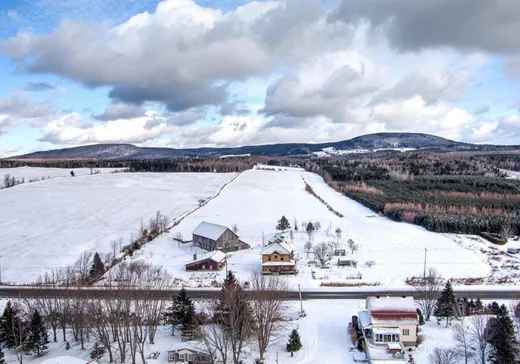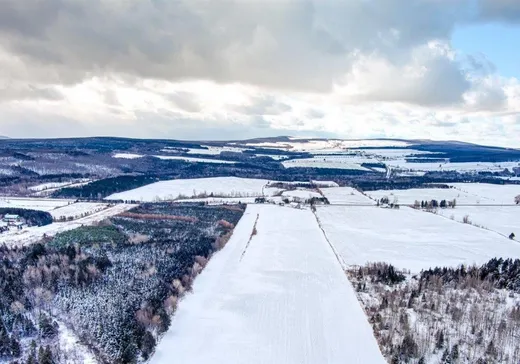Chesterville House For Sale - $749,000
9451Z Route 161, G0P 1J0 | Two-storey for sale Center of Quebec | VID#: 9451a
Maison de campagne avec 49,39 acres alliant forêts, érablière et terres cultivables. Le charme rustique d'une maison ancestrale qui rencontre le confort moderne, au coeur d'un cadre naturel enchanteur. Profitez des nombreuses installations : maison au charme d'antan de 4 chambres, bâtiment multifonctionnel équipé d'un atelier d'ébénisterie/menuiserie, d'une section garage et d'une cabane à sucre, étable avec montée, remise de jardin, 2 serres, grand jardin fertile, poulailler, four à pain ancestral et plusieurs arbres fruitiers.
Addendum:
Incusions:
Voir Annexe A1
Exclusions:
Voir Annexe A1
Addendum:
Incusions:
Voir Annexe A1
Exclusions:
Voir Annexe A1
Key Details
General Info
Property Type:Two or more stories
Essential Information
Asking Price:$749,000
Year Built:1977
Number of Bedrooms:4
Number of Bathrooms:1
Total Number of Rooms:13
Listing Number (MLS):27114602
Intergeneration:No
Evaluations, Fees and Taxes
Building Municipal Assessment:$265,100
Lot Municipal Assessment:$288,700
Municipal Evaluation Total:$553,800
Year of Assessment:2025
Municipal Tax:$4,764
School Tax:$283
Building, Dimensions, Zoning
Total Lot Area:49
Topography:Flat
Interior Characteristics
Energy/Heating:Forced Air
Fireplace/Stove:Wood fireplace
Windows:Wood
Exterior Characteristics
Type of Roofing:Asphalt shingles
Garage:Detached, Heated
Driveway:Not Paved
Parking:Driveway, Garage
Water Supply:Artesian Well
Sewage System:Disposal Field, Septic Tank
Additional Information
Property Link (ENG):View more - House for sale - $749,000
Unit(s) Room Configuration
Room Type
Floor
Floor Type
Dimensions
Unit #: 1
Hall
Ground Floor
Unspecified
6' 9" x 8' 5"
Kitchen
Ground Floor
Unspecified
13' 10" x 8' 8"
Dining room
Ground Floor
Unspecified
10' 3" x 19' 10"
Bathroom
Ground Floor
Unspecified
11' 9" x 13' 4"
Basement
Ground Floor
Unspecified
12' 4" x 13' 7"
Basement
Ground Floor
Unspecified
12' 4" x 14' 6"
Master bedroom
2
Unspecified
13' 4" x 20' 1"
Bedroom
2
Unspecified
11' 8" x 11' 9"
Bedroom
2
Unspecified
13' 1" x 11' 7"
Bedroom
2
Unspecified
11' 5" x 14' 8"
Room
2
Unspecified
23' 7" x 22' 3"
Cellar/Cold room
Ground Floor
Unspecified
25' 5" x 32' 1"
Room
3
Unspecified
28' 0" x 28' 0"




