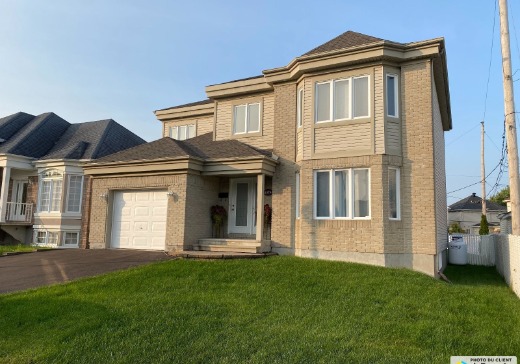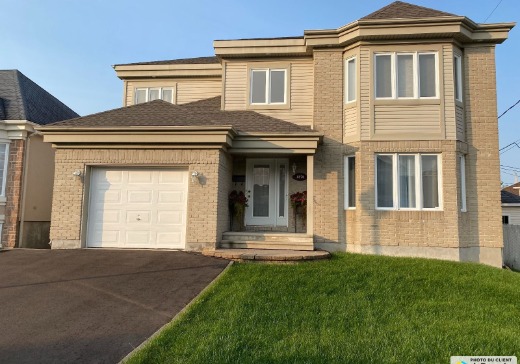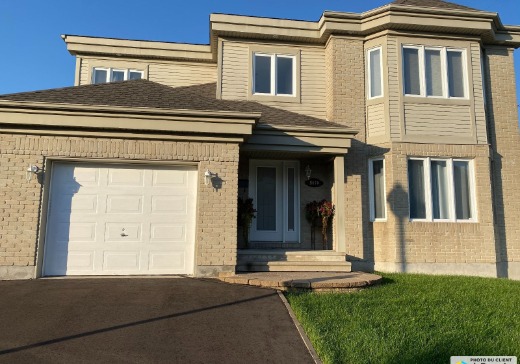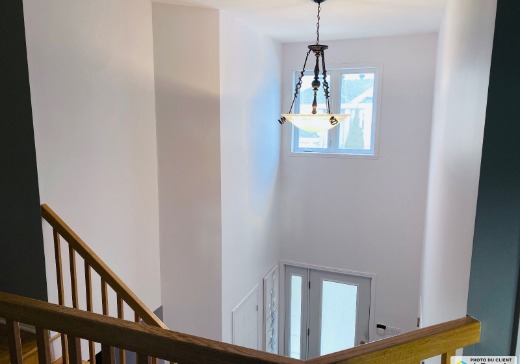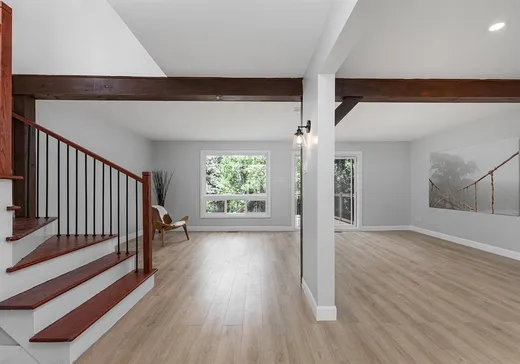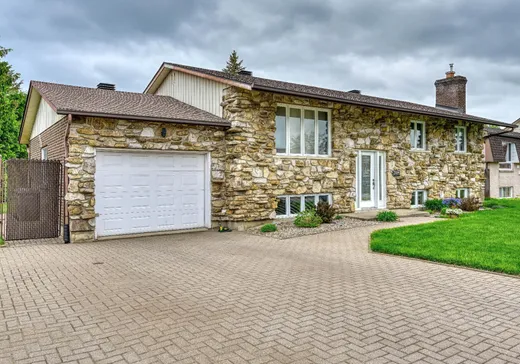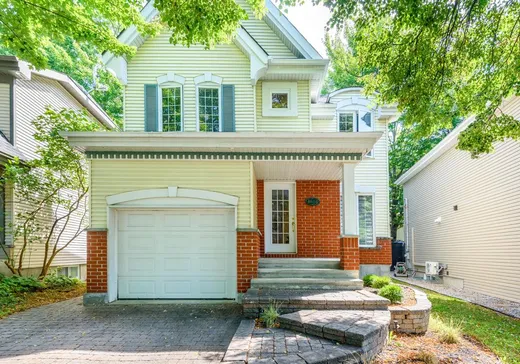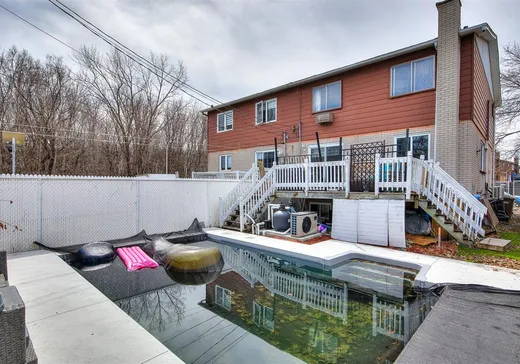Laval (Chomedey) House For Sale - $1,115,000
1870 Charles-Smallwood, H7W 5L8 | Two-storey for sale Laval | VID#: 1870a
• Location, Location, Location:
Opportunity to live in a highly sought-after area of Chomedey, Laval. Very quiet and peaceful neighborhood close to schools, parks, and highways 15, 13, and 440. Two-story house, extremely well maintained, offering well-divided and warm spaces. Upper floor: Bathroom, 4 bedrooms, Master bedroom with walk-in closet. Ground floor: Powder room, living room, dining room, kitchen with dinette, family room with gas fireplace. Basement: Family room, 5th bedroom, bathroom, laundry room. Large backyard; enjoy the sun all day from sunrise to sunset; fenced and landscaped to entertain family and friends, superb in-ground fiberglass pool with heat pump, salt system, waterfall, and light. Shed built on a concrete slab.
Roof: September 2022, 50-year Shingles, Guarantee Transferable. Driveway: Asphalt Repaved July 2023. Hydro Solution: Water Heater, 60 Gallon, August 2024.
Inclusions: Light Fixtures, Blinds, LG 2023 Dishwasher, Dinette Table, Gas Fireplace, Central Vacuum And Accessories, Alarm System, Outdoor Furniture, Pool Accessories, Outdoor Wood Fireplace, Carport (Tempo)
Sold with a legal warranty.
Key Details
General Info
Property Type:Two or more stories
Essential Information
Asking Price:$1,115,000
Year Built:2002
Number of Bedrooms:5
Number of Bathrooms:2
Number of Half Bathrooms:1
Total Number of Rooms:14
Intergeneration:No
Occupation:90 days
Evaluations, Fees and Taxes
Building Municipal Assessment:$572,300
Lot Municipal Assessment:$391,300
Municipal Evaluation Total:$963,600
Year of Assessment:2025
Municipal Tax:$5,608
School Tax:$617
Taxation Year:2024
Yearly Energy Cost:$4,294
Monthly Common Expenses:$212
Building, Dimensions, Zoning
Building Type:Detached
Living Space Area:2,232.00 SF
Building Dimension:38’X36’
Land Dimension:147’.11 Feet
Total Lot Area:6,436 ft²
Irregular Land:Yes
Zonage:Residential
Cadastre #:2409584
Topography:Flat
Interior Characteristics
Basement:Finished basement, 6 feet and more
Energy/Heating:Electric, Forced Air
Fireplace/Stove:Gas Fireplace
Windows:PVC
Kitchen Cabinets:Melamine
Kitchen Counters:Laminate
Equipment/Services:Air Exchanger, Alarm System, Central Air Conditioner, Central Vacuum System, Dishwasher, Dryer, Fire Detector, Fridge, Light Fixtures, Oven, Stove, Washer
Exterior Characteristics
Type of Roofing:Asphalt shingles
Roofing Year:2022
Siding:Brick, Vinyl
Foundation:Poured Concrete
Garage:Attached, Heated, Single Width
Driveway:Asphalt, Double width or more
Parking:Driveway, Garage
Distinctive Lot Features:Fenced, Landscaped
Exterior Presence:Back balcony, Backyard, Front yard, Patio
Pool:Inground, Heated
Water Supply:Municipality, With water meter
Sewage System:Municipality
Additional Information
Inclusions / Exclusions (ENG):Light Fixtures, Blinds, LG 2023 Dishwasher, Gas Fireplace, Central Vacuum And Accessories, Alarm System, Gazebo, Outdoor Furniture, Shed, Pool Accessories, Salt-heated Pool, Outdoor Wood Fireplace, Carport (Tempo).
Within Proximity:Cegep, Daycare, High School, University, Bus Stop, Metro, Highway, Financial Institution, Grocery Store, Library, Pharmacy, Restaurants, Shopping Center
Activities Close By:Bicycle Path, Park, Pool, Soccer, Tennis
Unit(s) Room Configuration
Room Type
Floor
Floor Type
Dimensions
Hall
Ground Floor
Ceramic
7' 10" x 6' 8"
Powder room
Ground Floor
Ceramic
2' 11" x 7' 4"
Living room/Lounge
Ground Floor
Parquetry
13' 6" x 14' 4"
Dining room
Ground Floor
Parquetry
10' 6" x 10' 10"
Kitchen
Ground Floor
Ceramic
14' 2" x 12' 10"
Family room
Ground Floor
Parquetry
12' 4" x 15' 2"
Master bedroom
2
Parquetry
17' 6" x 14' 6"
Bedroom
2
Parquetry
12' 6" x 11' 6"
Bedroom
2
Parquetry
12' 10" x 10' 10"
Bedroom
4
Parquetry
11' 4" x 10' 8"
Walk-in-closet
2
Parquetry
6' 4" x 7' 10"
Bathroom
2
Ceramic
13' 6" x 9' 4"
Family room
Basement
Carpet
17' 8" x 19' 10"
Bedroom
Basement
Carpet
14' 4" x 12' 6"
Bathroom
Basement
Ceramic
8' 6" x 6' 8"
Laundry room
Basement
Ceramic
8' 8" x 10' 0"

T DP
514-557-1158
Properties for sale within proximity:
New Listing
TWO OR MORE STORIES
LAVAL
LAVAL
$489,000
960 Av. St-Charles,
Laval (Chomedey), H7V 2Y9
4
2
1
TWO OR MORE STORIES
LAVAL
LAVAL
$699,900
2038 Rue de Murcie,
Laval (Chomedey), H7M 3Y3
4
2
1
115 SF
New Listing
TWO OR MORE STORIES
LAVAL
LAVAL
$710,000
4616 Rue Bonenfant,
Laval (Chomedey), H7T 2V6
4
1
1
TWO OR MORE STORIES
LAVAL
LAVAL
$675,000
5165 Av. de Cannes,
Laval (Chomedey), H7W 1N4
4
2
1
Login or register to save this listing.

