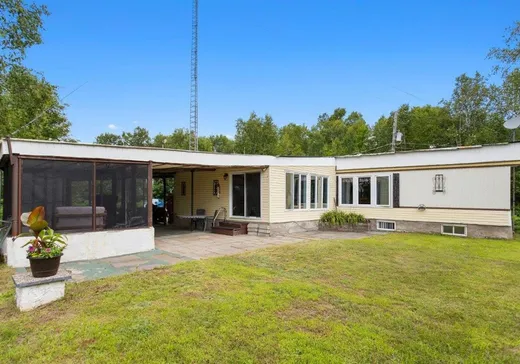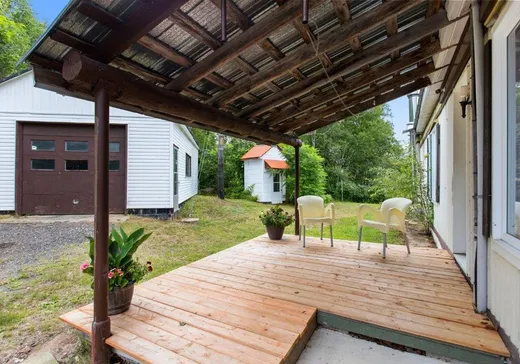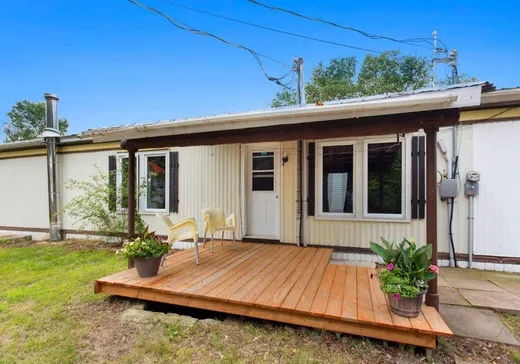Chute-St-Philippe House For Sale - $329,000
495 Ch. du Progrès, J0W 1A0 | Mobile Home for sale Laurentians | VID#: 495m
Chute-Saint-Philippe (Laurentides) : Située dans un cadre tranquille, cette charmante propriété de 3,69 acres ne manquera pas de vous séduire. Érigée en retrait de la route sur une élévation naturelle, la maison comprend deux chambres à coucher et un sous-sol entièrement aménagé. La cuisine est équipée d'une cuisinière au propane et d'armoires en bois. À l'extérieur, vous trouverez un garage détaché de 16 x 27 pi, isolé et chauffé, ainsi qu'une serre de 15 x 15 pi. Pour découvrir ce lieu enchanteur et admirer une vue imprenable, contactez-nous sans tarder.
Addendum:
Incusions:
Exclusions:
Addendum:
Incusions:
Exclusions:
Key Details
General Info
Property Type:Mobile Home
Essential Information
Asking Price:$329,000
Year Built:1977
Number of Bedrooms:2
Number of Bathrooms:1
Total Number of Rooms:6
Listing Number (MLS):27878845
Intergeneration:No
Evaluations, Fees and Taxes
Building Municipal Assessment:$156,600
Lot Municipal Assessment:$32,300
Municipal Evaluation Total:$188,900
Year of Assessment:2025
Municipal Tax:$1,412
School Tax:$103
Building, Dimensions, Zoning
Total Lot Area:4
Topography:Sloped
Interior Characteristics
Fireplace/Stove:Wood stove
Windows:PVC
Exterior Characteristics
Type of Roofing:10
Garage:Detached, Heated
Driveway:Not Paved
Parking:Driveway, Garage
Water Supply:Artesian Well
Sewage System:Disposal Field, Septic Tank
Additional Information
Property Link (ENG):View more - Loft for sale - $329,000
Unit(s) Room Configuration
Room Type
Floor
Floor Type
Dimensions
Unit #: 1
Hall
Ground Floor
Unspecified
13' 0" x 5' 1"
Kitchen
Ground Floor
Unspecified
22' 0" x 13' 0"
Basement
Ground Floor
Unspecified
18' 10" x 15' 6"
Bathroom
Ground Floor
Unspecified
9' 10" x 4' 11"
Bedroom
Ground Floor
Unspecified
9' 0" x 12' 0"
Bedroom
Ground Floor
Unspecified
10' 2" x 13' 0"
Mortgage Calculator
—
—
Estimated Mortgage Amount
Down Payment
Property Value
—
Down Payment
—
Estimated Mortgage Amount
—
Estimated Mortgage Payments
—
Transfer Duties*
—
* Indicative amount; varies by municipality in Québec.




