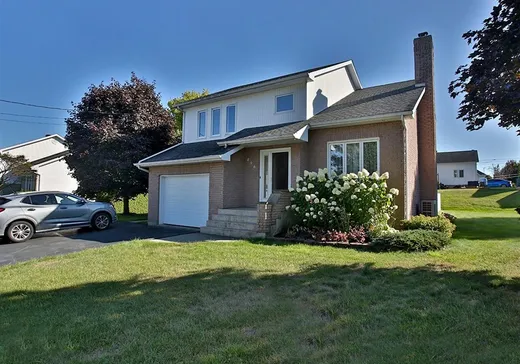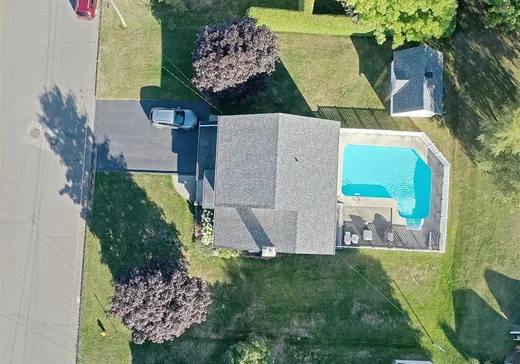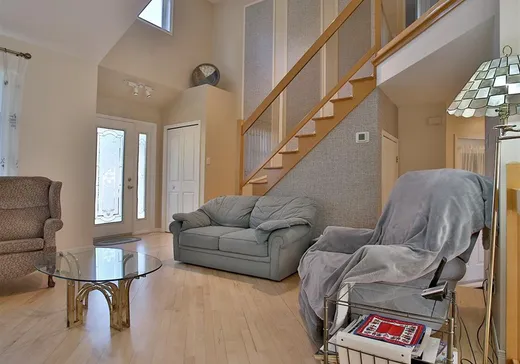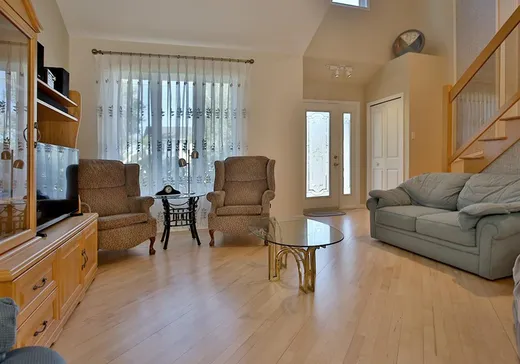Coaticook House For Sale - $445,000
496 Rue des Hirondelles, J1A 3E4 | Split-level for sale Eastern Townships | VID#: 496f
Quartier recherché! Offrez-vous une qualité de vie incomparable avec cette propriété au design distinctif. Ses paliers multiples et son plafond cathédrale créent un espace lumineux et accueillant. Elle propose trois chambres spacieuses et une salle de lavage pratique pour la vie quotidienne. Garage attenant et piscine creusée chauffée viennent bonifier le confort. Le sous-sol, avec ses hauts plafonds et sa généreuse fenestration, offre un vaste potentiel d'aménagement selon vos projets. À proximité d'un parc, cette maison conjugue emplacement de choix, confort familial et art de vivre.
Addendum:
Coûts électricité 2024-2025 de 3045.13$ plus élevés qu'à l'habitude considérant thermopompe défectueuse et grand froid comparativement à 2358,87$ pour 2023-2024 (voir les 2 comptes annexés).
Incusions:
Luminaires, lave-vaisselle (ne l'utilise pas), bancs d'îlot (x2), stores, pôles et rideaux, fourneau encastré, plaque de cuisson, aspirateur central et accessoires, accessoires pour la piscine, congélateur du sous-sol, étagères du sous-sol et du garage, échelle du cabanon.
Exclusions:
Génératrice et effets personnels.
Addendum:
Coûts électricité 2024-2025 de 3045.13$ plus élevés qu'à l'habitude considérant thermopompe défectueuse et grand froid comparativement à 2358,87$ pour 2023-2024 (voir les 2 comptes annexés).
Incusions:
Luminaires, lave-vaisselle (ne l'utilise pas), bancs d'îlot (x2), stores, pôles et rideaux, fourneau encastré, plaque de cuisson, aspirateur central et accessoires, accessoires pour la piscine, congélateur du sous-sol, étagères du sous-sol et du garage, échelle du cabanon.
Exclusions:
Génératrice et effets personnels.
Key Details
General Info
Property Type:Split-level
Essential Information
Asking Price:$445,000
Year Built:1992
Number of Bedrooms:3
Number of Bathrooms:1
Number of Half Bathrooms:1
Total Number of Rooms:14
Listing Number (MLS):22997868
Intergeneration:No
Evaluations, Fees and Taxes
Building Municipal Assessment:$299,900
Lot Municipal Assessment:$79,300
Municipal Evaluation Total:$379,200
Year of Assessment:2025
Municipal Tax:$2,966
School Tax:$208
Building, Dimensions, Zoning
Total Lot Area:883 m²
Topography:Flat
Interior Characteristics
Energy/Heating:Electric, Forced Air
Fireplace/Stove:Wood stove
Windows:PVC
Exterior Characteristics
Type of Roofing:Asphalt shingles
Garage:Attached, Single Width
Driveway:Asphalt
Parking:Driveway, Garage
Pool:Inground, Heated
Water Supply:Municipality
Sewage System:Municipality
Additional Information
Property Link (ENG):View more - House for sale - $445,000
Unit(s) Room Configuration
Room Type
Floor
Floor Type
Dimensions
Unit #: 1
Hall
Ground Floor
Unspecified
3' 11" x 5' 4"
Basement
Ground Floor
Unspecified
14' 7" x 15' 1"
Dining room
Ground Floor
Unspecified
10' 1" x 13' 1"
Kitchen
Ground Floor
Unspecified
13' 0" x 12' 0"
Powder room
Ground Floor
Unspecified
11' 11" x 9' 9"
Master bedroom
2
Unspecified
13' 6" x 13' 3"
Bedroom
2
Unspecified
9' 8" x 10' 0"
Bedroom
2
Unspecified
9' 8" x 13' 1"
Bathroom
3
Unspecified
10' 1" x 11' 2"
Room
2
Unspecified
6' 6" x 14' 5"
Room
Ground Floor
Unspecified
11' 6" x 19' 0"
Room
Ground Floor
Unspecified
12' 8" x 12' 9"
Room
Ground Floor
Unspecified
15' 0" x 14' 11"
Room
Ground Floor
Unspecified
5' 2" x 6' 9"
Mortgage Calculator
—
—
Estimated Mortgage Amount
Down Payment
Property Value
—
Down Payment
—
Estimated Mortgage Amount
—
Estimated Mortgage Payments
—
Transfer Duties*
—
* Indicative amount; varies by municipality in Québec.




