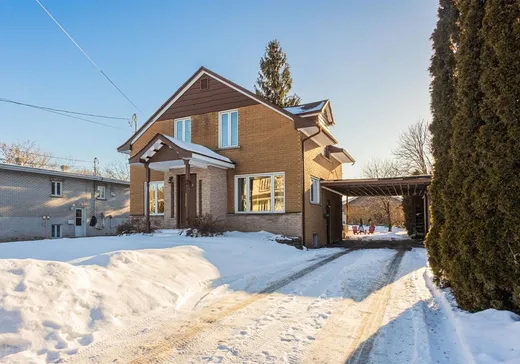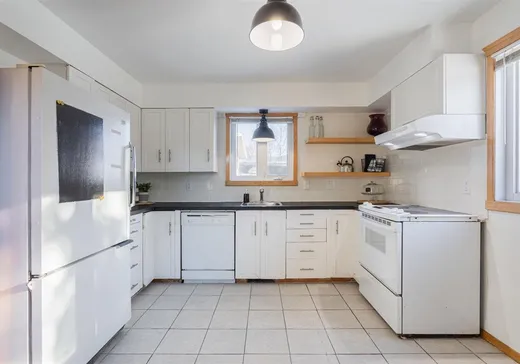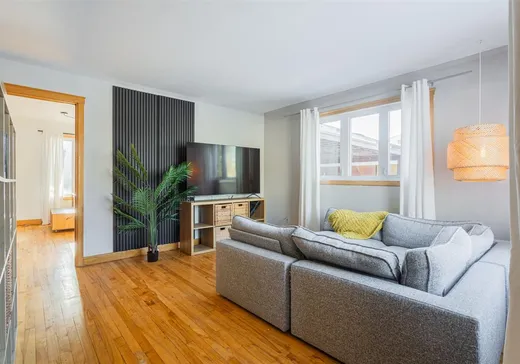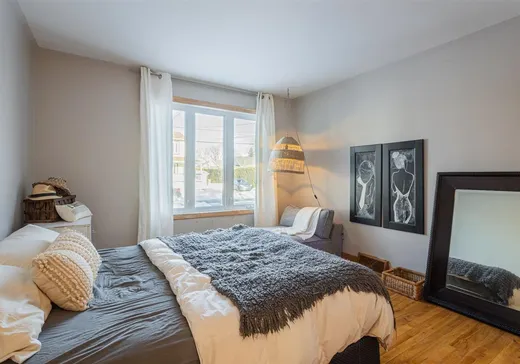Contrecoeur House For Sale - $385,000
656 Rue Ste-Famille, J0L 1C0 | Two-storey for sale Center of Quebec | VID#: 656a
Située dans un quartier paisible, vous serez séduit par l'atmosphère chaleureuse et accueillante de cette maison. Avec ses boiseries d'origine, chaque coin de ce foyer respire le charme et l'histoire. Spacieuse et lumineuse, cette maison vous offre : - Des espaces de vie généreux - Une cuisine cosy - De grandes chambres et de grands garde-robes - Un jardin intime pour se réunir entre amis l'été. Ne manquez pas l'opportunité de devenir l'heureux propriétaire de cette pépite rare ! Contactez-nous pour une visite et laissez-vous envoûter par son charme intemporel.
Addendum:
Incusions:
Luminaires, Lave-Vaisselle, Réservoir d'eau chaude
Exclusions:
Addendum:
Incusions:
Luminaires, Lave-Vaisselle, Réservoir d'eau chaude
Exclusions:
Key Details
General Info
Property Type:Two or more stories
Essential Information
Asking Price:$385,000
Year Built:1949
Number of Bedrooms:4
Number of Bathrooms:2
Total Number of Rooms:13
Listing Number (MLS):28554921
Intergeneration:No
Evaluations, Fees and Taxes
Building Municipal Assessment:$171,700
Lot Municipal Assessment:$191,600
Municipal Evaluation Total:$363,300
Year of Assessment:2025
Municipal Tax:$2,195
School Tax:$189
Building, Dimensions, Zoning
Total Lot Area:672 m²
Interior Characteristics
Energy/Heating:Forced Air
Windows:PVC
Exterior Characteristics
Type of Roofing:Asphalt shingles
Driveway:Asphalt
Parking:Carport, Driveway
Water Supply:Municipality
Sewage System:Municipality
Additional Information
Property Link (ENG):View more - House for sale - $385,000
Unit(s) Room Configuration
Room Type
Floor
Floor Type
Dimensions
Unit #: 1
Kitchen
Ground Floor
Unspecified
12' 11" x 12' 0"
Dining room
Ground Floor
Unspecified
13' 7" x 13' 3"
Basement
Ground Floor
Unspecified
13' 5" x 13' 4"
Laundry room
Ground Floor
Unspecified
5' 1" x 7' 8"
Bathroom
Ground Floor
Unspecified
4' 11" x 7' 8"
Bedroom
Ground Floor
Unspecified
11' 4" x 11' 3"
Bathroom
2
Unspecified
5' 7" x 13' 1"
Bedroom
2
Unspecified
11' 4" x 13' 6"
Bedroom
2
Unspecified
9' 11" x 13' 6"
Master bedroom
2
Unspecified
11' 7" x 13' 6"
Office
Ground Floor
Unspecified
8' 7" x 12' 0"
Workshop
Ground Floor
Unspecified
11' 0" x 12' 0"
Storage
Ground Floor
Unspecified
13' 7" x 20' 0"
Family room
Ground Floor
Unspecified
16' 0" x 13' 0"




