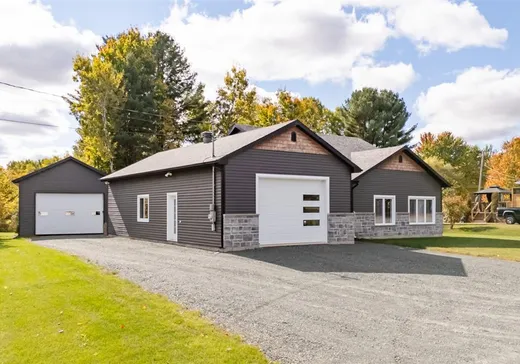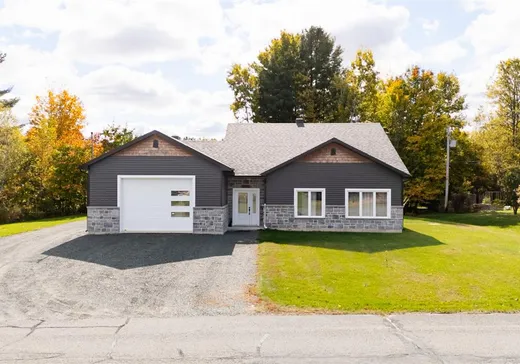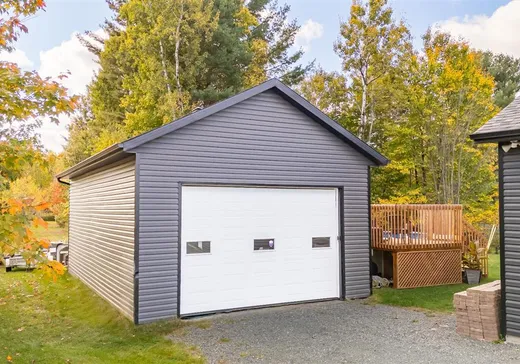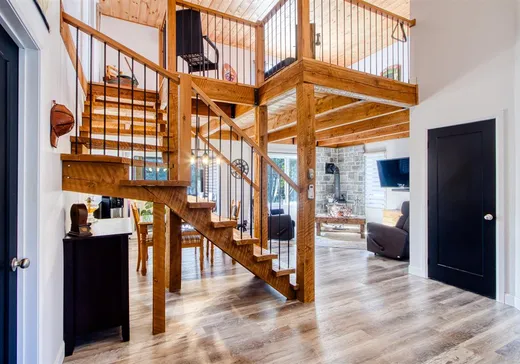Daveluyville House For Sale - $475,000
141 13e Avenue, G0Z 1C0 | One Half Storey for sale Center of Quebec | VID#: 141w
Magnifique propriété munie de planchers chauffants, située à Daveluyville! Elle comprend 2 chambres à coucher, 1 bureau et une salle de bain complète. Vous serez charmé par son aire de vie ouverte et lumineuse au rez-de-chaussée, idéale pour recevoir. Que dire de la superbe cour arrière, parfaite pour profiter de l'extérieur! En prime, on y retrouve un garage attaché ainsi qu'un deuxième garage sur pieux à l'extérieur. À voir absolument!
Addendum:
Incusions:
Luminaires, stores, rideaux, lave-vaisselle, aspirateur central et accessoires. Piscine.
Exclusions:
Effets personnels. Table de billards peut être vendue à part.
Addendum:
Incusions:
Luminaires, stores, rideaux, lave-vaisselle, aspirateur central et accessoires. Piscine.
Exclusions:
Effets personnels. Table de billards peut être vendue à part.
Key Details
General Info
Property Type:1 1/2 Storey
Essential Information
Asking Price:$475,000
Year Built:2019
Number of Bedrooms:2
Number of Bathrooms:1
Total Number of Rooms:11
Listing Number (MLS):14900924
Intergeneration:No
Evaluations, Fees and Taxes
Building Municipal Assessment:$359,400
Lot Municipal Assessment:$33,700
Municipal Evaluation Total:$393,100
Year of Assessment:2025
Municipal Tax:$3,116
School Tax:$271
Building, Dimensions, Zoning
Total Lot Area:2,318 m²
Topography:Flat
Interior Characteristics
Fireplace/Stove:Wood stove
Exterior Characteristics
Type of Roofing:Asphalt shingles
Garage:Attached, Single Width
Parking:Garage
Water Supply:Municipality
Sewage System:Disposal Field, Septic Tank
Additional Information
Property Link (ENG):View more - House for sale - $475,000
Unit(s) Room Configuration
Room Type
Floor
Floor Type
Dimensions
Unit #: 1
Hall
Ground Floor
Unspecified
4' 7" x 8' 8"
Office
Ground Floor
Unspecified
8' 8" x 8' 6"
Bathroom
Ground Floor
Unspecified
8' 3" x 11' 5"
Bedroom
Ground Floor
Unspecified
11' 2" x 11' 4"
Storage
Ground Floor
Unspecified
6' 8" x 3' 5"
Basement
Ground Floor
Unspecified
12' 9" x 14' 10"
Dining room
Ground Floor
Unspecified
9' 8" x 10' 6"
Kitchen
Ground Floor
Unspecified
8' 7" x 10' 0"
Bedroom
2
Unspecified
14' 3" x 8' 3"
Messanine
2
Unspecified
14' 6" x 22' 7"
Storage
2
Unspecified
8' 5" x 7' 3"
Mortgage Calculator
—
—
Estimated Mortgage Amount
Down Payment
Property Value
—
Down Payment
—
Estimated Mortgage Amount
—
Estimated Mortgage Payments
—
Transfer Duties*
—
* Indicative amount; varies by municipality in Québec.




