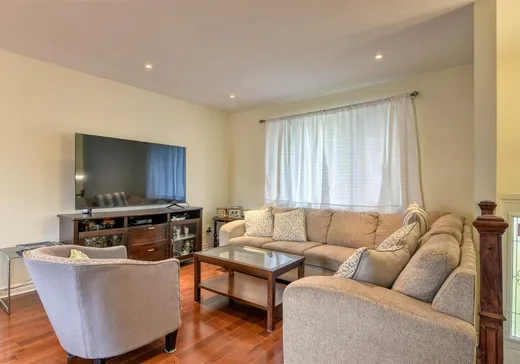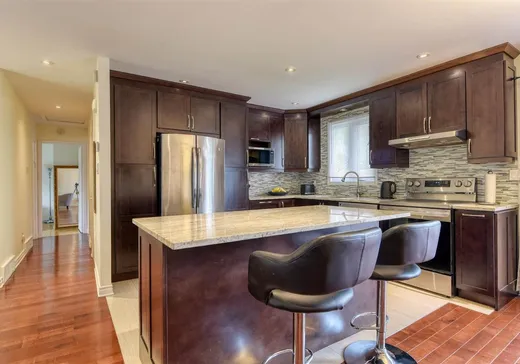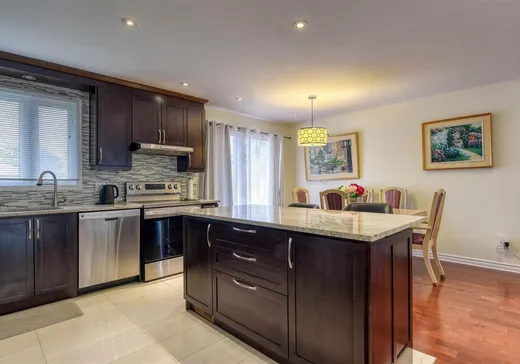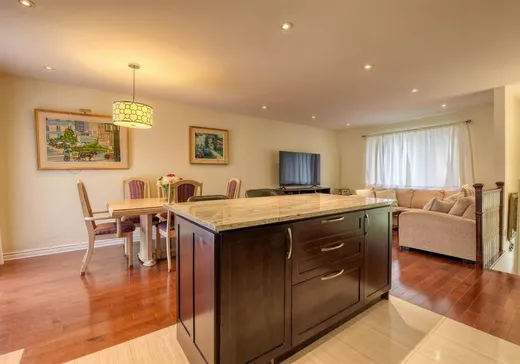Dollard-Des Ormeaux (Montreal Island) House For Sale - $699,000
47 Rue Birkdale, H9G 2P2 | Bungalow for sale Montreal | VID#: 47ao
Une belle maison située dans un secteur recherché au coeur de Dollard-des-Ormeaux. Offrant 3 chambres à coucher à l'étage + 1 chambre au sous-sol, cette maison bien entretenue est idéale pour une famille. Vous serez charmé par sa cuisine rénovée à aire ouverte, dotée d'un grand îlot en granit, qui s'intègre harmonieusement à la salle à manger et au salon. La maison bénéficie d'une belle luminosité naturelle tout au long de la journée. Profitez également d'un grand patio de 12' x 12', parfait pour recevoir ou relaxer en plein air.
Addendum:
Située à proximité de tous les services : * Transports en commun et futur REM * Centre commercial Fairview Pointe-Claire * Écoles, garderies, parcs et épiceries * À quelques minutes de l'hôpital Lakeshore * Accès rapide aux autoroutes 20 et 40 * Et beaucoup plus.
Incusions:
Frigo, cuisinière, lave-vaisselle, laveuse et sécheuse.
Exclusions:
Congélateur.
Addendum:
Située à proximité de tous les services : * Transports en commun et futur REM * Centre commercial Fairview Pointe-Claire * Écoles, garderies, parcs et épiceries * À quelques minutes de l'hôpital Lakeshore * Accès rapide aux autoroutes 20 et 40 * Et beaucoup plus.
Incusions:
Frigo, cuisinière, lave-vaisselle, laveuse et sécheuse.
Exclusions:
Congélateur.
Key Details
General Info
Property Type:Bungalow
Essential Information
Asking Price:$699,000
Year Built:1978
Number of Bedrooms:4
Number of Bathrooms:2
Total Number of Rooms:10
Listing Number (MLS):16818951
Intergeneration:No
Evaluations, Fees and Taxes
Building Municipal Assessment:$183,500
Lot Municipal Assessment:$368,100
Municipal Evaluation Total:$551,600
Year of Assessment:2021
Municipal Tax:$4,168
School Tax:$444
Building, Dimensions, Zoning
Total Lot Area:5,580 ft²
Topography:Flat
Interior Characteristics
Energy/Heating:Forced Air
Windows:Aluminum
Exterior Characteristics
Type of Roofing:Asphalt shingles
Driveway:Asphalt
Parking:Driveway
Water Supply:Municipality
Sewage System:Municipality
Additional Information
Property Link (ENG):View more - House for sale - $699,000
Unit(s) Room Configuration
Room Type
Floor
Floor Type
Dimensions
Unit #: 1
Basement
Ground Floor
Unspecified
12' 5" x 12' 0"
Dining room
Ground Floor
Unspecified
8' 5" x 11' 0"
Kitchen
Ground Floor
Unspecified
11' 0" x 10' 0"
Master bedroom
Ground Floor
Unspecified
17' 0" x 13' 0"
Bedroom
Ground Floor
Unspecified
9' 0" x 8' 10"
Bedroom
Ground Floor
Unspecified
10' 2" x 9' 7"
Bathroom
Ground Floor
Unspecified
12' 0" x 5' 0"
Family room
Ground Floor
Unspecified
12' 0" x 22' 3"
Bedroom
Ground Floor
Unspecified
9' 5" x 11' 5"
Bathroom
Ground Floor
Unspecified
10' 8" x 6' 8"
Laundry room
Ground Floor
Unspecified
9' 0" x 8' 10"




