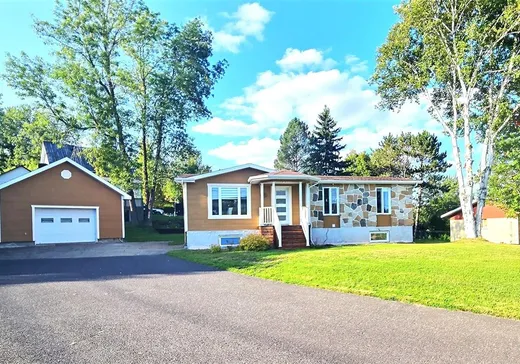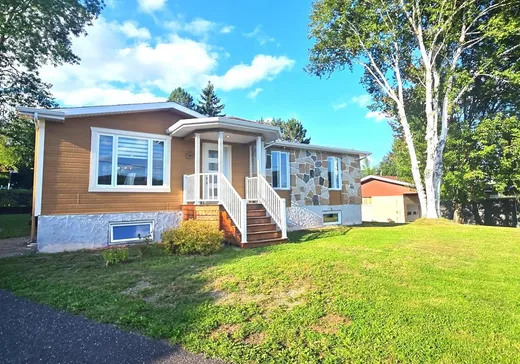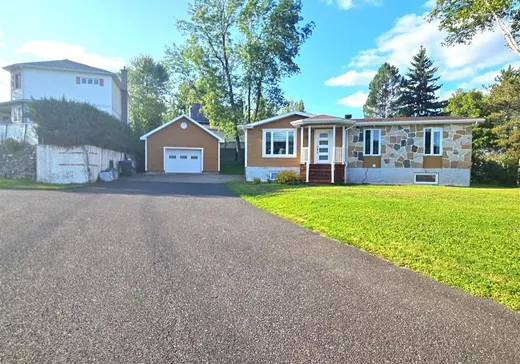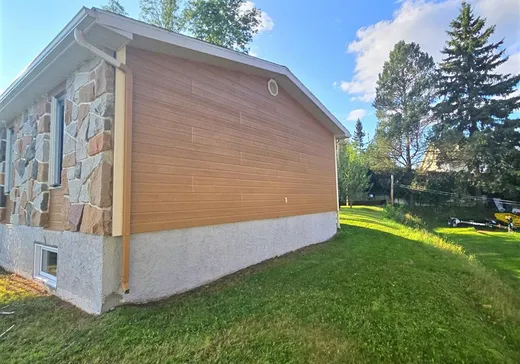Dégelis House For Sale - $269,000
902 8e Rue O., G5T 2A7 | Bungalow for sale Lower-Saint-Lawrence | VID#: 902d
Découvrez l'opportunité que vous attendiez. Voici une demeure familiale idéale, elle à été entretenue avec soin, elle est impeccable. Elle compte 4 chambres lumineuses, 2 salles de bains pratiques ainsi qu'un garage 20x24 isolé et chauffé avec plancher de béton. Une magnifique cour arrière où la verdure y règne. Cette demeure est près des écoles et des services. Une maison faite pour grandir ensemble, l'endroit parfait pour créer des souvenirs.
Addendum:
Incusions:
Stores, toiles, lave-vaisselle.
Exclusions:
Meubles et effets personnels. Rideaux, 2 luminaires de la cuisine(ils seront remplacés)
Addendum:
Incusions:
Stores, toiles, lave-vaisselle.
Exclusions:
Meubles et effets personnels. Rideaux, 2 luminaires de la cuisine(ils seront remplacés)
Key Details
General Info
Property Type:Bungalow
Essential Information
Asking Price:$269,000
Year Built:1973
Number of Bedrooms:4
Number of Bathrooms:2
Total Number of Rooms:12
Listing Number (MLS):24952639
Intergeneration:No
Evaluations, Fees and Taxes
Building Municipal Assessment:$130,300
Lot Municipal Assessment:$16,300
Municipal Evaluation Total:$146,600
Year of Assessment:2025
Municipal Tax:$2,199
School Tax:$81
Building, Dimensions, Zoning
Total Lot Area:750 m²
Topography:Flat
Interior Characteristics
Energy/Heating:Electric
Windows:PVC
Exterior Characteristics
Type of Roofing:Asphalt shingles
Garage:Detached
Driveway:Asphalt
Parking:Driveway, Garage
Water Supply:Municipality
Sewage System:Municipality
Additional Information
Property Link (ENG):View more - House for sale - $269,000
Unit(s) Room Configuration
Room Type
Floor
Floor Type
Dimensions
Unit #: 1
Basement
Ground Floor
Unspecified
16' 7" x 10' 4"
Kitchen
Ground Floor
Unspecified
16' 4" x 10' 4"
Bathroom
Ground Floor
Unspecified
7' 11" x 8' 2"
Bedroom
Ground Floor
Unspecified
10' 11" x 8' 11"
Bedroom
Ground Floor
Unspecified
11' 4" x 11' 5"
Bedroom
Ground Floor
Unspecified
11' 8" x 8' 10"
Room
Ground Floor
Unspecified
10' 8" x 16' 3"
Family room
Ground Floor
Unspecified
10' 10" x 16' 4"
Bathroom
Ground Floor
Unspecified
8' 11" x 6' 1"
Bedroom
Ground Floor
Unspecified
9' 5" x 11' 1"
Storage
Ground Floor
Unspecified
10' 9" x 15' 7"
Cellar/Cold room
Ground Floor
Unspecified
7' 8" x 4' 11"




