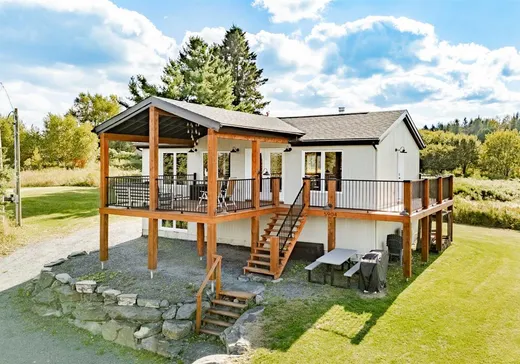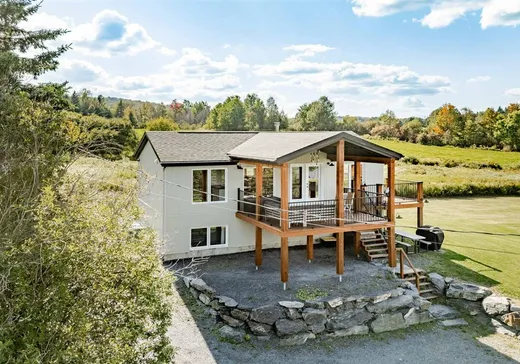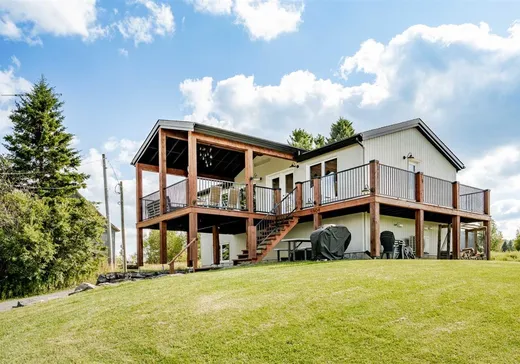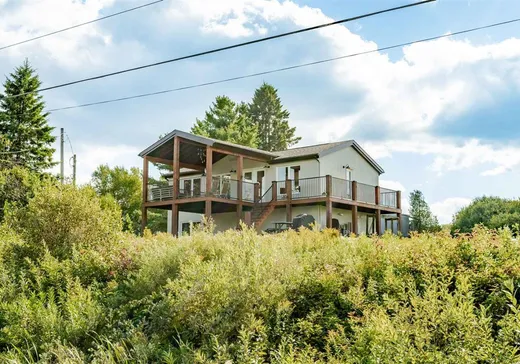Disraeli House For Sale - $575,000
5904 Route 263, G0M 1H1 | Bungalow for sale Chaudière-Appalaches | VID#: 5904
Grand lac St-François, Secteur Ste-Praxède. ***LOCATION COURT TERME autorisée*** Super chalet/maison avec vue sur le Grand lac St-François. Très RARE, la vente inclut une bande de terrain de 39 X 127 pi directement au BORD DE L'EAU. Cela vous permet d'installer votre quai + bateau ainsi qu'une petite terrasse ou gazebo. Le chalet a été refait au complet en 2020: fondation, divisions, revêtement ext, isolation, plomberie, électricité, etc. Terrain d'une superficie totale de 55 756 pi.ca. WOW, il ne manque qu'une visite pour vous convaincre !
Addendum:
Incusions:
Tous les meubles, électroménagers, quai
Exclusions:
Addendum:
Incusions:
Tous les meubles, électroménagers, quai
Exclusions:
Key Details
General Info
Property Type:Bungalow
Essential Information
Asking Price:$575,000
Number of Bedrooms:3
Number of Bathrooms:1
Number of Half Bathrooms:1
Total Number of Rooms:11
Listing Number (MLS):17651726
Intergeneration:No
Evaluations, Fees and Taxes
Building Municipal Assessment:$203,800
Lot Municipal Assessment:$164,600
Municipal Evaluation Total:$368,400
Year of Assessment:2025
Municipal Tax:$1,624
School Tax:$253
Building, Dimensions, Zoning
Total Lot Area:5,180 m²
Topography:Flat, Sloped
Interior Characteristics
Energy/Heating:Forced Air
Fireplace/Stove:Wood stove
Windows:PVC
Exterior Characteristics
Type of Roofing:Asphalt shingles
Driveway:Not Paved
Parking:Driveway
Water Supply:Artesian Well
Sewage System:Disposal Field, Septic Tank
Additional Information
Property Link (ENG):View more - House for sale - $575,000
Unit(s) Room Configuration
Room Type
Floor
Floor Type
Dimensions
Unit #: 1
Hall
Ground Floor
Unspecified
4' 2" x 12' 0"
Kitchen
Ground Floor
Unspecified
13' 0" x 8' 4"
Master bedroom
Ground Floor
Unspecified
8' 2" x 16' 6"
Powder room
Ground Floor
Unspecified
3' 8" x 4' 5"
Dining room
Ground Floor
Unspecified
10' 0" x 18' 0"
Basement
Ground Floor
Unspecified
8' 0" x 14' 7"
Storage
Ground Floor
Unspecified
6' 0" x 9' 11"
Bathroom
Ground Floor
Unspecified
8' 0" x 9' 10"
Family room
Ground Floor
Unspecified
12' 5" x 18' 0"
Bedroom
Ground Floor
Unspecified
8' 9" x 10' 11"
Bedroom
Ground Floor
Unspecified
8' 10" x 10' 11"
Mortgage Calculator
—
—
Estimated Mortgage Amount
Down Payment
Property Value
—
Down Payment
—
Estimated Mortgage Amount
—
Estimated Mortgage Payments
—
Transfer Duties*
—
* Indicative amount; varies by municipality in Québec.




