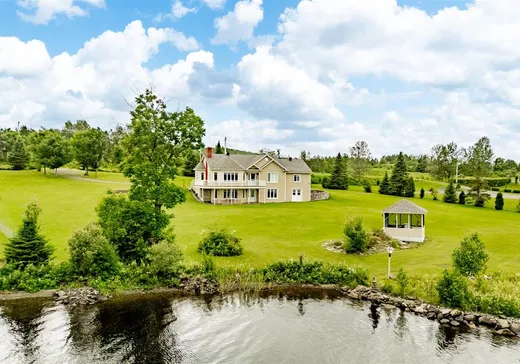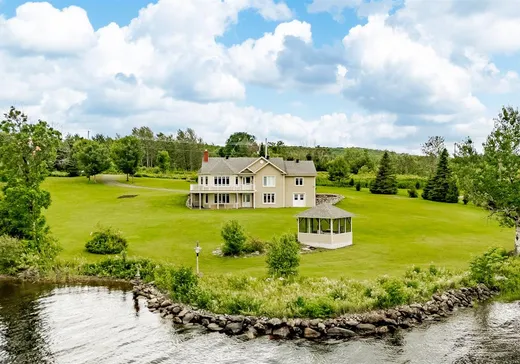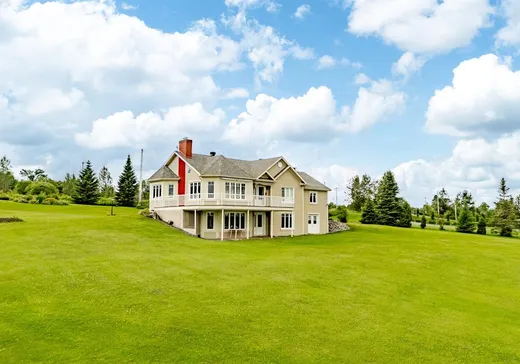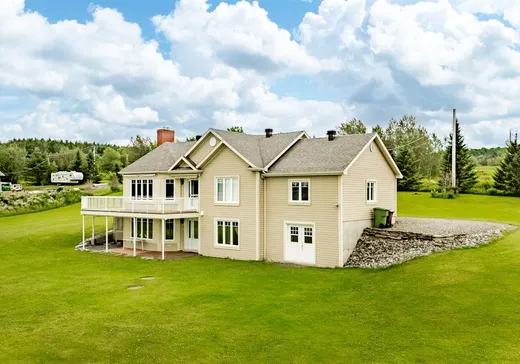Disraeli House For Sale - $899,000
5941 Route 263, G0M 1H1 | Bungalow for sale Chaudière-Appalaches | VID#: 5941
Grand Lac St-François, Ste-Praxède. Superbe résidence de construction 2002. 3 chambres à coucher, plancher de bois franc, rez-de-jardin comprenant une salle familiale avec sortie extérieure face au lac. La résidence est située sur un terrain UNIQUE de 62 430 pi.ca., 237 pieds de rivage! Garage excavé de 16 X 24 pi. Un endroit vraiment unique à découvrir!
Addendum:
Incusions:
Tous les meubles et électroménagers. Rideaux, stores, luminaires.
Exclusions:
Quelques effets personnels, tracteur à pelouse et tondeuse. 2 tables et 2 bancs au sous sol. 1 matelas et sommier du sous-sol. Armoire de bois au salon. Les clôtures brunes en métal. 1 fauteuil en cuir dans l'atelier. 1 foyer extérieur.
Addendum:
Incusions:
Tous les meubles et électroménagers. Rideaux, stores, luminaires.
Exclusions:
Quelques effets personnels, tracteur à pelouse et tondeuse. 2 tables et 2 bancs au sous sol. 1 matelas et sommier du sous-sol. Armoire de bois au salon. Les clôtures brunes en métal. 1 fauteuil en cuir dans l'atelier. 1 foyer extérieur.
Key Details
General Info
Property Type:Bungalow
Essential Information
Asking Price:$899,000
Year Built:2002
Number of Bedrooms:3
Number of Bathrooms:1
Number of Half Bathrooms:1
Total Number of Rooms:12
Listing Number (MLS):15684775
Intergeneration:No
Evaluations, Fees and Taxes
Building Municipal Assessment:$281,000
Lot Municipal Assessment:$431,000
Municipal Evaluation Total:$712,000
Year of Assessment:2025
Municipal Tax:$2,737
School Tax:$485
Building, Dimensions, Zoning
Total Lot Area:5,800 m²
Topography:Flat, Sloped
Interior Characteristics
Energy/Heating:Electric
Fireplace/Stove:Wood stove
Windows:PVC
Exterior Characteristics
Type of Roofing:Asphalt shingles
Garage:Attached
Driveway:Not Paved
Parking:Driveway, Garage
Water Supply:Artesian Well
Sewage System:Disposal Field, Septic Tank
Additional Information
Property Link (ENG):View more - House for sale - $899,000
Unit(s) Room Configuration
Room Type
Floor
Floor Type
Dimensions
Unit #: 1
Hall
Ground Floor
Unspecified
5' 2" x 7' 5"
Kitchen
Ground Floor
Unspecified
9' 9" x 12' 7"
Dining room
Ground Floor
Unspecified
8' 6" x 12' 9"
Basement
Ground Floor
Unspecified
15' 2" x 16' 10"
Bathroom
Ground Floor
Unspecified
8' 0" x 9' 9"
Master bedroom
Ground Floor
Unspecified
11' 5" x 13' 2"
Bedroom
Ground Floor
Unspecified
10' 3" x 10' 10"
Bedroom
Ground Floor
Unspecified
11' 0" x 12' 2"
Powder room
Ground Floor
Unspecified
6' 9" x 7' 6"
Family room
Ground Floor
Unspecified
16' 4" x 17' 8"
Storage
Ground Floor
Unspecified
10' 3" x 41' 0"
Workshop
Ground Floor
Unspecified
15' 0" x 22' 0"




