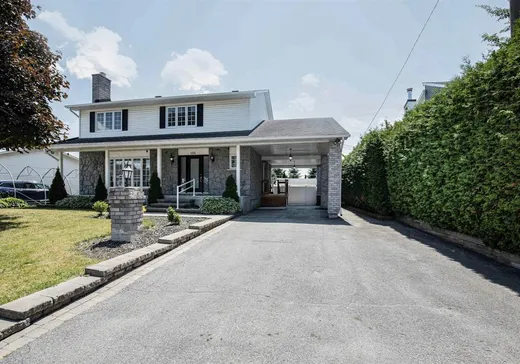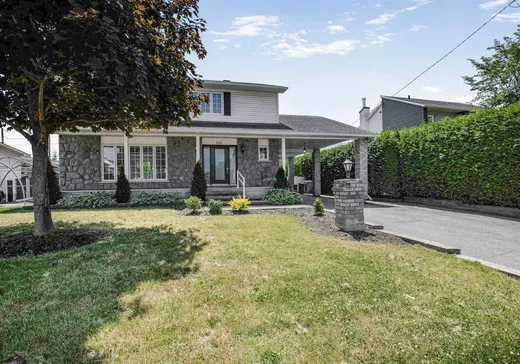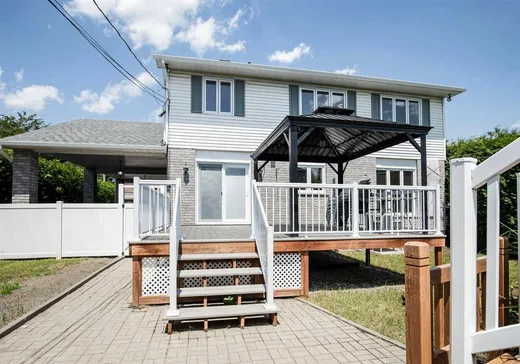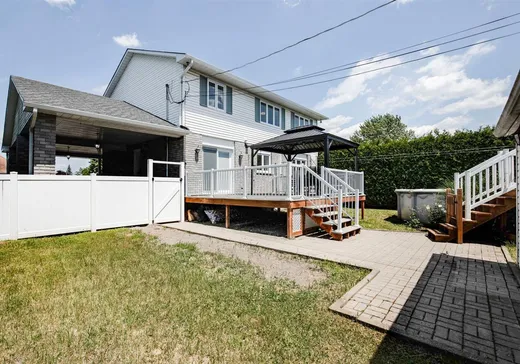District de Limbour House For Sale - $724,800
152 Rue du Mont-Luc, J8V 2B4 | Two-storey for sale Outaouais | VID#: 152o
NOUVEAU PRIX 724,800$ MAGNIFIQUE Maison à étage complétement transformée à un look contemporain. Cette propriété vous offre une belle grande cuisine avec accès à la cours & SAM adjacente, grand salon avec beaucoup d'éclairage naturelle, 5 grande chambres à coucher (3 au 2e étage + 2 au sous sol), salle de bain avec bain séparé, douche en ceramique et porte en vitre, sous sol est complétement fini avec salle de lavage et salle de bain. Cette maison est idéale pour une grande famille. La cours est privée avec piscine hors terre 21 pieds, grand patio et remise extérieur. Pour une visite Mylène Giroux , Merci la vie!
Addendum:
* 10 mins du centre ville Ottawa * près des écoles primaires, secondaires et universités * Maison rénovée au goût du jour * Couleur moderne & adjacent a votre style personnalisé * Grande cuisine avec beaucoup d'armoires (rangement et tiroirs) * Grand ilot + comptoir section séparé pour café et grille pain * Cours arrière avec piscine HT 21 pieds + patio 18 x 16 en composite PVC * 5 chambres à coucher (3 au 2e etage + 2 au sous sol) * 2 salle de bain complète + 1 salle d'eau au RDC * Grande pièces dans toute la maison * Stationnement double largeur + abris auto * Chauffage électrique (fournaise) + plinthe electrique au sous sol * salle de lavage au sous sol
Incusions:
piscine HT 21 pieds, hotte de poele, fournaise electrique, chauffe-eau, remise exterieur
Exclusions:
foyer au bois (aucune garantie) le foyer a besoin dune mise a jour selon la compagnie assurance habitation pour etre conforme 2025
Addendum:
* 10 mins du centre ville Ottawa * près des écoles primaires, secondaires et universités * Maison rénovée au goût du jour * Couleur moderne & adjacent a votre style personnalisé * Grande cuisine avec beaucoup d'armoires (rangement et tiroirs) * Grand ilot + comptoir section séparé pour café et grille pain * Cours arrière avec piscine HT 21 pieds + patio 18 x 16 en composite PVC * 5 chambres à coucher (3 au 2e etage + 2 au sous sol) * 2 salle de bain complète + 1 salle d'eau au RDC * Grande pièces dans toute la maison * Stationnement double largeur + abris auto * Chauffage électrique (fournaise) + plinthe electrique au sous sol * salle de lavage au sous sol
Incusions:
piscine HT 21 pieds, hotte de poele, fournaise electrique, chauffe-eau, remise exterieur
Exclusions:
foyer au bois (aucune garantie) le foyer a besoin dune mise a jour selon la compagnie assurance habitation pour etre conforme 2025
Key Details
General Info
Property Type:Two or more stories
Essential Information
Asking Price:$724,800
Year Built:1986
Number of Bedrooms:5
Number of Bathrooms:2
Number of Half Bathrooms:1
Total Number of Rooms:14
Listing Number (MLS):22564656
Intergeneration:No
Evaluations, Fees and Taxes
Building Municipal Assessment:$457,300
Lot Municipal Assessment:$219,400
Municipal Evaluation Total:$676,700
Year of Assessment:2025
Municipal Tax:$4,150
School Tax:$800
Building, Dimensions, Zoning
Total Lot Area:557 m²
Topography:Flat
Interior Characteristics
Windows:PVC
Exterior Characteristics
Type of Roofing:Asphalt shingles
Driveway:Asphalt
Parking:Carport, Driveway
Pool:Above-ground
Water Supply:Municipality
Sewage System:Municipality
Additional Information
Property Link (ENG):View more - House for sale - $724,800
Unit(s) Room Configuration
Room Type
Floor
Floor Type
Dimensions
Unit #: 1
Hall
Ground Floor
Unspecified
8' 6" x 9' 4"
Basement
Ground Floor
Unspecified
18' 10" x 13' 8"
Kitchen
Ground Floor
Unspecified
20' 2" x 11' 7"
Dining room
Ground Floor
Unspecified
13' 8" x 11' 10"
Powder room
Ground Floor
Unspecified
4' 11" x 5' 0"
Master bedroom
2
Unspecified
19' 11" x 12' 4"
Bedroom
2
Unspecified
12' 8" x 12' 0"
Bedroom
2
Unspecified
12' 7" x 12' 4"
Bathroom
2
Unspecified
12' 5" x 9' 10"
Room
2
Unspecified
12' 0" x 4' 0"
Bedroom
Ground Floor
Unspecified
13' 5" x 8' 9"
Bedroom
Ground Floor
Unspecified
13' 5" x 8' 9"
Family room
Ground Floor
Unspecified
34' 0" x 15' 0"
Bathroom
Ground Floor
Unspecified
8' 9" x 13' 1"
Room
Ground Floor
Unspecified
13' 11" x 7' 0"




