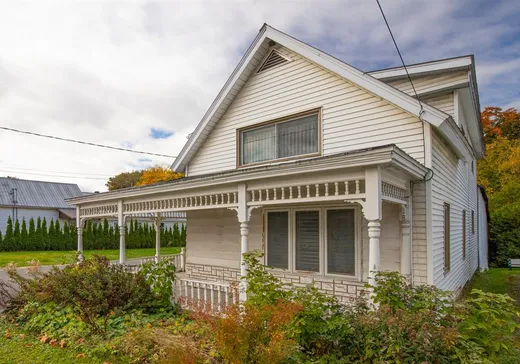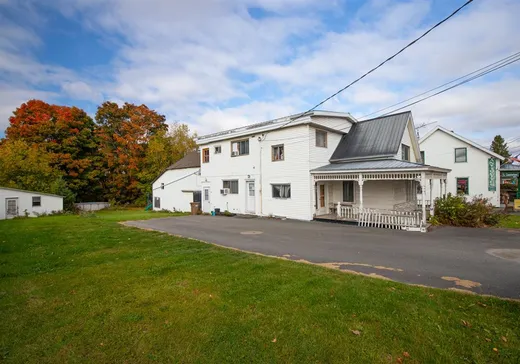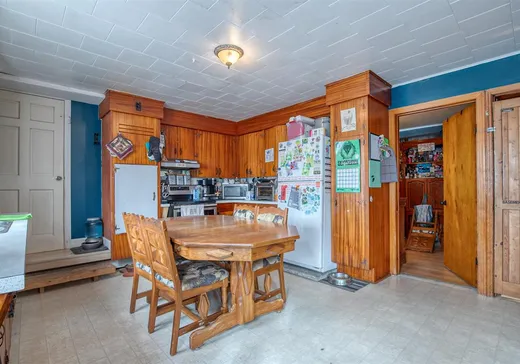Dunham Multiplex for sale - $349,900
3774-3776 Rue Principale, J0E 1M0 | Duplex for sale Montérégie - VID: 3774b
En plein coeur du village du superbe village de Dunham, grand duplex avec zonage commercial et résidentiel. Parfait pour habiter au dessus de votre projet commercial. 2 grands garage et terrain très profond.
Addendum:
Incusions:
Exclusions:
Contenu du garage
Addendum:
Incusions:
Exclusions:
Contenu du garage
Key Details
Essentials
Rooms:8
Property Type:Duplex
Asking Price:$349,900
Bedrooms:3
Number of Bathrooms:1
Listing Number (MLS):17103152
Building Characteristics
Year of Construction:1880
Evaluations, fees and taxes
Building Municipal Assessment:$183,100
Lot Municipal Assessment:$63,900
Municipal Evaluation Total:$247,000
Year of Assessment:2024
Municipal Tax:$2,579
School Tax:$187
Building, Dimensions, Zoning
Build Frontage:44.00
Building Depth:25.00
Land Frontage:23.00
Land Depth:84.00
Total Land Area:1,952.40
Interior Characteristics
Basement:Partially finished, 6 feet and more
Energy/Heating:Electric
Windows:PVC
Exterior Characteristics
Type of Roofing:10
Garage:Detached
Driveway:Asphalt
Water Supply:20
Sewage System:Municipality
Additional Information
Link To Property (ENG):View more - Duplex for Sale - $349,900
Unit(s) Room Configuration
Room Type
Floor
Floor Type
Dimensions
Unit #: 1
Kitchen
2
Unspecified
17' 5" x 15' 6"
Basement
Ground Floor
Unspecified
14' 8" x 11' 9"
Kitchen
Ground Floor
Unspecified
15' 6" x 13' 3"
Basement
2
Unspecified
11' 9" x 12' 4"
Bathroom
2
Unspecified
8' 3" x 5' 0"
Bathroom
Ground Floor
Unspecified
11' 3" x 5' 7"
Master bedroom
Ground Floor
Unspecified
13' 5" x 9' 9"
Master bedroom
2
Unspecified
11' 7" x 12' 4"
Bedroom
Ground Floor
Unspecified
11' 5" x 11' 3"
Bedroom
2
Unspecified
11' 1" x 11' 10"
Bedroom
Ground Floor
Unspecified
9' 6" x 8' 7"
Laundry room
Ground Floor
Unspecified
18' 0" x 18' 0"
Workshop
Ground Floor
Unspecified
11' 3" x 23' 4"
Mortgage Calculator
—
—
Estimated Mortgage Amount
Down Payment
Property Value
—
Down Payment
—
Estimated Mortgage Amount
—
Estimated Mortgage Payments
—
Transfer Duties*
—
* Indicative amount; varies by municipality in Québec.




