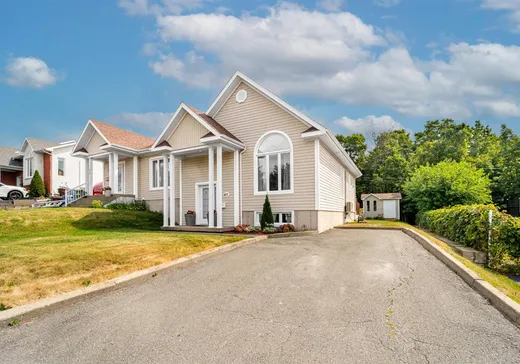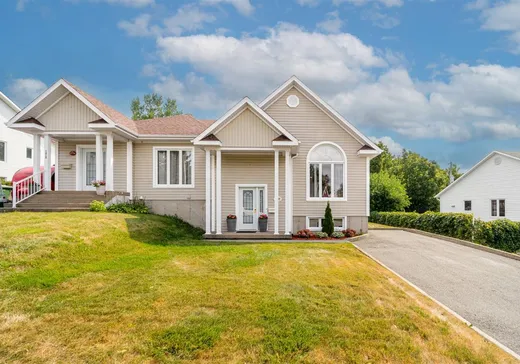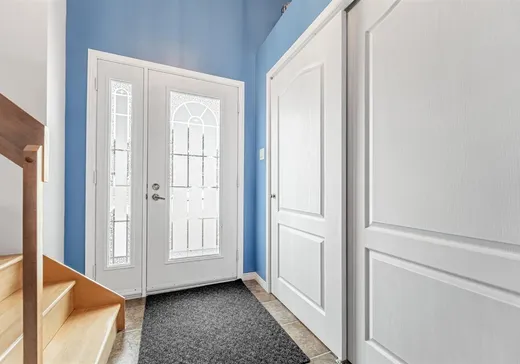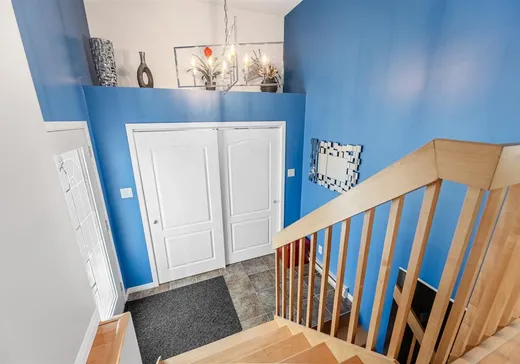Duparquet House For Sale - $244,900
1207 9e Rue N., G6G 7V5 | Split-level for sale Abitibi-Témiscamingue | VID#: 1207g
À la recherche d'un chez-soi qui a du style et de l'intimité? Ce jumelé 3 chambres / 2 salles de bain à Thetford Mines coche toutes les cases! Belle terrasse pour vos soirées d'été, cabanon pour tout ranger, et thermopompe murale pour un confort 4 saisons. Le meilleur? Aucun voisin à l'arrière. Espace, calme et fonctionnalité réunis dans une rue tranquille. Foncez!
Addendum:
Incusions:
Pôles et rideaux, stores, luminaires, gazebo, Chauffe-eau, thermopompe murale, échangeur d'air, cabanon
Exclusions:
Pôles su salon, rideaux et foyer électrique du salon, lave-vaisselle, réfrigérateur, four, laveuse et sécheuse, congélateur, effets personnels du vendeur
Addendum:
Incusions:
Pôles et rideaux, stores, luminaires, gazebo, Chauffe-eau, thermopompe murale, échangeur d'air, cabanon
Exclusions:
Pôles su salon, rideaux et foyer électrique du salon, lave-vaisselle, réfrigérateur, four, laveuse et sécheuse, congélateur, effets personnels du vendeur
Key Details
General Info
Property Type:Split-level
Essential Information
Asking Price:$244,900
Year Built:2002
Number of Bedrooms:3
Number of Bathrooms:2
Total Number of Rooms:11
Listing Number (MLS):22884547
Intergeneration:No
Evaluations, Fees and Taxes
Building Municipal Assessment:$170,600
Lot Municipal Assessment:$25,200
Municipal Evaluation Total:$195,800
Year of Assessment:2023
Municipal Tax:$2,517
School Tax:$112
Building, Dimensions, Zoning
Total Lot Area:387 m²
Topography:Flat
Interior Characteristics
Energy/Heating:Electric
Windows:PVC
Exterior Characteristics
Type of Roofing:Asphalt shingles
Driveway:Asphalt
Parking:Driveway
Water Supply:Municipality
Sewage System:Municipality
Additional Information
Property Link (ENG):View more - House for sale - $244,900
Unit(s) Room Configuration
Room Type
Floor
Floor Type
Dimensions
Unit #: 1
Hall
Ground Floor
Unspecified
8' 0" x 5' 0"
Basement
Ground Floor
Unspecified
15' 3" x 12' 6"
Kitchen
Ground Floor
Unspecified
9' 9" x 10' 10"
Dining room
Ground Floor
Unspecified
12' 6" x 8' 4"
Master bedroom
Ground Floor
Unspecified
12' 1" x 11' 11"
Bathroom
Ground Floor
Unspecified
11' 4" x 9' 2"
Family room
Ground Floor
Unspecified
17' 11" x 14' 2"
Storage
Ground Floor
Unspecified
7' 9" x 10' 2"
Bedroom
Ground Floor
Unspecified
10' 9" x 12' 5"
Bedroom
Ground Floor
Unspecified
12' 5" x 10' 4"
Bathroom
Ground Floor
Unspecified
10' 6" x 6' 10"





