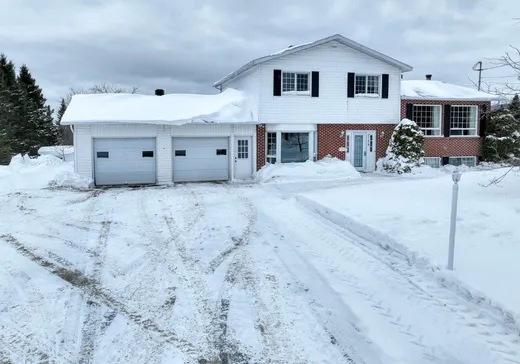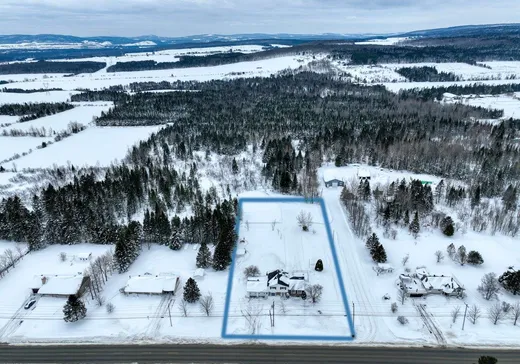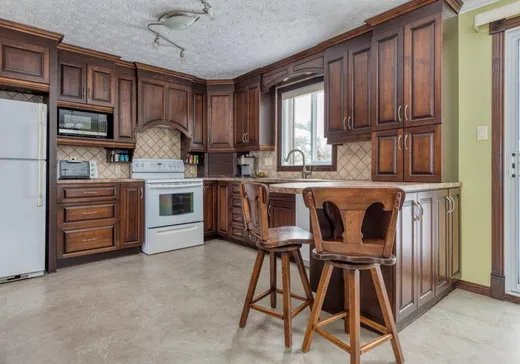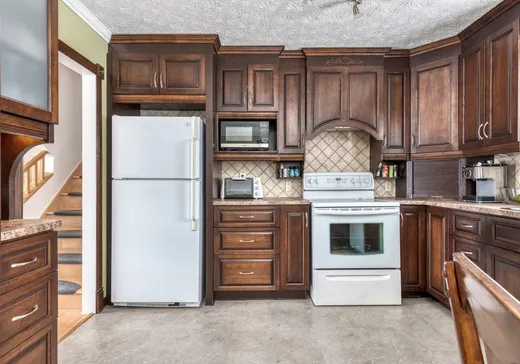Duparquet House For Sale - $449,000
2194 Rue St-Alphonse N., G6G 7M2 | Split-level for sale Abitibi-Témiscamingue | VID#: 2194
Offrez-vous le meilleur des deux mondes : la tranquillité de la campagne avec un accès rapide aux services! Cette propriété unique, située en zonage agricole (îlot déstructuré), repose sur un vaste terrain de 5 351,20 m², une rareté dans le secteur. Profitez d'un cadre paisible avec des voisins à bonne distance et aucun voisin à l'arrière. À seulement une minute en voiture ou 18 minutes de marche de la ville, idéal pour une famille souhaitant conjuguer espace et accessibilité. La propriété offre 5 chambres, 2 salles familiales, 2 salles de bain et 2 garages attachés. Très grande terrasse à l'arrière, parfait pour vos BBQ et moments plein air.
Addendum:
Incusions:
Bac bleu, bac vert et bac brun. Stores, rideaux, luminaires et pôles. Couple Bell Express Vu
Exclusions:
Biens et effets personnels des vendeurs. Lit escamotable, spa
Addendum:
Incusions:
Bac bleu, bac vert et bac brun. Stores, rideaux, luminaires et pôles. Couple Bell Express Vu
Exclusions:
Biens et effets personnels des vendeurs. Lit escamotable, spa
Key Details
General Info
Property Type:Split-level
Essential Information
Asking Price:$449,000
Year Built:1977
Number of Bedrooms:5
Number of Bathrooms:2
Total Number of Rooms:11
Listing Number (MLS):12233619
Intergeneration:No
Evaluations, Fees and Taxes
Building Municipal Assessment:$244,300
Lot Municipal Assessment:$24,000
Municipal Evaluation Total:$268,300
Year of Assessment:2025
Municipal Tax:$2,874
School Tax:$163
Building, Dimensions, Zoning
Total Lot Area:5,351 m²
Interior Characteristics
Energy/Heating:Electric
Fireplace/Stove:Wood stove
Exterior Characteristics
Water Supply:Artesian Well
Sewage System:Disposal Field, Septic Tank
Additional Information
Property Link (ENG):View more - House for sale - $449,000
Unit(s) Room Configuration
Room Type
Floor
Floor Type
Dimensions
Unit #: 1
Bedroom
Ground Floor
Unspecified
8' 8" x 7' 8"
Bedroom
Ground Floor
Unspecified
8' 8" x 8' 4"
Family room
Ground Floor
Unspecified
11' 0" x 18' 7"
Hall
Ground Floor
Unspecified
12' 3" x 6' 7"
Basement
Ground Floor
Unspecified
19' 1" x 12' 3"
Dining room
Ground Floor
Unspecified
11' 7" x 7' 8"
Kitchen
Ground Floor
Unspecified
11' 7" x 11' 6"
Family room
Ground Floor
Unspecified
23' 10" x 13' 5"
Bathroom
Ground Floor
Unspecified
11' 1" x 8' 9"
Bedroom
2
Unspecified
10' 8" x 9' 0"
Bedroom
2
Unspecified
11' 6" x 14' 8"
Bedroom
2
Unspecified
10' 8" x 11' 2"
Bathroom
2
Unspecified
11' 6" x 7' 6"




