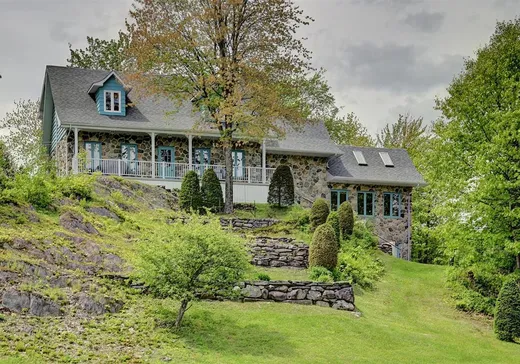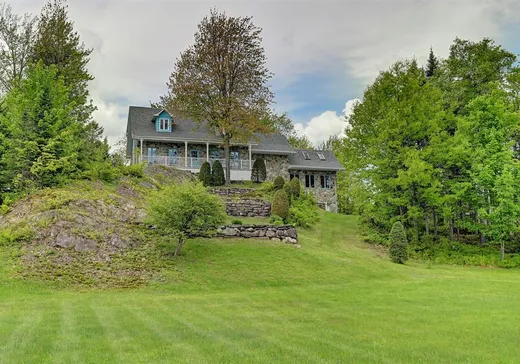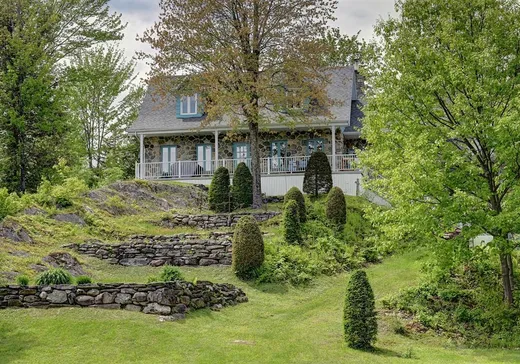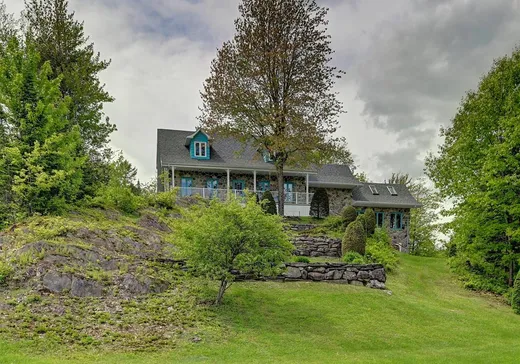Eastman House For Sale - $999,000
195 Ch. du Lac-d'Argent, J0E 1P0 | Split-level for sale Eastern Townships | VID#: 195v
Véritable havre de paix! Découvrez le 195 chemin du Lac d'Argent à Eastman. Une propriété soigneusement entretenue. Cette charmante maison avec magnifique vue sur le Mont Orford et le Lac d'Argent. En plus d'offrir un terrain de 3 acres son paysage est impressionnant. Elle possède un foyer au bois en pierre naturelle. La tranquillité absolue! Vous serez séduit par son panorama à couper le souffle sur les montagnes. Accès au Lac d'Argent.
Addendum:
- les mesures sont a titre indicatif et approximative, ils sont à vérifié si nécessaire par l'acheteur. -les appareils ménager inclus sont fonctionnel mais aucune garanties n'est offert. -dans le garde robe de la salle familiale le coffre fort restera sur place aucune garantie sur ce coffre.
Incusions:
Réfrigérateur, fourneau encastré, plaque de cuisson encastré, lave-vaisselle, laveuse, sécheuse. tous ces appareil fonctionne au moment de la vente mais ne sont pas garantie..
Exclusions:
Addendum:
- les mesures sont a titre indicatif et approximative, ils sont à vérifié si nécessaire par l'acheteur. -les appareils ménager inclus sont fonctionnel mais aucune garanties n'est offert. -dans le garde robe de la salle familiale le coffre fort restera sur place aucune garantie sur ce coffre.
Incusions:
Réfrigérateur, fourneau encastré, plaque de cuisson encastré, lave-vaisselle, laveuse, sécheuse. tous ces appareil fonctionne au moment de la vente mais ne sont pas garantie..
Exclusions:
Key Details
General Info
Property Type:Split-level
Essential Information
Asking Price:$999,000
Year Built:1980
Number of Bedrooms:3
Number of Bathrooms:3
Total Number of Rooms:13
Listing Number (MLS):23805684
Intergeneration:No
Evaluations, Fees and Taxes
Building Municipal Assessment:$553,300
Lot Municipal Assessment:$410,400
Municipal Evaluation Total:$963,700
Year of Assessment:2025
Municipal Tax:$3,281
School Tax:$441
Building, Dimensions, Zoning
Total Lot Area:12,389 m²
Interior Characteristics
Energy/Heating:Electric
Fireplace/Stove:Wood fireplace
Windows:PVC, Wood
Exterior Characteristics
Type of Roofing:Asphalt shingles
Garage:Attached, Detached
Driveway:Not Paved
Parking:Driveway, Garage
Water Supply:Artesian Well
Sewage System:Disposal Field
Additional Information
Property Link (ENG):View more - House for sale - $999,000
Unit(s) Room Configuration
Room Type
Floor
Floor Type
Dimensions
Unit #: 1
Hall
Ground Floor
Unspecified
7' 0" x 8' 0"
Kitchen
Ground Floor
Unspecified
14' 7" x 9' 7"
Dining room
Ground Floor
Unspecified
19' 10" x 11' 11"
Dining room
Ground Floor
Unspecified
14' 3" x 9' 7"
Basement
Ground Floor
Unspecified
12' 6" x 14' 7"
Bathroom
Ground Floor
Unspecified
11' 10" x 11' 10"
Bedroom
Ground Floor
Unspecified
8' 7" x 10' 4"
Bedroom
2
Unspecified
9' 5" x 17' 9"
Bathroom
2
Unspecified
8' 0" x 7' 0"
Master bedroom
2
Unspecified
15' 10" x 15' 3"
Bathroom
2
Unspecified
8' 3" x 12' 2"
Basement
Ground Floor
Unspecified
20' 0" x 15' 8"
Playroom
Ground Floor
Unspecified
18' 3" x 8' 0"
Storage
2
Unspecified
5' 7" x 13' 1"
Room
Ground Floor
Unspecified
21' 2" x 15' 8"





